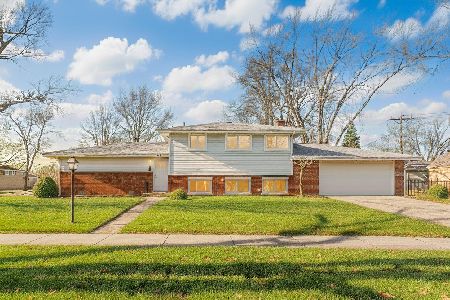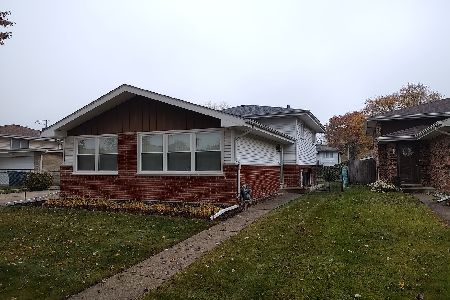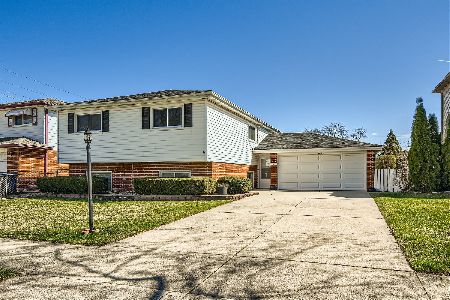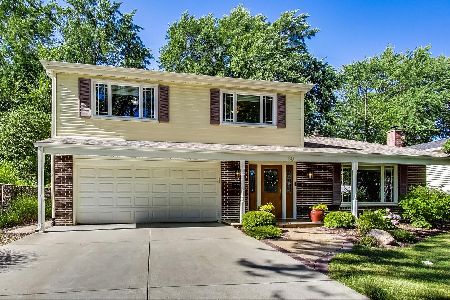660 Westgate Road, Des Plaines, Illinois 60016
$355,000
|
Sold
|
|
| Status: | Closed |
| Sqft: | 1,273 |
| Cost/Sqft: | $290 |
| Beds: | 3 |
| Baths: | 2 |
| Year Built: | 1968 |
| Property Taxes: | $7,568 |
| Days On Market: | 1875 |
| Lot Size: | 0,17 |
Description
Nothing to do but move right in to this beautiful and well maintained split-level home featuring: Bright & Open floor plan, hardwood floors throughout, upgraded kit w/42in cherry cabs, granite counters, stone backsplash & stainless appliances, master bath w/whirlpool tub, nice sized bedrooms, fresh paint & designer fixtures throughout. Lots of closets/storage, large laundry/utility room, fenced back yard with covered patio area. ADT security system with camera are staying. Newer full concrete driveway and extra large shed in back yard. Lower level has a private office making it a great option for work from home. Great location and right from elementary school. Easy to show. Don't wait, this one wont last. Make an offer today.
Property Specifics
| Single Family | |
| — | |
| Bi-Level | |
| 1968 | |
| Partial | |
| — | |
| No | |
| 0.17 |
| Cook | |
| — | |
| 0 / Not Applicable | |
| None | |
| Lake Michigan | |
| Public Sewer | |
| 10942261 | |
| 09183120020000 |
Nearby Schools
| NAME: | DISTRICT: | DISTANCE: | |
|---|---|---|---|
|
Grade School
Terrace Elementary School |
62 | — | |
|
Middle School
Algonquin Middle School |
62 | Not in DB | |
|
High School
Maine West High School |
207 | Not in DB | |
Property History
| DATE: | EVENT: | PRICE: | SOURCE: |
|---|---|---|---|
| 6 Aug, 2010 | Sold | $269,500 | MRED MLS |
| 23 Jun, 2010 | Under contract | $279,900 | MRED MLS |
| — | Last price change | $289,900 | MRED MLS |
| 19 May, 2010 | Listed for sale | $289,900 | MRED MLS |
| 8 Feb, 2021 | Sold | $355,000 | MRED MLS |
| 3 Dec, 2020 | Under contract | $369,000 | MRED MLS |
| — | Last price change | $375,000 | MRED MLS |
| 27 Nov, 2020 | Listed for sale | $375,000 | MRED MLS |
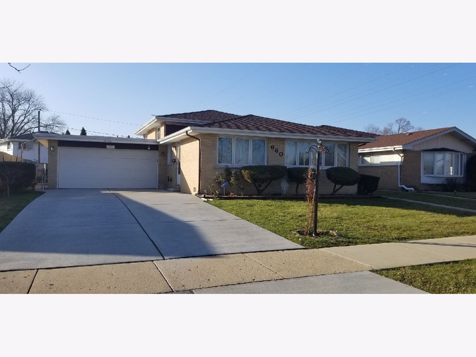
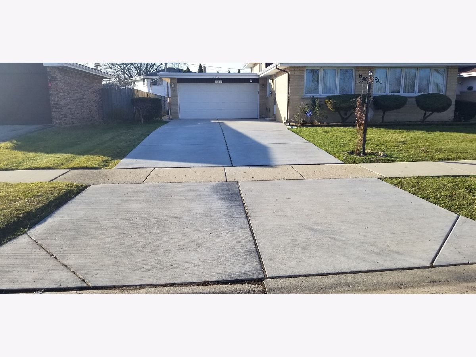
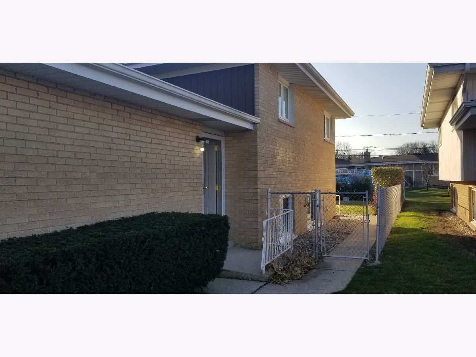
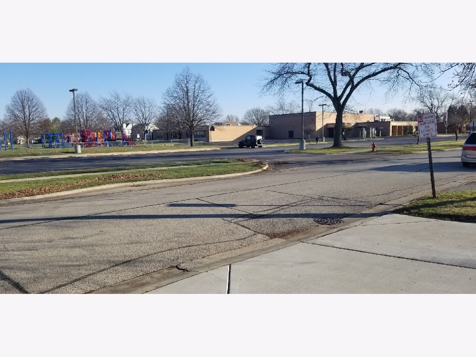


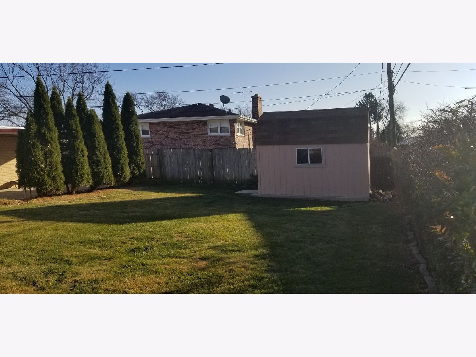

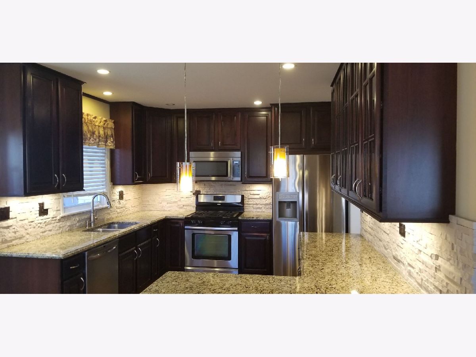
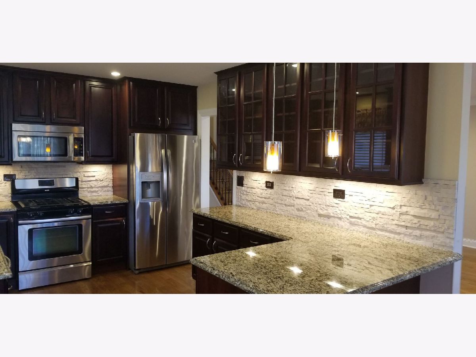


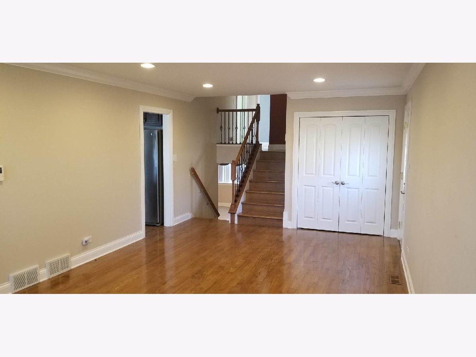
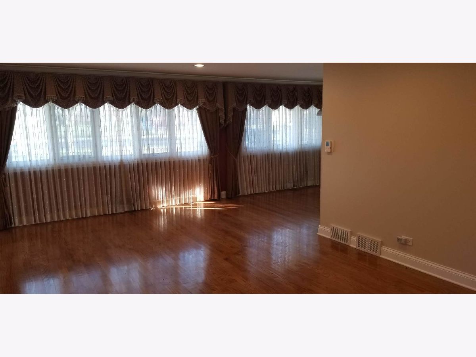
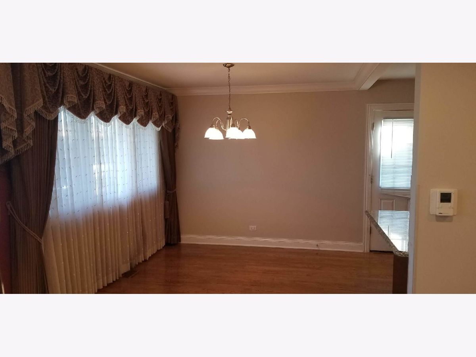
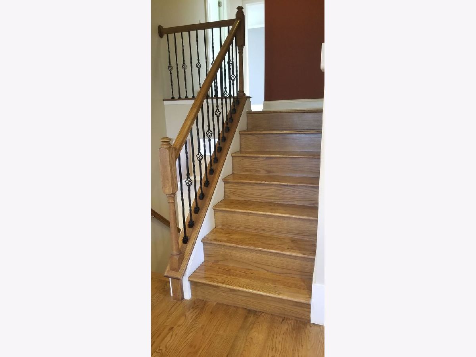
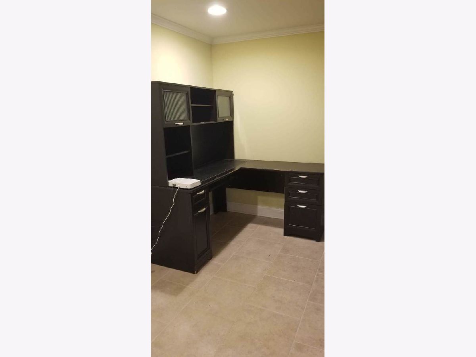
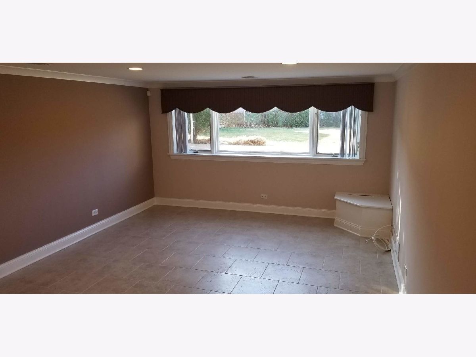
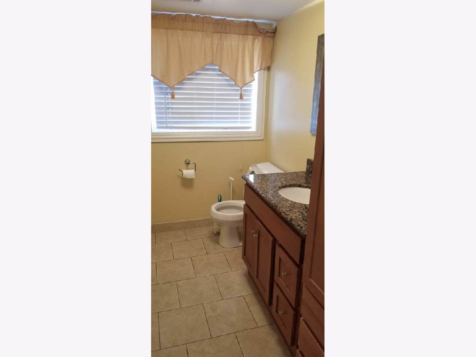
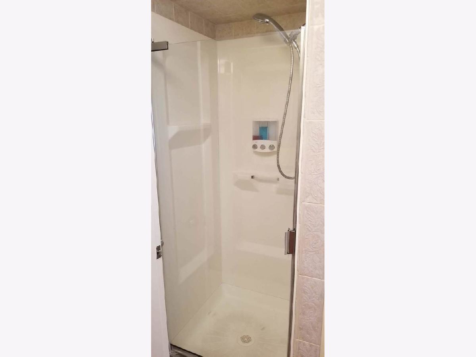
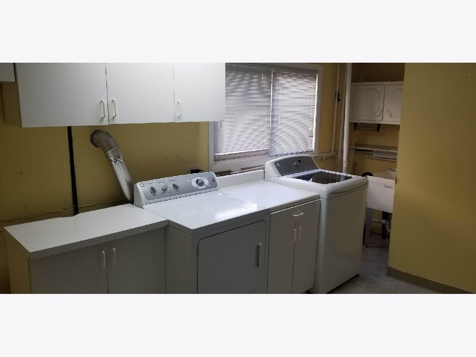
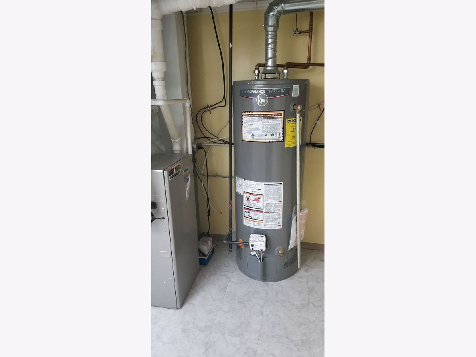
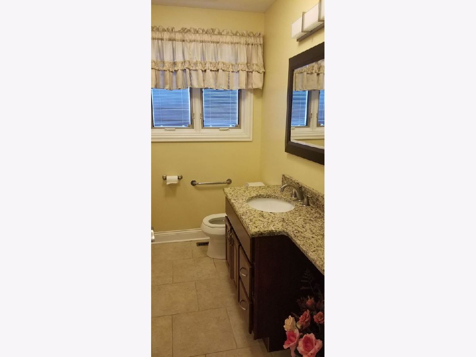
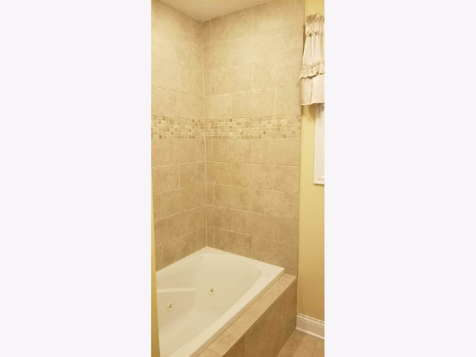
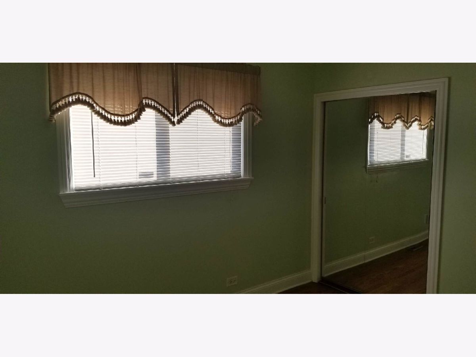
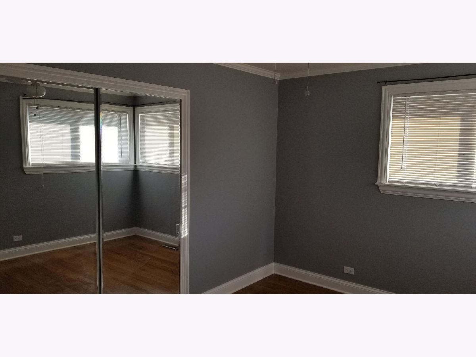
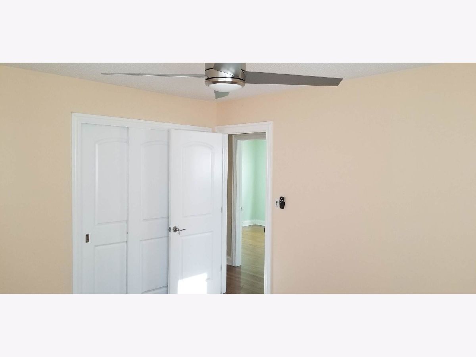
Room Specifics
Total Bedrooms: 3
Bedrooms Above Ground: 3
Bedrooms Below Ground: 0
Dimensions: —
Floor Type: Hardwood
Dimensions: —
Floor Type: Hardwood
Full Bathrooms: 2
Bathroom Amenities: Whirlpool
Bathroom in Basement: 1
Rooms: Office
Basement Description: Finished,Lookout
Other Specifics
| 2 | |
| Concrete Perimeter | |
| Concrete,Side Drive | |
| Patio | |
| Fenced Yard | |
| 60 X 125 | |
| — | |
| None | |
| Some Window Treatmnt, Granite Counters | |
| Range, Microwave, Dishwasher, Refrigerator, Disposal | |
| Not in DB | |
| Park, Curbs, Sidewalks, Street Lights, Street Paved | |
| — | |
| — | |
| — |
Tax History
| Year | Property Taxes |
|---|---|
| 2010 | $6,980 |
| 2021 | $7,568 |
Contact Agent
Nearby Similar Homes
Nearby Sold Comparables
Contact Agent
Listing Provided By
Midwest Realty Services, Inc.



