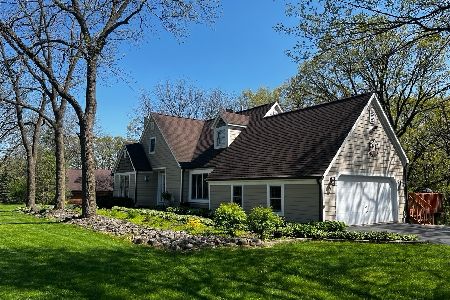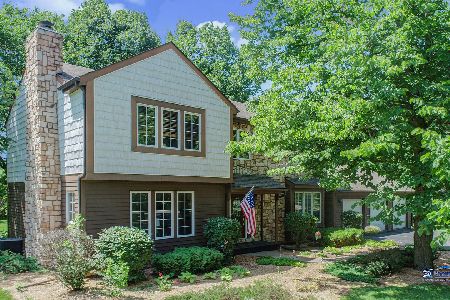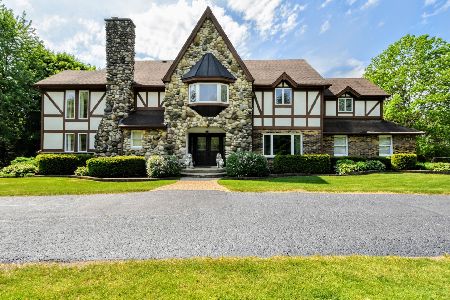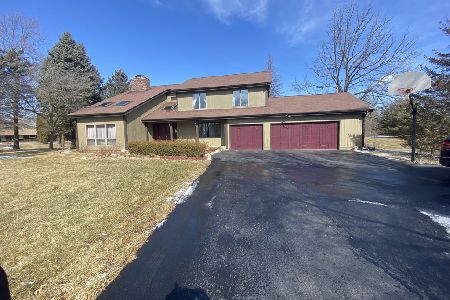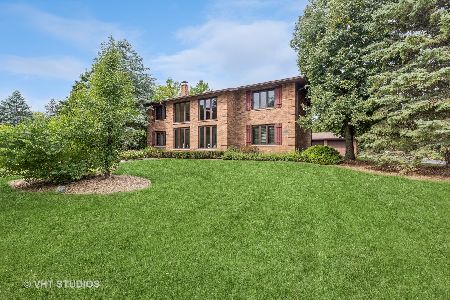6601 Chickaloon Drive, Mchenry, Illinois 60050
$279,900
|
Sold
|
|
| Status: | Closed |
| Sqft: | 2,314 |
| Cost/Sqft: | $117 |
| Beds: | 4 |
| Baths: | 3 |
| Year Built: | 1986 |
| Property Taxes: | $6,846 |
| Days On Market: | 2043 |
| Lot Size: | 1,02 |
Description
TAKE A DIP - in the pool at this Custom 4 bedroom/3 full bath Quad-Level home in Glacier Ridge! Ceramic entry into a wide open living room and dining room. Newer kitchen with cherry cabinets, recessed lighting, hard surface counters, Maple flooring and all appliances. Lower level familyroom with full bath and wood burning fireplace. Great laundry area/mud room with utility sink and cabinetry. All 4 bedrooms really good sized - Master has double closets. Finished basement with new carpeting - plenty of storage space and shelving too. Then look out back! InGround cement lined pool in a private setting. Way more here than it looks! - See the extra features and updates under additional information.
Property Specifics
| Single Family | |
| — | |
| Quad Level | |
| 1986 | |
| Full | |
| CUSTOM | |
| No | |
| 1.02 |
| Mc Henry | |
| Glacier Ridge | |
| 0 / Not Applicable | |
| None | |
| Private Well | |
| Septic-Private | |
| 10761658 | |
| 0929329003 |
Nearby Schools
| NAME: | DISTRICT: | DISTANCE: | |
|---|---|---|---|
|
Grade School
Valley View Elementary School |
15 | — | |
|
Middle School
Parkland Middle School |
15 | Not in DB | |
|
High School
Mchenry High School-west Campus |
156 | Not in DB | |
Property History
| DATE: | EVENT: | PRICE: | SOURCE: |
|---|---|---|---|
| 30 Jul, 2020 | Sold | $279,900 | MRED MLS |
| 29 Jun, 2020 | Under contract | $269,900 | MRED MLS |
| 25 Jun, 2020 | Listed for sale | $269,900 | MRED MLS |
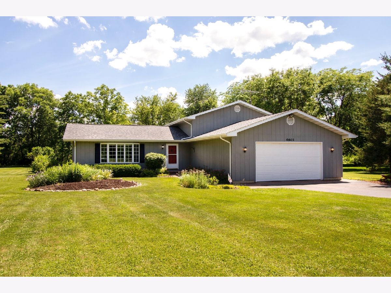
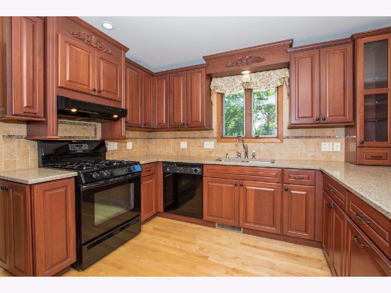
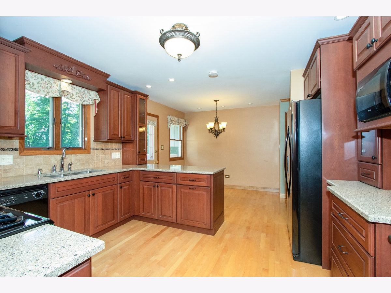
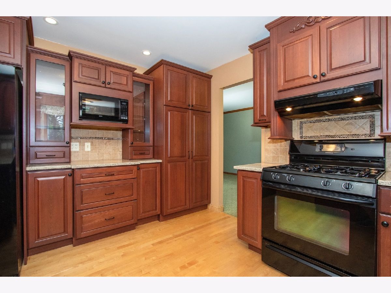
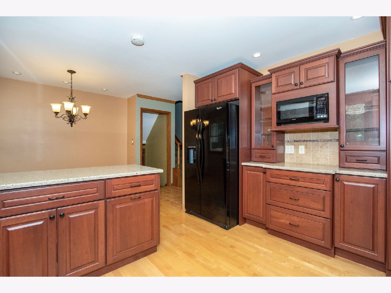
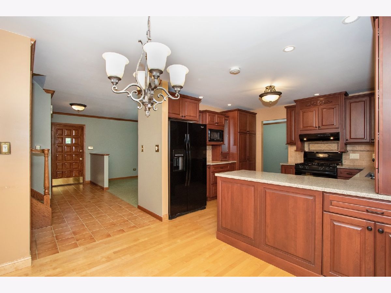
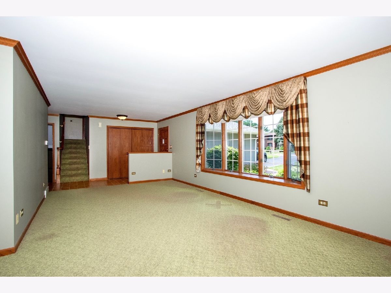
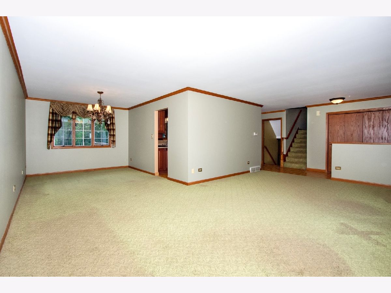
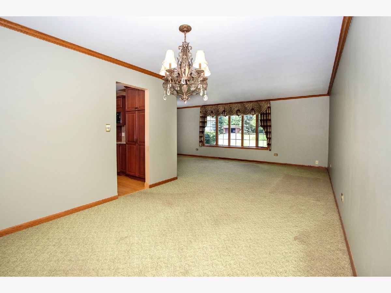
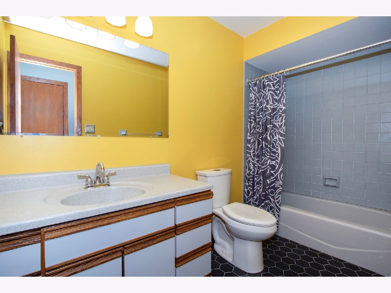
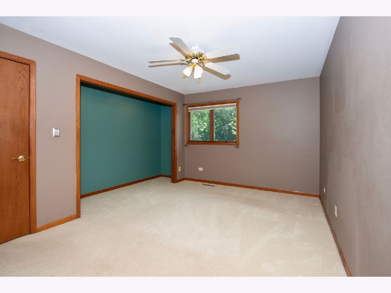
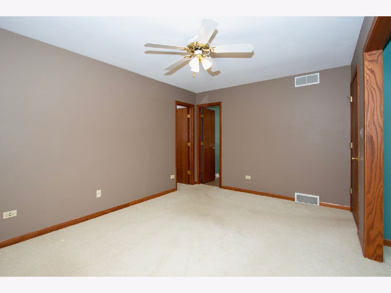
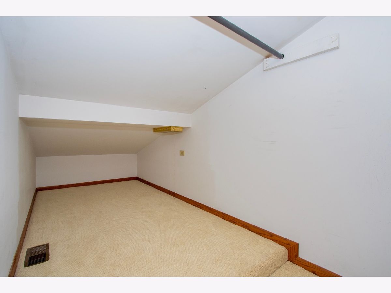
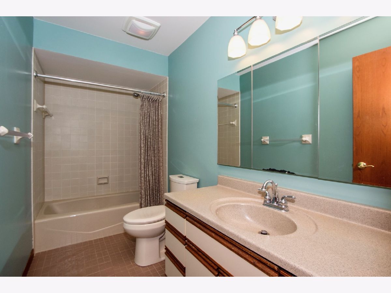
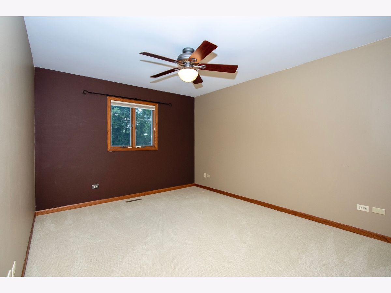
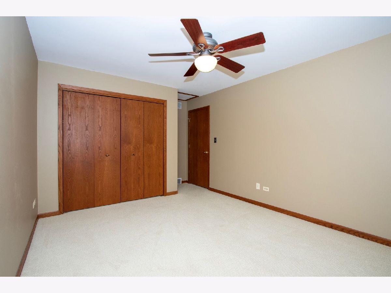
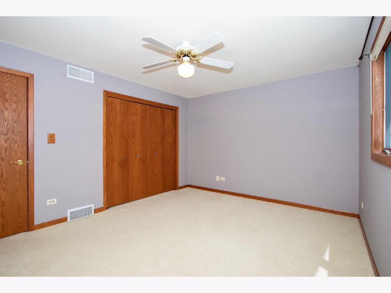
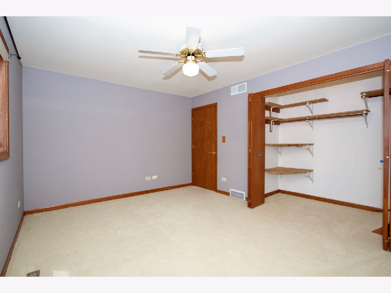
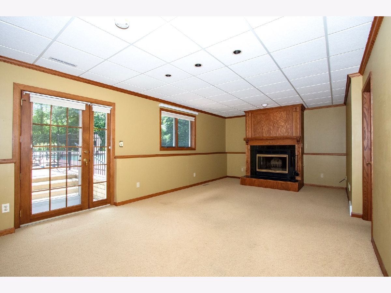
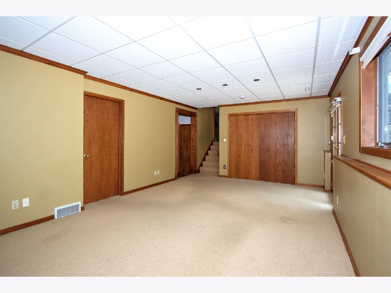
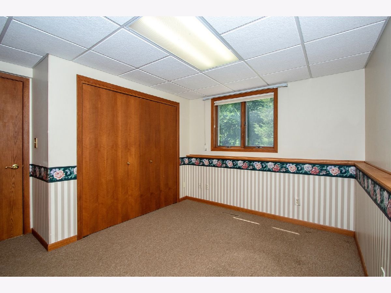
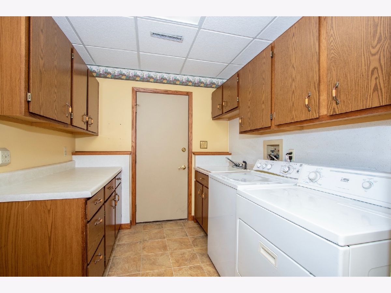
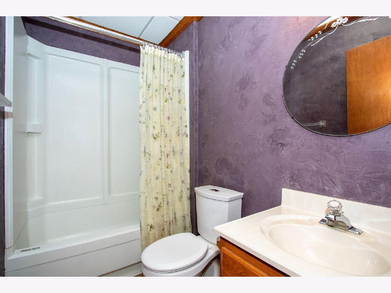
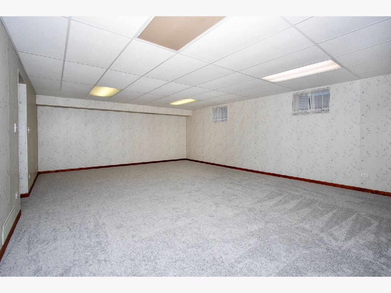
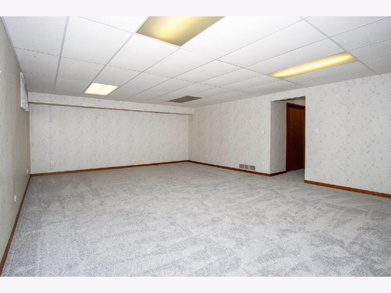
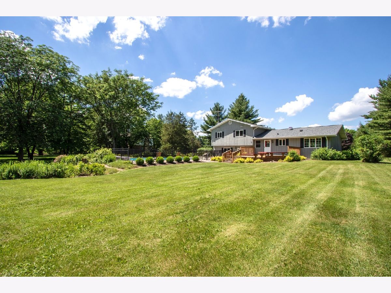
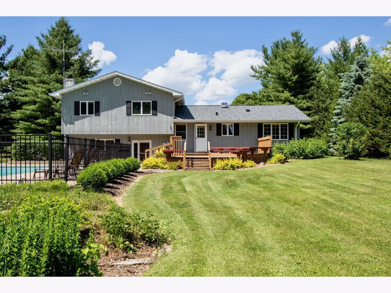
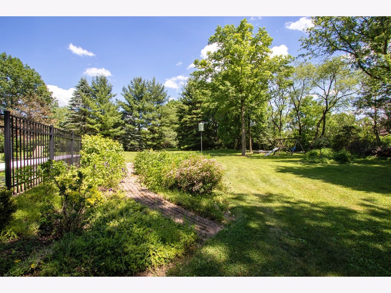
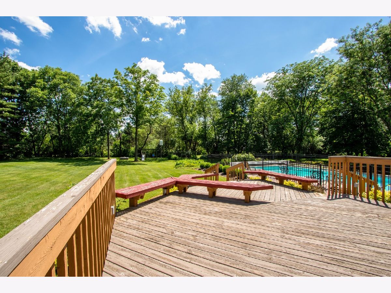
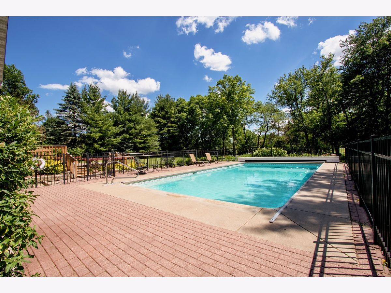
Room Specifics
Total Bedrooms: 4
Bedrooms Above Ground: 4
Bedrooms Below Ground: 0
Dimensions: —
Floor Type: Carpet
Dimensions: —
Floor Type: Carpet
Dimensions: —
Floor Type: Carpet
Full Bathrooms: 3
Bathroom Amenities: —
Bathroom in Basement: 0
Rooms: Eating Area,Storage,Utility Room-Lower Level,Recreation Room
Basement Description: Partially Finished
Other Specifics
| 2 | |
| Concrete Perimeter | |
| Asphalt | |
| Deck, In Ground Pool, Storms/Screens | |
| Mature Trees | |
| 198 X 309 X 122 X 267 | |
| Pull Down Stair | |
| Full | |
| Hardwood Floors, First Floor Laundry, First Floor Full Bath | |
| Range, Microwave, Dishwasher, Refrigerator, Washer, Dryer, Range Hood, Water Softener Owned | |
| Not in DB | |
| Street Lights, Street Paved | |
| — | |
| — | |
| Wood Burning, Gas Starter |
Tax History
| Year | Property Taxes |
|---|---|
| 2020 | $6,846 |
Contact Agent
Nearby Similar Homes
Nearby Sold Comparables
Contact Agent
Listing Provided By
Coldwell Banker Real Estate Group


