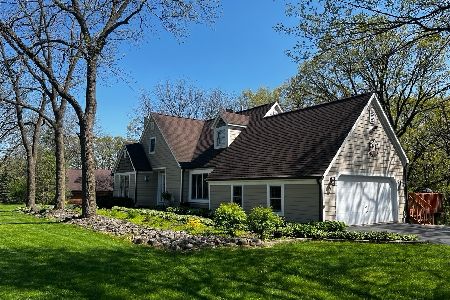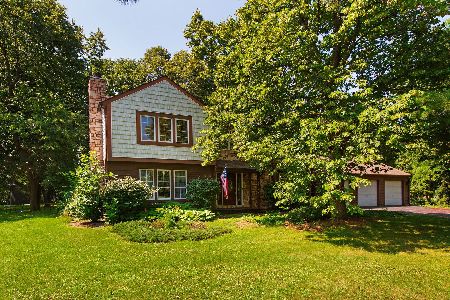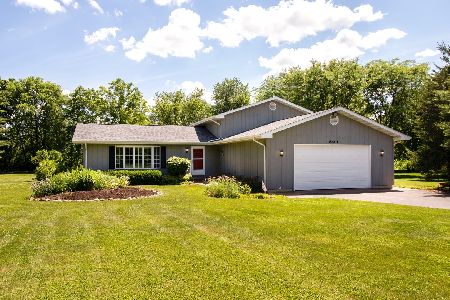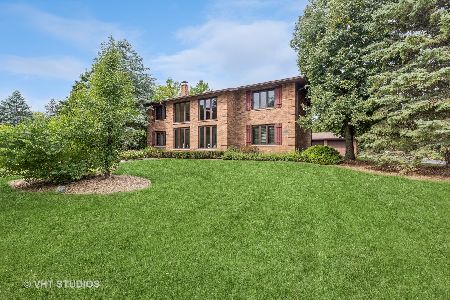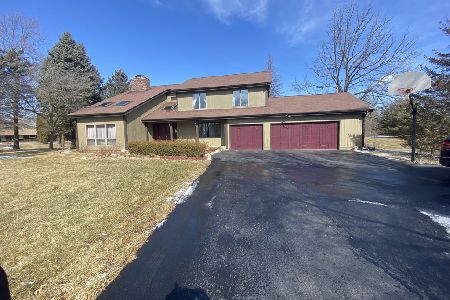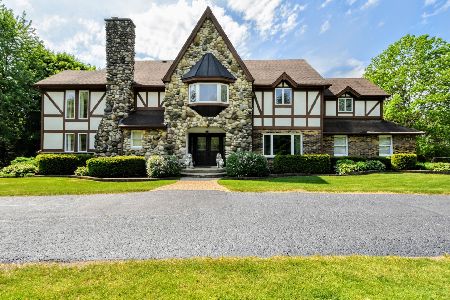6609 Chickaloon Drive, Mchenry, Illinois 60050
$270,000
|
Sold
|
|
| Status: | Closed |
| Sqft: | 2,466 |
| Cost/Sqft: | $112 |
| Beds: | 4 |
| Baths: | 3 |
| Year Built: | 1987 |
| Property Taxes: | $8,360 |
| Days On Market: | 2032 |
| Lot Size: | 1,00 |
Description
Rest easy in this peaceful Glacier Ridge 2 story home. Enjoy the beautiful landscaped yard, deck and private setting on over 1 acre of land. Over 2400sf finished space with 4 nice sized bedrooms, 2.5 baths, a 3 car garage and full basement for you to expand in. 1st floor has large gathering rooms with a wood burning fireplace in the family room, eat-in kitchen with all appliances staying, and formal living and dining areas. The master has a private bath, skylights, jacuzzi tub and a large walk in closet. Updates include 7 year new roof, new HVAC, bathroom counters and water heater.
Property Specifics
| Single Family | |
| — | |
| Traditional | |
| 1987 | |
| Full | |
| 2 STORY | |
| No | |
| 1 |
| Mc Henry | |
| Glacier Ridge | |
| — / Not Applicable | |
| None | |
| Private Well | |
| Septic-Private | |
| 10748578 | |
| 0929329002 |
Nearby Schools
| NAME: | DISTRICT: | DISTANCE: | |
|---|---|---|---|
|
Grade School
Valley View Elementary School |
15 | — | |
|
Middle School
Parkland Middle School |
15 | Not in DB | |
|
High School
Mchenry High School-west Campus |
156 | Not in DB | |
Property History
| DATE: | EVENT: | PRICE: | SOURCE: |
|---|---|---|---|
| 21 Aug, 2020 | Sold | $270,000 | MRED MLS |
| 9 Jul, 2020 | Under contract | $275,000 | MRED MLS |
| 6 Jul, 2020 | Listed for sale | $275,000 | MRED MLS |
| 23 Aug, 2023 | Sold | $399,900 | MRED MLS |
| 7 Aug, 2023 | Under contract | $399,900 | MRED MLS |
| — | Last price change | $419,000 | MRED MLS |
| 13 Jul, 2023 | Listed for sale | $419,000 | MRED MLS |
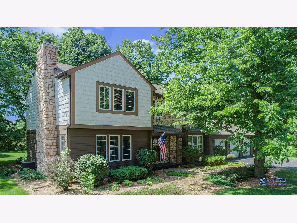
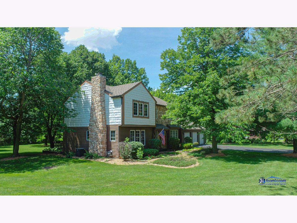
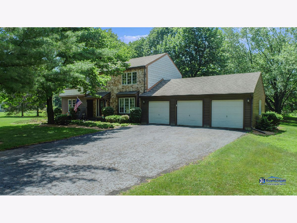
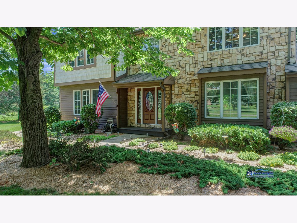
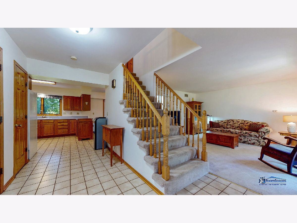
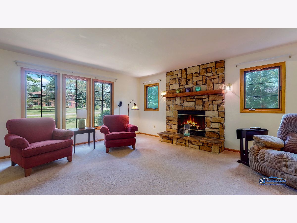
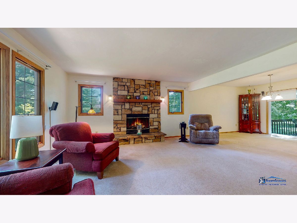
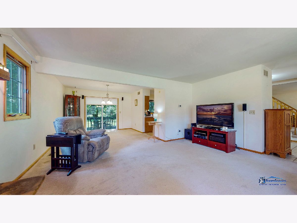
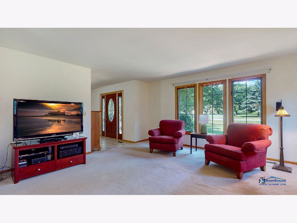
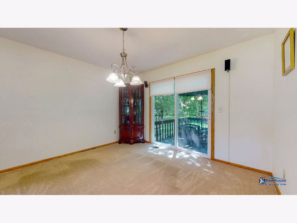
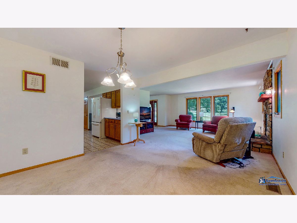
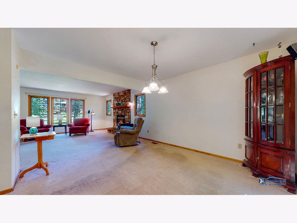
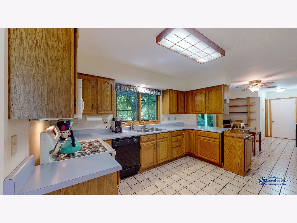
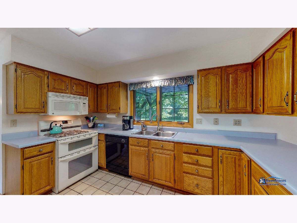
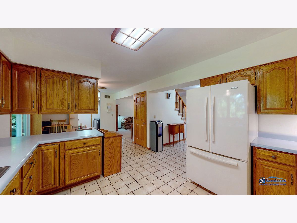
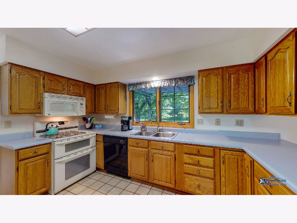
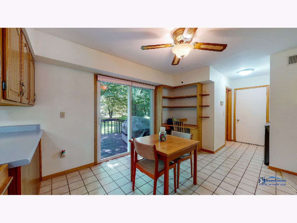
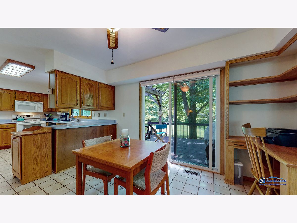
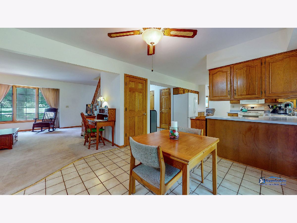
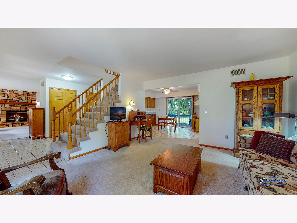
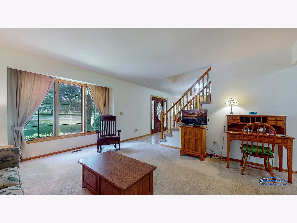
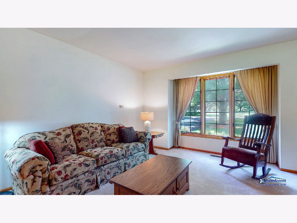
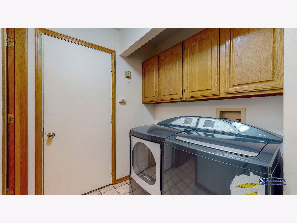
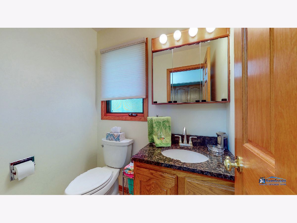
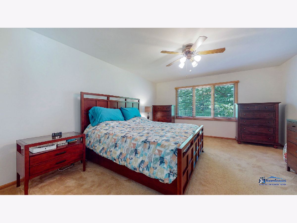
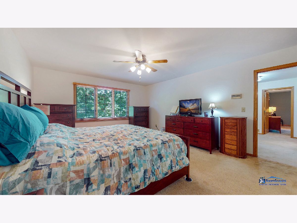
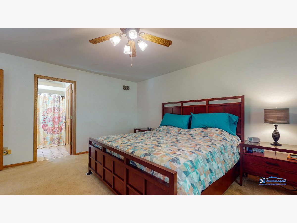
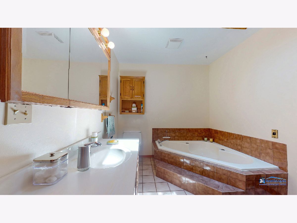
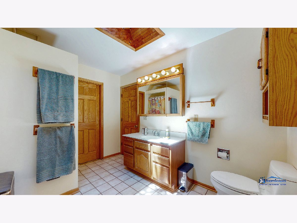
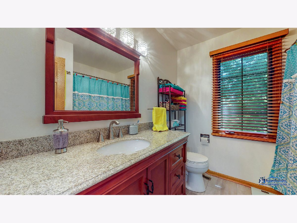
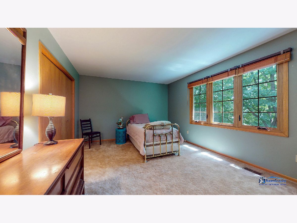
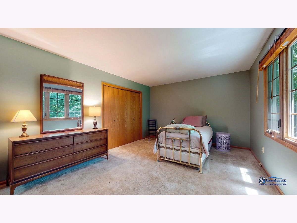
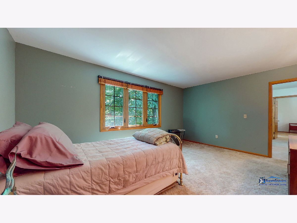
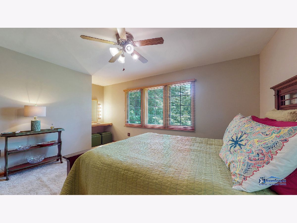
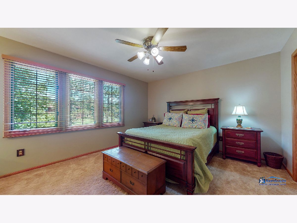
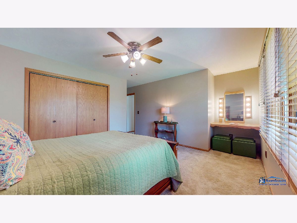
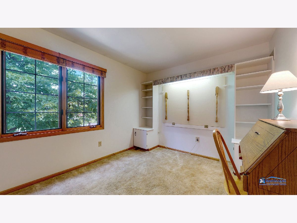
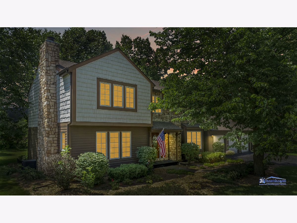
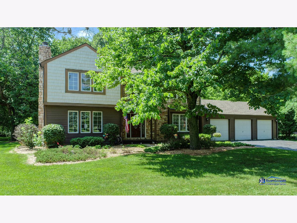
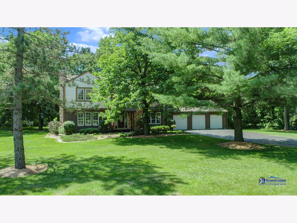
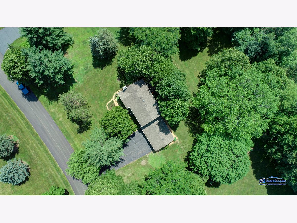
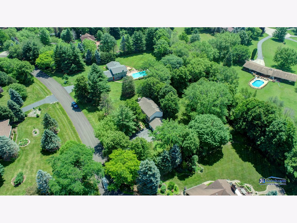
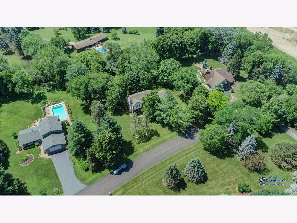
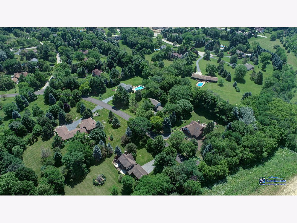
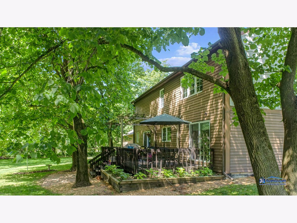
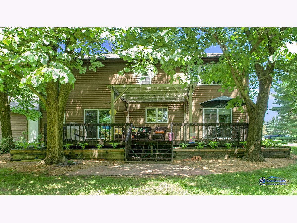
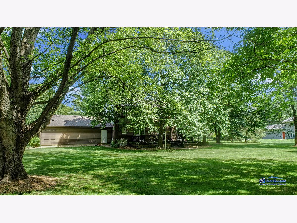
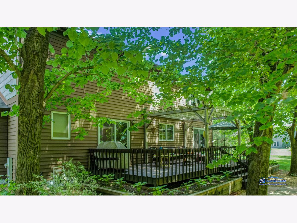
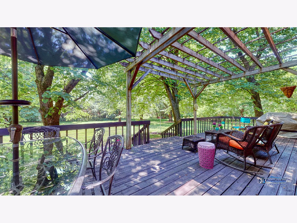
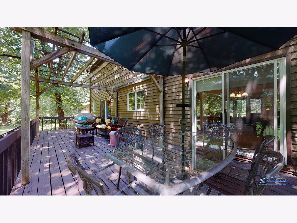
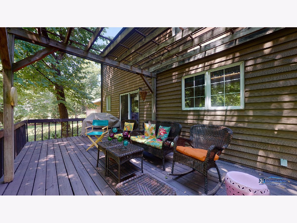
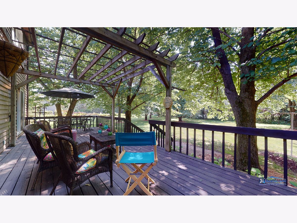
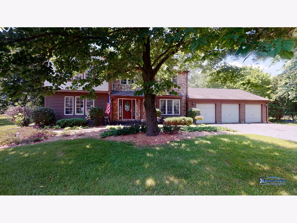
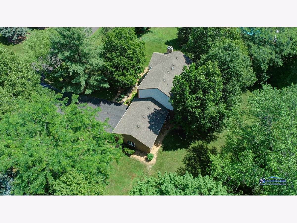
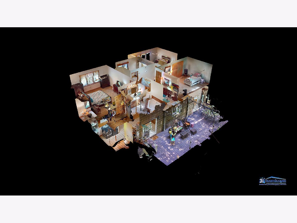
Room Specifics
Total Bedrooms: 4
Bedrooms Above Ground: 4
Bedrooms Below Ground: 0
Dimensions: —
Floor Type: Carpet
Dimensions: —
Floor Type: Carpet
Dimensions: —
Floor Type: Carpet
Full Bathrooms: 3
Bathroom Amenities: Whirlpool,Separate Shower
Bathroom in Basement: 0
Rooms: Eating Area
Basement Description: Unfinished
Other Specifics
| 3 | |
| Concrete Perimeter | |
| Asphalt | |
| Deck, Patio, Porch, Storms/Screens | |
| Landscaped,Wooded,Mature Trees | |
| 43647.12 | |
| — | |
| Full | |
| Skylight(s), First Floor Laundry, Walk-In Closet(s) | |
| Range, Microwave, Dishwasher, Refrigerator, Washer, Dryer, Water Softener, Water Softener Owned | |
| Not in DB | |
| — | |
| — | |
| — | |
| Wood Burning |
Tax History
| Year | Property Taxes |
|---|---|
| 2020 | $8,360 |
| 2023 | $8,610 |
Contact Agent
Nearby Similar Homes
Nearby Sold Comparables
Contact Agent
Listing Provided By
Better Homes and Gardens Real Estate Star Homes


