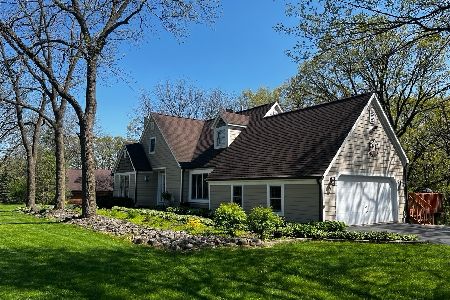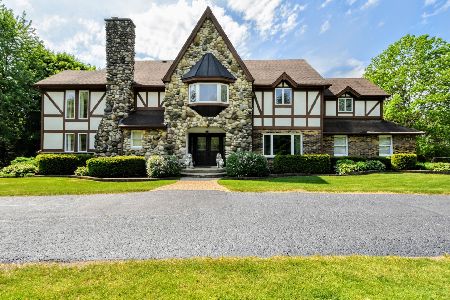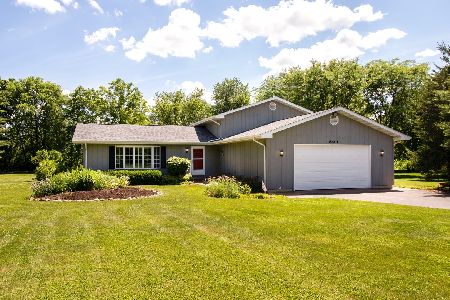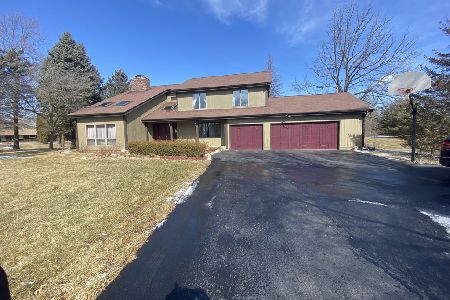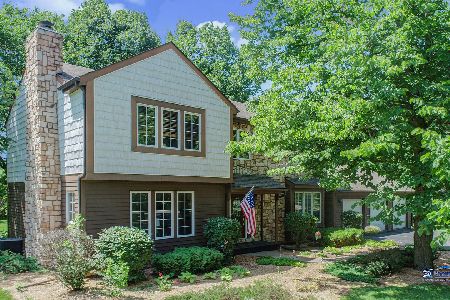6537 Chickaloon Drive, Mchenry, Illinois 60050
$365,000
|
Sold
|
|
| Status: | Closed |
| Sqft: | 3,603 |
| Cost/Sqft: | $104 |
| Beds: | 5 |
| Baths: | 3 |
| Year Built: | 1979 |
| Property Taxes: | $12,653 |
| Days On Market: | 2799 |
| Lot Size: | 1,30 |
Description
Breathtaking 5bed/2.5bath home in fabulous Glacier Ridge! Beautiful foyer upon entry! Oversized Living Room~Separate Formal Dining Room~ Eat-in Kitchen w/All SS Appliances, New Backsplash, Center Island & Sliders to the oversized Deck & Backyard w/ glorious views! Spacious Family Room great for entertaining, First Floor Laundry & Powder Room also located on the Main Level! Second Level features Master Suite w/ loft and Private Bath offering double vanity, soaking tub & stand up shower! 4 Additional Guest Bedrooms & Full shared hallway bath are all also on 2nd level! Zoned heating with 2 high-efficiency furnaces and tankless hot water heater make for an energy efficient home. Full unfinished basement w/ endless opportunities! Attached 2 Car garage~Updates Galore!~Turnkey Condition! This is THE ONE! Schedule your showings today before it's too late!
Property Specifics
| Single Family | |
| — | |
| Tudor | |
| 1979 | |
| Full | |
| — | |
| No | |
| 1.3 |
| Mc Henry | |
| — | |
| 0 / Not Applicable | |
| None | |
| Private Well | |
| Septic-Private | |
| 09968316 | |
| 0929329004 |
Nearby Schools
| NAME: | DISTRICT: | DISTANCE: | |
|---|---|---|---|
|
Grade School
Valley View Elementary School |
15 | — | |
|
Middle School
Parkland Middle School |
15 | Not in DB | |
|
High School
Mchenry High School-west Campus |
156 | Not in DB | |
Property History
| DATE: | EVENT: | PRICE: | SOURCE: |
|---|---|---|---|
| 24 Aug, 2018 | Sold | $365,000 | MRED MLS |
| 12 Jun, 2018 | Under contract | $374,900 | MRED MLS |
| 31 May, 2018 | Listed for sale | $374,900 | MRED MLS |
| 29 Sep, 2023 | Sold | $420,000 | MRED MLS |
| 6 Jun, 2023 | Under contract | $419,000 | MRED MLS |
| — | Last price change | $439,000 | MRED MLS |
| 15 May, 2023 | Listed for sale | $439,000 | MRED MLS |
Room Specifics
Total Bedrooms: 5
Bedrooms Above Ground: 5
Bedrooms Below Ground: 0
Dimensions: —
Floor Type: Hardwood
Dimensions: —
Floor Type: Carpet
Dimensions: —
Floor Type: Carpet
Dimensions: —
Floor Type: —
Full Bathrooms: 3
Bathroom Amenities: Separate Shower,Double Sink,Soaking Tub
Bathroom in Basement: 0
Rooms: Eating Area,Loft,Foyer,Bedroom 5
Basement Description: Unfinished
Other Specifics
| 2.5 | |
| Concrete Perimeter | |
| Asphalt,Circular,Side Drive | |
| Deck | |
| Corner Lot,Irregular Lot,Landscaped | |
| 162X311X94X150 | |
| Pull Down Stair | |
| Full | |
| Vaulted/Cathedral Ceilings, Hardwood Floors, First Floor Laundry | |
| Range, Microwave, Dishwasher, Refrigerator, Freezer, Washer, Dryer, Stainless Steel Appliance(s) | |
| Not in DB | |
| — | |
| — | |
| — | |
| Wood Burning |
Tax History
| Year | Property Taxes |
|---|---|
| 2018 | $12,653 |
| 2023 | $10,825 |
Contact Agent
Nearby Similar Homes
Nearby Sold Comparables
Contact Agent
Listing Provided By
Keller Williams North Shore West


