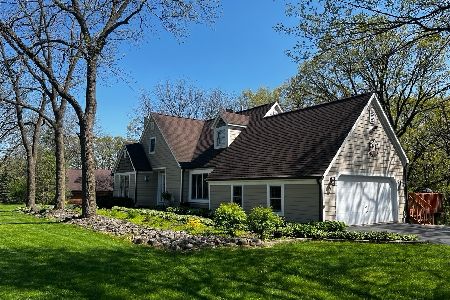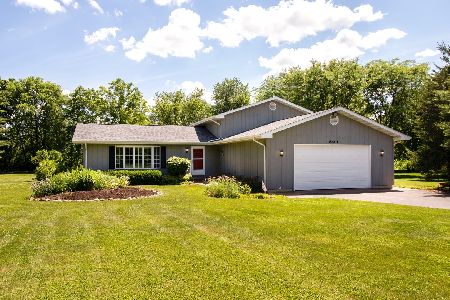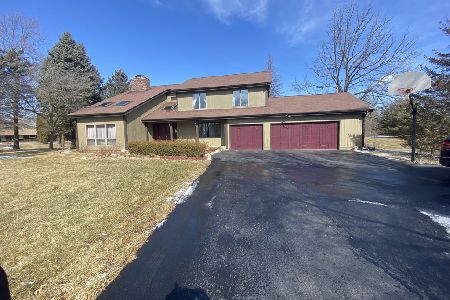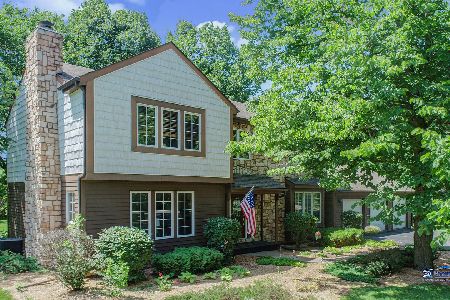6537 Chickaloon Drive, Mchenry, Illinois 60050
$420,000
|
Sold
|
|
| Status: | Closed |
| Sqft: | 3,603 |
| Cost/Sqft: | $116 |
| Beds: | 5 |
| Baths: | 3 |
| Year Built: | 1979 |
| Property Taxes: | $10,825 |
| Days On Market: | 989 |
| Lot Size: | 1,30 |
Description
WOW!!! Come check out this 5bed 2.5bath home in fabulous Glacier Ridge! Beautiful foyer upon entry! Oversized living room, separate formal dining Room~ eat-in Kitchen. Beautiful backsplash, center island & sliders to the oversized deck & backyard w/ glorious views! Spacious Family Room great for entertaining, First Floor Laundry & Powder Room also located on the Main Level! Second Level features Master Suite w/ loft and Private Bath offering double vanity, soaking tub & stand up shower! 4 Additional Guest Bedrooms & Full shared hallway bath are all also on 2nd level! Zoned heating with 2 high-efficiency furnaces and tankless hot water heater make for an energy efficient home. Full unfinished basement w/ endless opportunities! Attached 2 Car garage. Invisible fence already installed. No above ground fences per HOA. This is THE ONE! Schedule your showings today before it's too late!
Property Specifics
| Single Family | |
| — | |
| — | |
| 1979 | |
| — | |
| — | |
| No | |
| 1.3 |
| Mc Henry | |
| Glacier Ridge | |
| 100 / Annual | |
| — | |
| — | |
| — | |
| 11783543 | |
| 0929329004 |
Nearby Schools
| NAME: | DISTRICT: | DISTANCE: | |
|---|---|---|---|
|
Grade School
Valley View Elementary School |
15 | — | |
|
Middle School
Parkland Middle School |
15 | Not in DB | |
|
High School
Mchenry Campus |
156 | Not in DB | |
Property History
| DATE: | EVENT: | PRICE: | SOURCE: |
|---|---|---|---|
| 24 Aug, 2018 | Sold | $365,000 | MRED MLS |
| 12 Jun, 2018 | Under contract | $374,900 | MRED MLS |
| 31 May, 2018 | Listed for sale | $374,900 | MRED MLS |
| 29 Sep, 2023 | Sold | $420,000 | MRED MLS |
| 6 Jun, 2023 | Under contract | $419,000 | MRED MLS |
| — | Last price change | $439,000 | MRED MLS |
| 15 May, 2023 | Listed for sale | $439,000 | MRED MLS |
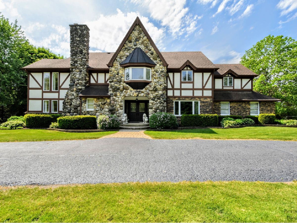
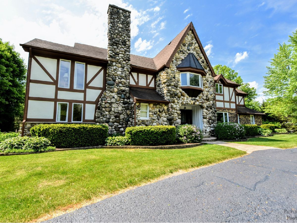
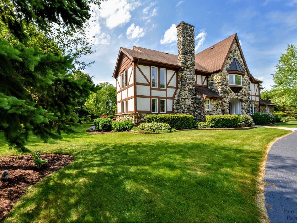
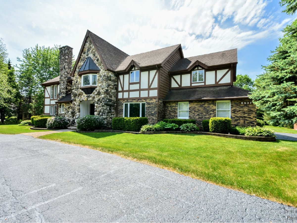
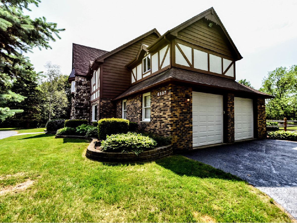
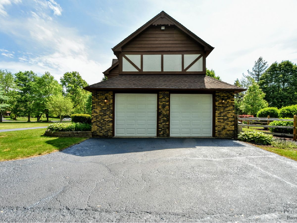
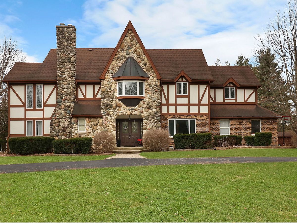
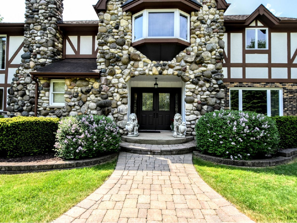
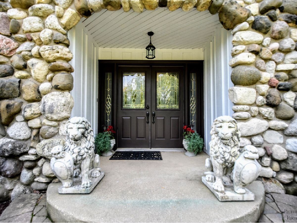
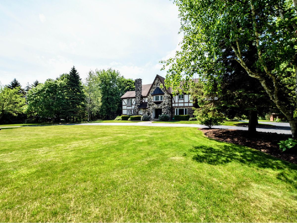
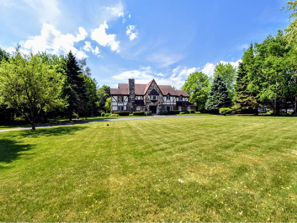
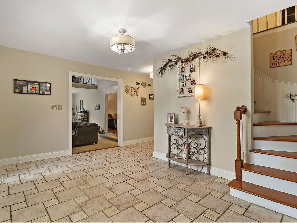
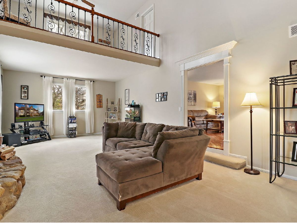
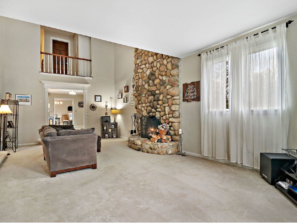
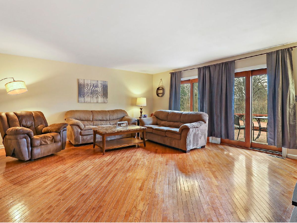
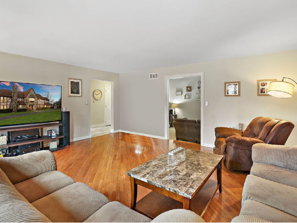
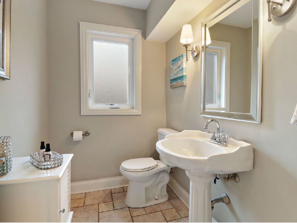
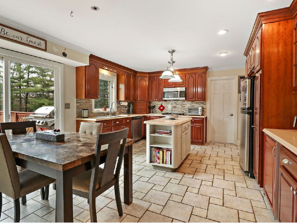
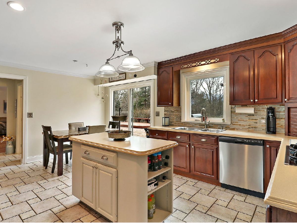
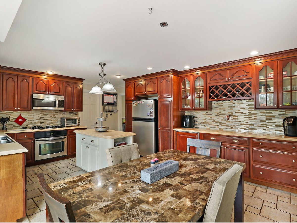
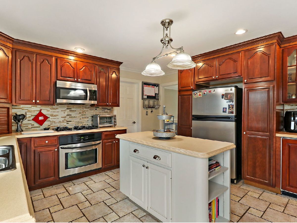
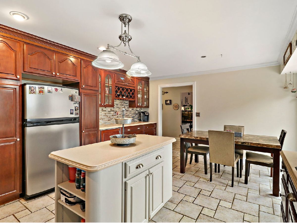
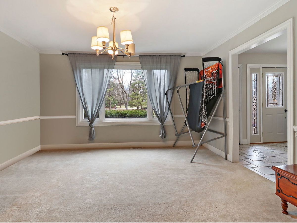
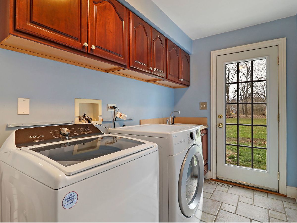
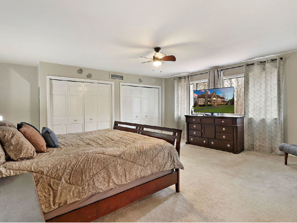
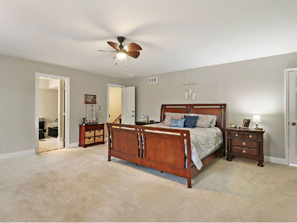
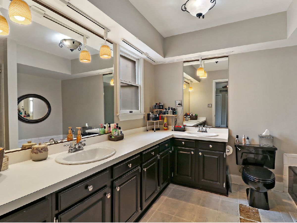
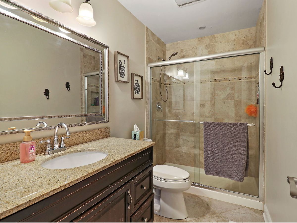
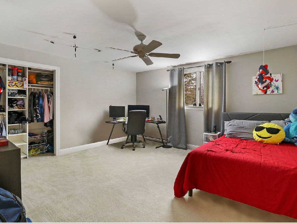
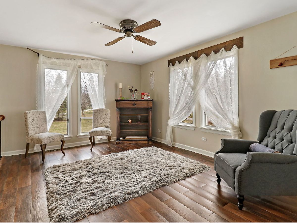
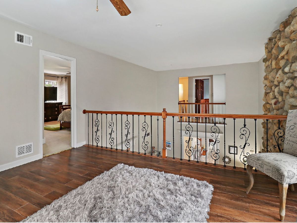
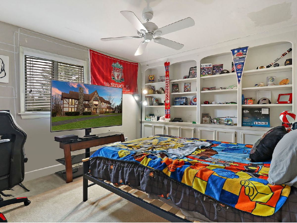
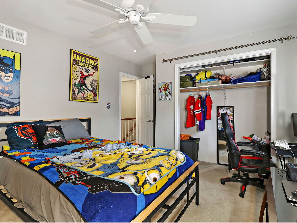
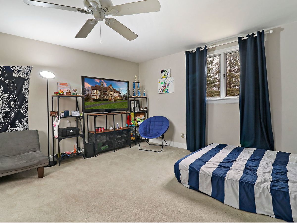
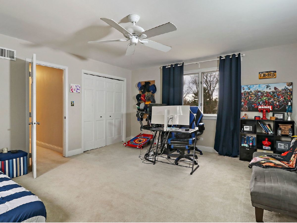
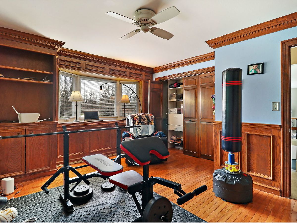
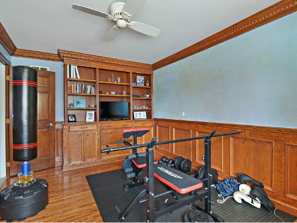
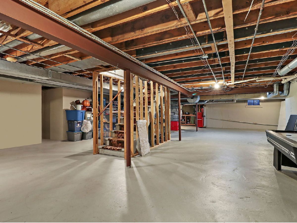
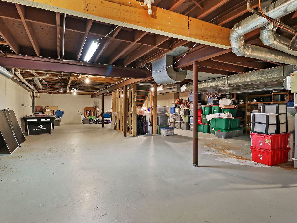
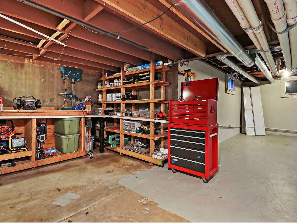
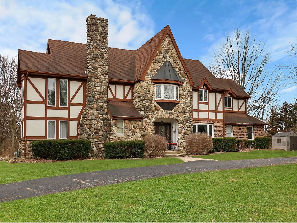
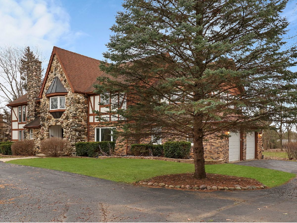
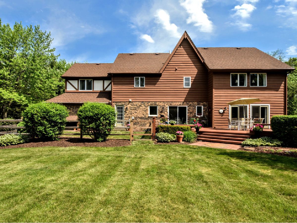
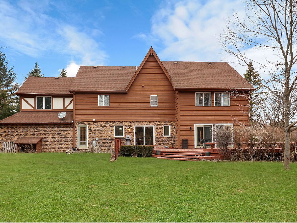
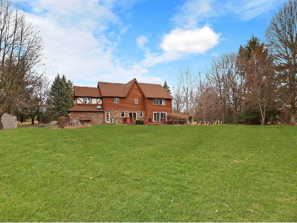
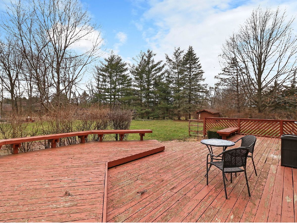
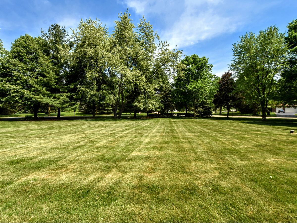
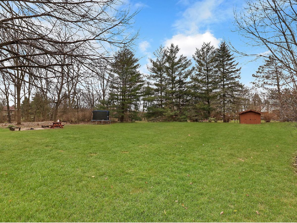
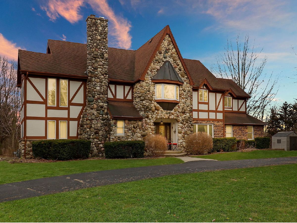
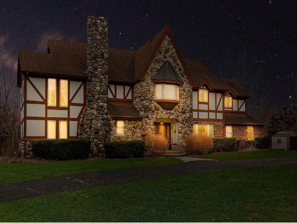
Room Specifics
Total Bedrooms: 5
Bedrooms Above Ground: 5
Bedrooms Below Ground: 0
Dimensions: —
Floor Type: —
Dimensions: —
Floor Type: —
Dimensions: —
Floor Type: —
Dimensions: —
Floor Type: —
Full Bathrooms: 3
Bathroom Amenities: Separate Shower,Double Sink,Soaking Tub
Bathroom in Basement: 0
Rooms: —
Basement Description: Unfinished
Other Specifics
| 2.5 | |
| — | |
| Asphalt,Circular,Side Drive | |
| — | |
| — | |
| 162X311X94X150 | |
| Pull Down Stair | |
| — | |
| — | |
| — | |
| Not in DB | |
| — | |
| — | |
| — | |
| — |
Tax History
| Year | Property Taxes |
|---|---|
| 2018 | $12,653 |
| 2023 | $10,825 |
Contact Agent
Nearby Similar Homes
Nearby Sold Comparables
Contact Agent
Listing Provided By
Keller Williams Success Realty


