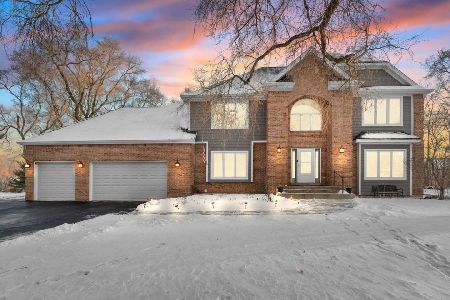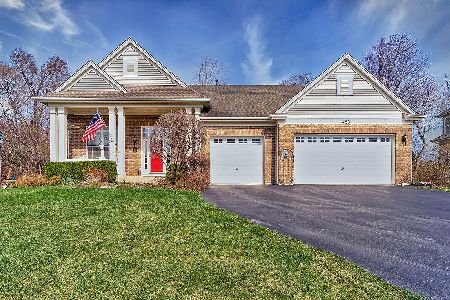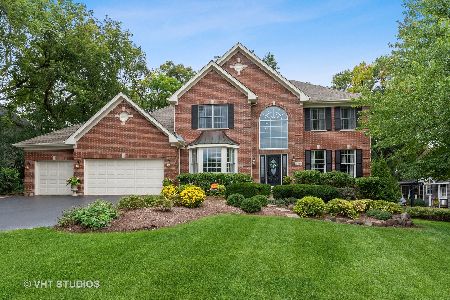6605 Kingsbridge Drive, Cary, Illinois 60013
$590,000
|
Sold
|
|
| Status: | Closed |
| Sqft: | 4,384 |
| Cost/Sqft: | $137 |
| Beds: | 4 |
| Baths: | 4 |
| Year Built: | 1997 |
| Property Taxes: | $15,056 |
| Days On Market: | 3473 |
| Lot Size: | 1,19 |
Description
Perfectly poised on a delightful 1.19-acre cul-de-sac of towering trees & irrigated emerald lawns, this statement of functional luxury & limitless quality is inspiring. Features to numerous to list, this masterpiece provides a mammoth commercial grade granite kitchen flowing seamlessly to a pleasing 2-story family room holding a colossal granite fireplace. French doors access an alluring year round sun-room. Striking walnut inlay floors grace much of the main level including the elegant living & dining rooms. A private study is finished in custom wainscoting & built-in bookcases. One of 4 spacious brs, the master retreat offers a private whirlpool bath, dbl vanity, & separate shower. You will not soon forget the marvelous 36X30 billiards/game room w/ wet bar. Abundant top of the line & fitting Prairie style Marvin windows fill this home w/ natural light. Also an oversized 4-car heated gar, ext access bsmt w/ future theater rm, fp, & rough in ba. Convenient to award winning schools
Property Specifics
| Single Family | |
| — | |
| Prairie | |
| 1997 | |
| Full | |
| CUSTOM PRAIRIE | |
| No | |
| 1.19 |
| Mc Henry | |
| Kingsbridge | |
| 200 / Annual | |
| Insurance,Other | |
| Private Well | |
| Septic-Private | |
| 09293459 | |
| 2006276008 |
Nearby Schools
| NAME: | DISTRICT: | DISTANCE: | |
|---|---|---|---|
|
Grade School
Deer Path Elementary School |
26 | — | |
|
Middle School
Cary Junior High School |
26 | Not in DB | |
|
High School
Cary-grove Community High School |
155 | Not in DB | |
Property History
| DATE: | EVENT: | PRICE: | SOURCE: |
|---|---|---|---|
| 29 Sep, 2016 | Sold | $590,000 | MRED MLS |
| 29 Jul, 2016 | Under contract | $599,900 | MRED MLS |
| 21 Jul, 2016 | Listed for sale | $599,900 | MRED MLS |
Room Specifics
Total Bedrooms: 4
Bedrooms Above Ground: 4
Bedrooms Below Ground: 0
Dimensions: —
Floor Type: Carpet
Dimensions: —
Floor Type: Carpet
Dimensions: —
Floor Type: Carpet
Full Bathrooms: 4
Bathroom Amenities: Whirlpool,Separate Shower,Double Sink
Bathroom in Basement: 0
Rooms: Bonus Room,Breakfast Room,Loft,Study,Heated Sun Room
Basement Description: Unfinished,Bathroom Rough-In
Other Specifics
| 3 | |
| Concrete Perimeter | |
| Brick | |
| Deck, Tennis Court(s), Brick Paver Patio | |
| Cul-De-Sac,Golf Course Lot,Wooded | |
| 76X267X209X104X307 | |
| — | |
| Full | |
| Vaulted/Cathedral Ceilings, Skylight(s), Hardwood Floors, First Floor Laundry | |
| Double Oven, Range, Microwave, Dishwasher, High End Refrigerator, Washer, Dryer, Disposal, Stainless Steel Appliance(s) | |
| Not in DB | |
| Tennis Courts, Street Paved | |
| — | |
| — | |
| Wood Burning, Gas Starter |
Tax History
| Year | Property Taxes |
|---|---|
| 2016 | $15,056 |
Contact Agent
Nearby Similar Homes
Nearby Sold Comparables
Contact Agent
Listing Provided By
RE/MAX of Barrington








