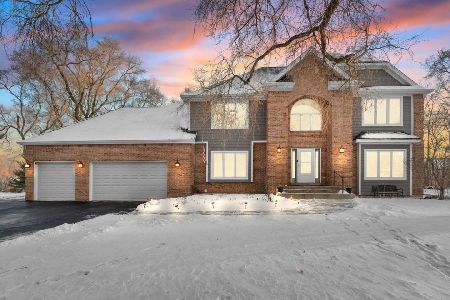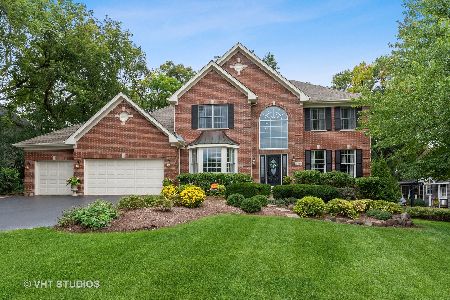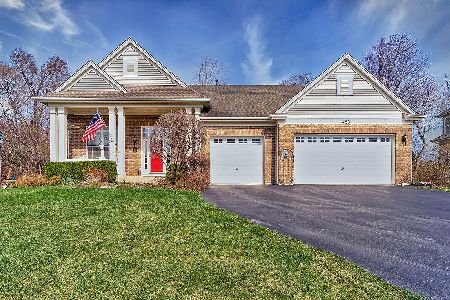6601 Kingsbridge Drive, Cary, Illinois 60013
$490,000
|
Sold
|
|
| Status: | Closed |
| Sqft: | 4,480 |
| Cost/Sqft: | $117 |
| Beds: | 5 |
| Baths: | 4 |
| Year Built: | 1994 |
| Property Taxes: | $13,051 |
| Days On Market: | 2906 |
| Lot Size: | 0,91 |
Description
Eye-catching curb appeal and a blissful .91 acre wooded cul-de-sac setting graced by towering hardwoods, lush landscaped grounds, and a classic interior sure to please the most persnickety of buyers. Boasting a swank new kitchen with groovy granite surfaces and high-end commercial grade appliances, gleaming hardwood floors throughout*, dual master suites ideal for in-law/guest quarters, a family room with grandiose yard views and inviting fireplace, and a wonderfully finished walkout lower level complete with game and theatre areas, and abundant storage. There's also a secluded study, an oversized formal dining room for special entertaining adjacent to the living room both with bay windows and trimmed in crown moldings. Award-winning nearby schools, and convenient to shopping, train, championship golf, access to the great Fox River, and miles of conservation walking trails.
Property Specifics
| Single Family | |
| — | |
| Greystone | |
| 1994 | |
| Full,Walkout | |
| CUSTOM | |
| No | |
| 0.91 |
| Mc Henry | |
| Kingsbridge | |
| 200 / Annual | |
| Insurance,Other | |
| Private Well | |
| Septic-Private | |
| 09851116 | |
| 2006276007 |
Nearby Schools
| NAME: | DISTRICT: | DISTANCE: | |
|---|---|---|---|
|
Grade School
Deer Path Elementary School |
26 | — | |
|
Middle School
Cary Junior High School |
26 | Not in DB | |
|
High School
Cary-grove Community High School |
155 | Not in DB | |
Property History
| DATE: | EVENT: | PRICE: | SOURCE: |
|---|---|---|---|
| 10 Oct, 2018 | Sold | $490,000 | MRED MLS |
| 20 Jul, 2018 | Under contract | $525,000 | MRED MLS |
| 7 Feb, 2018 | Listed for sale | $530,000 | MRED MLS |
Room Specifics
Total Bedrooms: 5
Bedrooms Above Ground: 5
Bedrooms Below Ground: 0
Dimensions: —
Floor Type: Hardwood
Dimensions: —
Floor Type: Hardwood
Dimensions: —
Floor Type: Hardwood
Dimensions: —
Floor Type: —
Full Bathrooms: 4
Bathroom Amenities: Whirlpool,Separate Shower,Double Sink
Bathroom in Basement: 0
Rooms: Bedroom 5,Eating Area,Den,Recreation Room
Basement Description: Finished,Bathroom Rough-In
Other Specifics
| 3 | |
| Concrete Perimeter | |
| Asphalt | |
| Deck | |
| Cul-De-Sac,Landscaped | |
| 75 X 230 X 257 X 307 | |
| Unfinished | |
| Full | |
| Hardwood Floors, First Floor Laundry, First Floor Full Bath | |
| Double Oven, Microwave, Dishwasher, High End Refrigerator, Washer, Dryer, Disposal, Stainless Steel Appliance(s), Cooktop, Built-In Oven, Range Hood | |
| Not in DB | |
| Tennis Courts, Street Paved | |
| — | |
| — | |
| Wood Burning, Gas Starter |
Tax History
| Year | Property Taxes |
|---|---|
| 2018 | $13,051 |
Contact Agent
Nearby Similar Homes
Nearby Sold Comparables
Contact Agent
Listing Provided By
RE/MAX of Barrington








