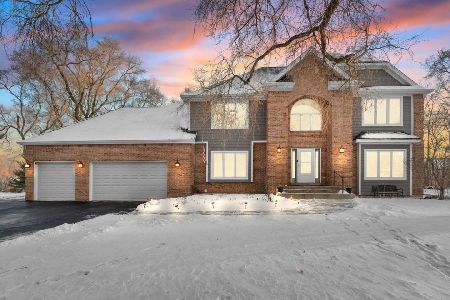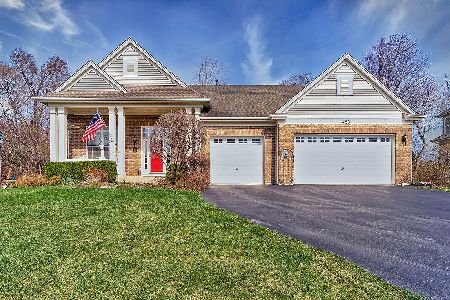6517 Kingsbridge Drive, Cary, Illinois 60013
$606,000
|
Sold
|
|
| Status: | Closed |
| Sqft: | 3,093 |
| Cost/Sqft: | $194 |
| Beds: | 5 |
| Baths: | 4 |
| Year Built: | 1997 |
| Property Taxes: | $13,114 |
| Days On Market: | 1590 |
| Lot Size: | 0,55 |
Description
Outstanding custom brick and cedar home in Cary's upscale neighborhood of Kingsbridge. This home has been tastefully curated with thoughtful finishes, not a single detail was missed. Home Highlights: 4700 SQFT with Walk-out * 5 bedrooms, 3 Full Baths and 1 Powder Room * Open Floor Plan * Dramatic 17' x 10' Foyer with Volume Ceilings * Warm Walnut-Stained Hardwood Flooring Throughout * 2 Masonry Stone Gas Fireplaces * AMAZING Private back yard * Custom Oversized Trim, Wainscotting, Crown and French Doors * Beautifully Finished Walk-out Lower Level* Custom Window Treatments * Sun Drench with Floor to Ceiling Windows * Over 1600 SQFT of Tiered Decks and Patios for Entertaining. First Floor Features: First Floor Office or E- Learning Room * Custom Warm Cherry Cabinetry complete with soft close drawers and roll outs, Granite 3" x 8' Serving Island / Breakfast Bar * High-end Stainless-Steel Viking 5 Burner Stove Top and Viking Refrigerator, Bosch Stainless Dishwasher * Mudroom * * First Floor Laundry Room with Sink and Slate Flooring * Great room with Wood Burning Fireplace and Gas Starter *Separate Dining Room * Butlers Serving Bar. Second Floor Features: 4 Bedrooms * 2 Beautifully Renovated Carrera Marble Baths * Newly Renovated Primary Bath (2021) features: Heated Floors, Carrera Marble * Furniture Quality Vanity * Frameless 1/2 Glass Shower Door * Free Standing Tub * Dual Sconces * Floor to Ceiling Barn Door * Large Primary Walk-in Closet 12 X 7 * Family Bath Renovated (2018) features: Basket White and Slate Color flooring * Carrera Double Sink Vanity. Walk-out Lower-level Features: Family Room and Hearth Room * Wet Bar seats 5 * Granite * High-End Wine and Beverage Refrigerator * Boulder Stone Gas Log Fireplace * Recreational Space with Pool Table * 5th Bedroom * Full Bathroom * Canned Lighting * Lots of Storage. Exterior Features: Winding Paved Brick Walkway with Outcropping Stone Stairs Leading to 57 x 20 Brick and Cement Paved Patio with Built-in-walls for Additional Seating * 31' x 28' Maintenance Free Deck off the Kitchen (2018) * Paved Patio * Copper Accented Roof * Mature Trees on a Private Lot * Fire Pit * Perfect for Entertaining large crowds * The professionally landscaped and flat private backyard is absolutely spectacular! Additional Information: Pella Wood Windows, 200 AMP Electrical Panel * Highly Acclaimed Cary Grove High School * Direct access to a 5.5-mile walking and biking path that leads to the Middle, Junior and High School * 1/2 mile to the Fox River. You will love this neighborhood and you will love the Community. A luxury home with 5-minute commute to the Metra!
Property Specifics
| Single Family | |
| — | |
| Traditional | |
| 1997 | |
| Full | |
| CUSTOM - 5 BEDROOMS | |
| No | |
| 0.55 |
| Mc Henry | |
| Kingsbridge | |
| 200 / Annual | |
| Other | |
| Community Well | |
| Septic-Private | |
| 11221013 | |
| 2006276006 |
Nearby Schools
| NAME: | DISTRICT: | DISTANCE: | |
|---|---|---|---|
|
Grade School
Deer Path Elementary School |
26 | — | |
|
Middle School
Cary Junior High School |
26 | Not in DB | |
|
High School
Cary-grove Community High School |
155 | Not in DB | |
Property History
| DATE: | EVENT: | PRICE: | SOURCE: |
|---|---|---|---|
| 1 Nov, 2021 | Sold | $606,000 | MRED MLS |
| 20 Sep, 2021 | Under contract | $599,900 | MRED MLS |
| 16 Sep, 2021 | Listed for sale | $599,900 | MRED MLS |
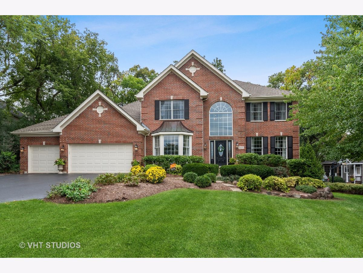
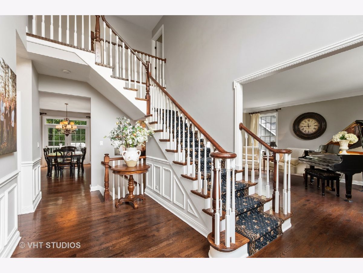
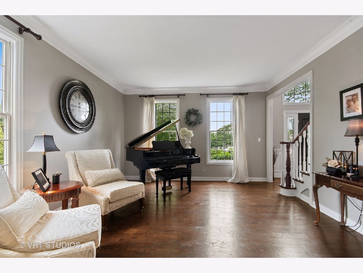
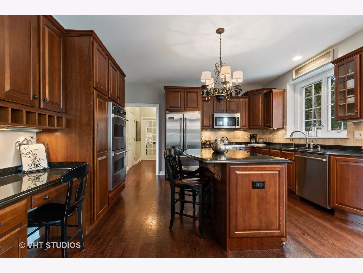
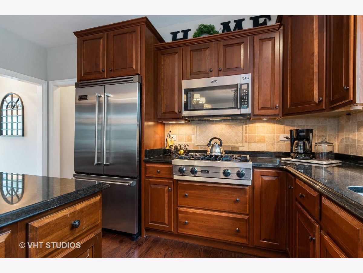
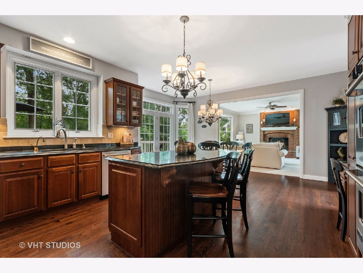
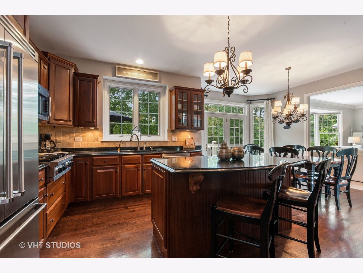
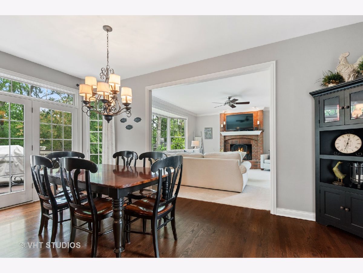
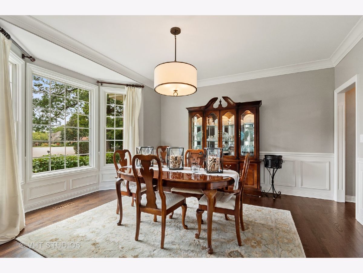
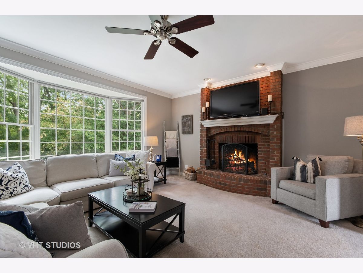
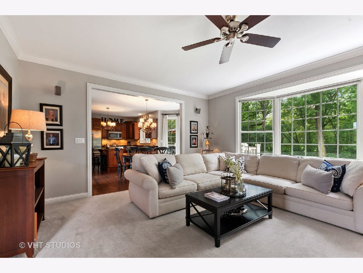
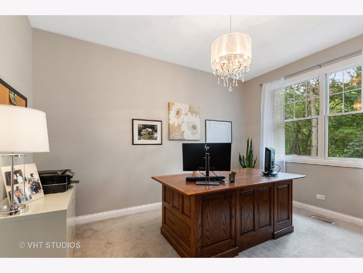
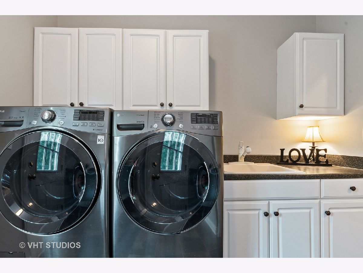
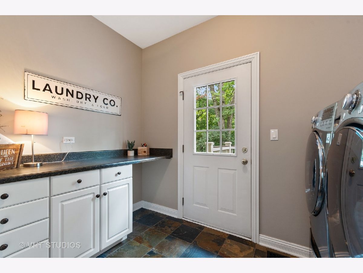
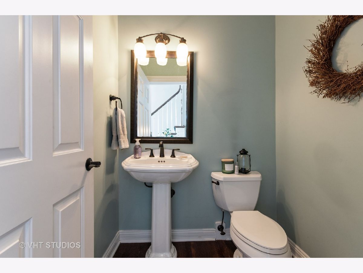
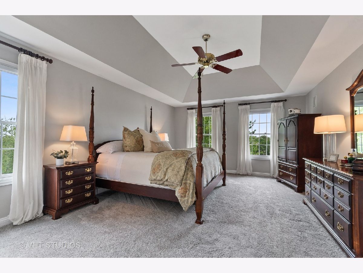
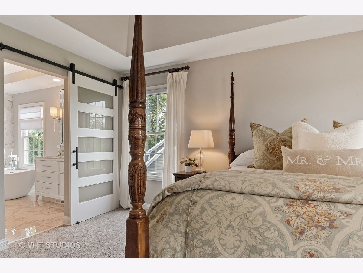
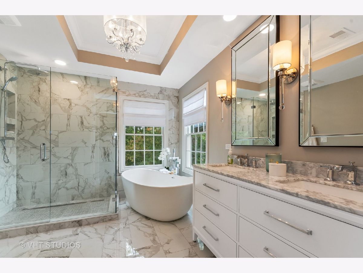
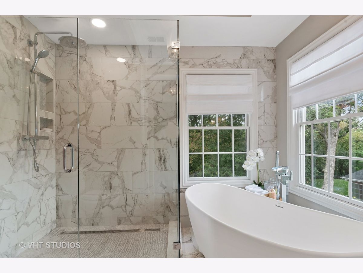
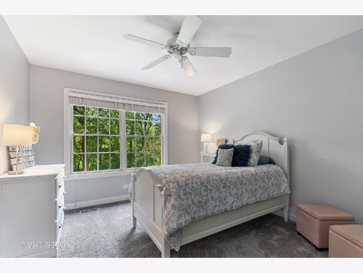
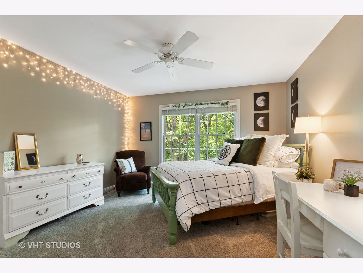
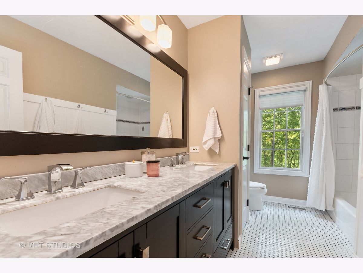
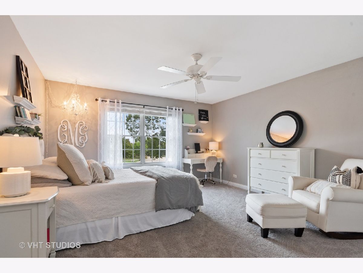
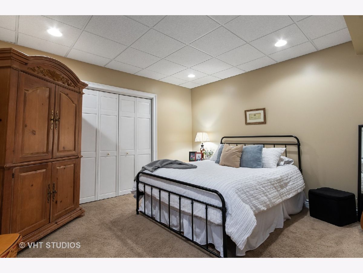
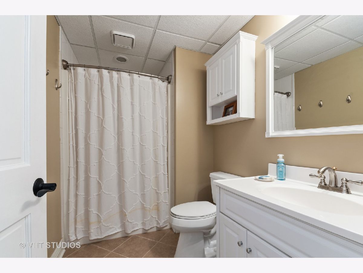
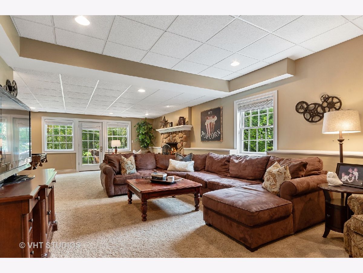
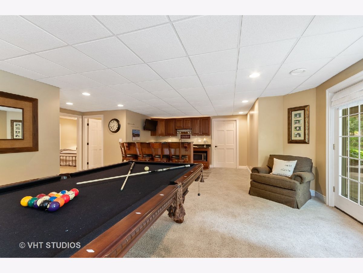
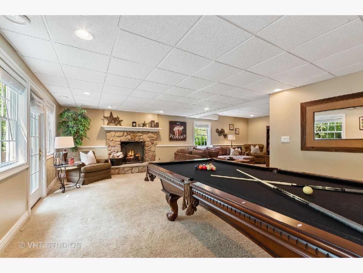
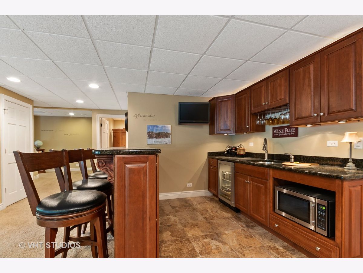
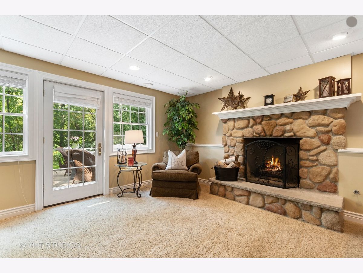
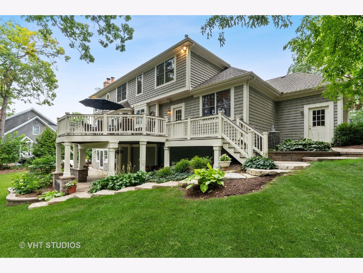
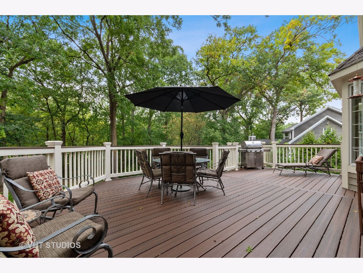
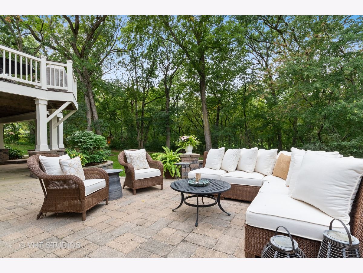
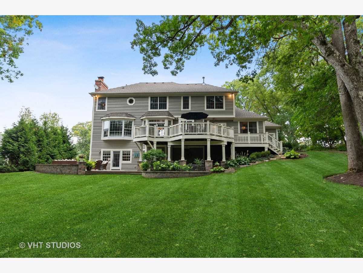
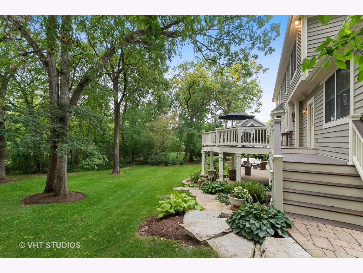
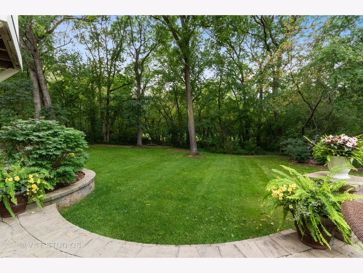
Room Specifics
Total Bedrooms: 5
Bedrooms Above Ground: 5
Bedrooms Below Ground: 0
Dimensions: —
Floor Type: Carpet
Dimensions: —
Floor Type: Carpet
Dimensions: —
Floor Type: Carpet
Dimensions: —
Floor Type: —
Full Bathrooms: 4
Bathroom Amenities: Separate Shower,Double Sink,Soaking Tub
Bathroom in Basement: 1
Rooms: Bedroom 5,Eating Area,Office,Family Room,Foyer,Storage,Deck,Walk In Closet,Deck
Basement Description: Finished
Other Specifics
| 3.5 | |
| Concrete Perimeter | |
| Asphalt | |
| Deck, Patio, Brick Paver Patio, Invisible Fence | |
| Landscaped,Backs to Trees/Woods,Fence-Invisible Pet,Level | |
| 102 X 222 X 100 X 230 | |
| — | |
| Full | |
| Vaulted/Cathedral Ceilings, Bar-Wet, Hardwood Floors, Heated Floors, First Floor Laundry, Built-in Features, Walk-In Closet(s), Open Floorplan, Special Millwork, Drapes/Blinds, Granite Counters, Separate Dining Room | |
| Double Oven, Microwave, High End Refrigerator, Bar Fridge, Stainless Steel Appliance(s), Wine Refrigerator, Cooktop, Water Softener Rented, Gas Cooktop, Range Hood | |
| Not in DB | |
| Other | |
| — | |
| — | |
| Wood Burning, Gas Log, Gas Starter, Masonry |
Tax History
| Year | Property Taxes |
|---|---|
| 2021 | $13,114 |
Contact Agent
Nearby Similar Homes
Nearby Sold Comparables
Contact Agent
Listing Provided By
Baird & Warner

