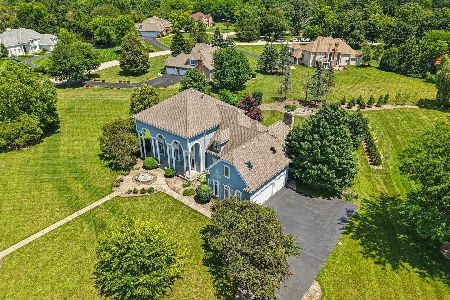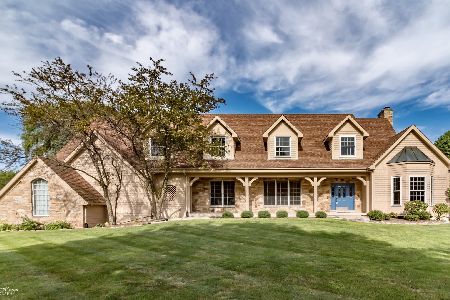6614 Oakwood Manor Drive, Crystal Lake, Illinois 60012
$455,000
|
Sold
|
|
| Status: | Closed |
| Sqft: | 4,136 |
| Cost/Sqft: | $114 |
| Beds: | 4 |
| Baths: | 5 |
| Year Built: | 1996 |
| Property Taxes: | $17,310 |
| Days On Market: | 4579 |
| Lot Size: | 1,08 |
Description
EXCEPTIONAL CARE HAS BEEN GIVEN TO THIS FABULOUS CUSTOM HOME IN OAKWOOD MANOR! THE WONDERFUL FL PLAN INC A 1ST FL MSTR SUITE W/ LUX BATH; 2 STORY FOYER & FR; LR W/ FP AND BUILT-IN SHELVING: DR W/ BUTLERS PANTRY; GOURMET KIT W/ CHERRY CAB & HDWD FLOORS. FRONT AND BACK STAIRCASES LEAD TO 2ND FLOOR W/ 3 GENEROUS BEDROOMS ( JACK N JILL BTH PLUS PRIVATE) AND SM BONUS! FIN ENG BSMT! PAVER BRK WALKS & PVT PROF LNDSCPED LOT
Property Specifics
| Single Family | |
| — | |
| Traditional | |
| 1996 | |
| Full,English | |
| CUSTOM | |
| No | |
| 1.08 |
| Mc Henry | |
| Oakwood Manor | |
| 150 / Annual | |
| None | |
| Private Well | |
| Septic-Private | |
| 08355524 | |
| 1417451008 |
Nearby Schools
| NAME: | DISTRICT: | DISTANCE: | |
|---|---|---|---|
|
Grade School
North Elementary School |
47 | — | |
|
Middle School
Hannah Beardsley Middle School |
47 | Not in DB | |
|
High School
Prairie Ridge High School |
155 | Not in DB | |
Property History
| DATE: | EVENT: | PRICE: | SOURCE: |
|---|---|---|---|
| 21 Nov, 2014 | Sold | $455,000 | MRED MLS |
| 16 Sep, 2014 | Under contract | $469,900 | MRED MLS |
| — | Last price change | $489,900 | MRED MLS |
| 29 May, 2013 | Listed for sale | $599,900 | MRED MLS |
| 14 Feb, 2020 | Sold | $448,000 | MRED MLS |
| 17 Jan, 2020 | Under contract | $459,000 | MRED MLS |
| 9 Dec, 2019 | Listed for sale | $459,000 | MRED MLS |
Room Specifics
Total Bedrooms: 4
Bedrooms Above Ground: 4
Bedrooms Below Ground: 0
Dimensions: —
Floor Type: Carpet
Dimensions: —
Floor Type: Carpet
Dimensions: —
Floor Type: Carpet
Full Bathrooms: 5
Bathroom Amenities: Whirlpool,Separate Shower,Double Sink
Bathroom in Basement: 1
Rooms: Office,Play Room,Recreation Room
Basement Description: Partially Finished
Other Specifics
| 3 | |
| Concrete Perimeter | |
| Asphalt | |
| Deck | |
| Rear of Lot | |
| 171X265X209X249 | |
| Unfinished | |
| Full | |
| Vaulted/Cathedral Ceilings, Hardwood Floors, First Floor Bedroom, First Floor Laundry, First Floor Full Bath | |
| Range, Microwave, Dishwasher, High End Refrigerator, Disposal, Trash Compactor | |
| Not in DB | |
| — | |
| — | |
| — | |
| Wood Burning, Gas Log, Gas Starter |
Tax History
| Year | Property Taxes |
|---|---|
| 2014 | $17,310 |
| 2020 | $13,537 |
Contact Agent
Nearby Similar Homes
Nearby Sold Comparables
Contact Agent
Listing Provided By
Berkshire Hathaway HomeServices Starck Real Estate





