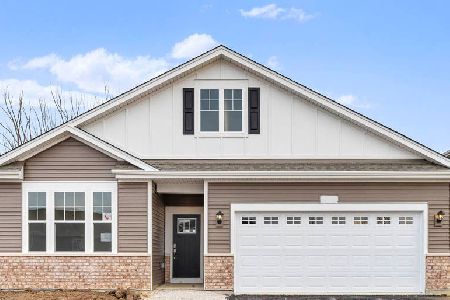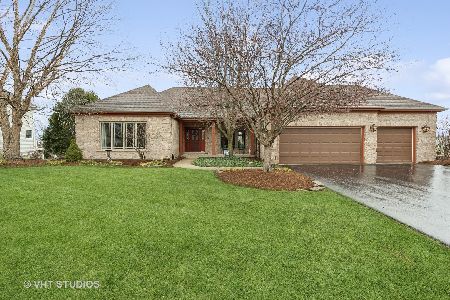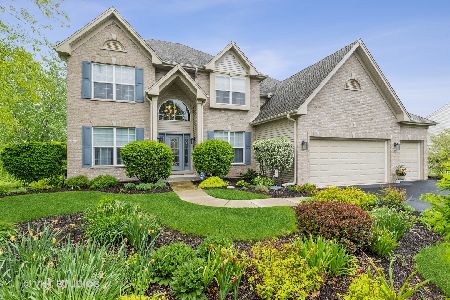661 Brookside Avenue, Algonquin, Illinois 60102
$435,000
|
Sold
|
|
| Status: | Closed |
| Sqft: | 5,141 |
| Cost/Sqft: | $88 |
| Beds: | 4 |
| Baths: | 4 |
| Year Built: | 2002 |
| Property Taxes: | $14,017 |
| Days On Market: | 3449 |
| Lot Size: | 0,00 |
Description
MOTIVATED SELLER!!!! Meticulously Maintained Semi-Custom home will leave a lasting impression. This home boasts elegant appointments which include: Gourmet Kit, Formal LR & DR, FR w/dramatic stone FP, 1st fl Den, Master bed w/tray ceiling & Luxury bath, Fulll fin Walk out Bsmt,Custom wet bar,rec room, exercise room, additional bedroom & full bath & tons of storage. Private yard w/inground heated pool with diving board. Profesionally landscaped yard w/patio , fenced yard. New roof (2015), pool liner (2015) new hardwood floors (2015) Exquisite! HWA WARRANTY INC.
Property Specifics
| Single Family | |
| — | |
| Contemporary | |
| 2002 | |
| Full,Walkout | |
| 3400 | |
| No | |
| — |
| Mc Henry | |
| Reserves Of Woods Creek | |
| 0 / Not Applicable | |
| None | |
| Public | |
| Public Sewer | |
| 09282001 | |
| 1931102028 |
Nearby Schools
| NAME: | DISTRICT: | DISTANCE: | |
|---|---|---|---|
|
Grade School
Lincoln Prairie Elementary Schoo |
300 | — | |
|
Middle School
Westfield Community School |
300 | Not in DB | |
|
High School
H D Jacobs High School |
300 | Not in DB | |
Property History
| DATE: | EVENT: | PRICE: | SOURCE: |
|---|---|---|---|
| 20 May, 2013 | Sold | $472,000 | MRED MLS |
| 18 Mar, 2013 | Under contract | $489,900 | MRED MLS |
| 14 Mar, 2013 | Listed for sale | $489,900 | MRED MLS |
| 15 Aug, 2016 | Sold | $435,000 | MRED MLS |
| 24 Jul, 2016 | Under contract | $449,900 | MRED MLS |
| 9 Jul, 2016 | Listed for sale | $449,900 | MRED MLS |
Room Specifics
Total Bedrooms: 4
Bedrooms Above Ground: 4
Bedrooms Below Ground: 0
Dimensions: —
Floor Type: Carpet
Dimensions: —
Floor Type: Carpet
Dimensions: —
Floor Type: Carpet
Full Bathrooms: 4
Bathroom Amenities: Whirlpool,Separate Shower,Double Sink
Bathroom in Basement: 1
Rooms: Den,Eating Area,Foyer,Loft,Recreation Room
Basement Description: Finished
Other Specifics
| 3 | |
| Concrete Perimeter | |
| Asphalt | |
| Patio, Brick Paver Patio, In Ground Pool, Storms/Screens | |
| Fenced Yard,Landscaped,Wooded | |
| 125X144.25 | |
| — | |
| Full | |
| Vaulted/Cathedral Ceilings, Bar-Wet, Hardwood Floors, First Floor Laundry | |
| Double Oven, Microwave, Dishwasher, Refrigerator, Washer, Dryer, Disposal | |
| Not in DB | |
| Sidewalks, Street Lights, Street Paved | |
| — | |
| — | |
| Wood Burning, Gas Starter |
Tax History
| Year | Property Taxes |
|---|---|
| 2013 | $12,330 |
| 2016 | $14,017 |
Contact Agent
Nearby Similar Homes
Nearby Sold Comparables
Contact Agent
Listing Provided By
Brokerocity Inc











