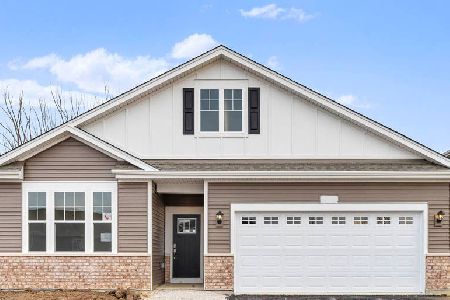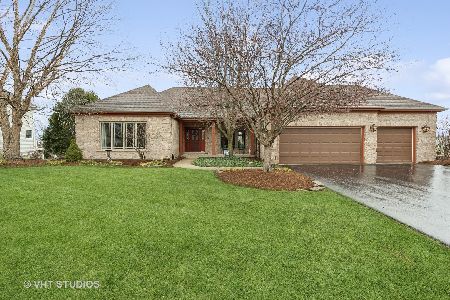671 Brookside Avenue, Algonquin, Illinois 60102
$410,000
|
Sold
|
|
| Status: | Closed |
| Sqft: | 0 |
| Cost/Sqft: | — |
| Beds: | 5 |
| Baths: | 4 |
| Year Built: | 2002 |
| Property Taxes: | $10,900 |
| Days On Market: | 5274 |
| Lot Size: | 0,00 |
Description
FABULOUS EXPANDED RANCH ON LOT THAT BACKS TO WOODSCREEK. WALKOUT BASEMENT FINISHED LESS THAN 2 YRS AGO AND OFFERS FULL BATH, 2 BEDROOMS, SUNROOM AREA, FAMILY RM & STORAGE AREA! ROOF 2YRS OLD-COMPLETE TEAR OFF. DECK 2YRS OLD. BEAUTIFUL OPEN KITCHEN HAS PANTRY, ISLAND & 42" CABINETS. LUXURIOUS MASTERBATH. THIS HOME HAS TO MUCH TO LIST!
Property Specifics
| Single Family | |
| — | |
| Ranch | |
| 2002 | |
| Full,Walkout | |
| — | |
| No | |
| — |
| Mc Henry | |
| Reserves Of Woods Creek | |
| 0 / Not Applicable | |
| None | |
| Public | |
| Public Sewer | |
| 07854724 | |
| 1931102027 |
Nearby Schools
| NAME: | DISTRICT: | DISTANCE: | |
|---|---|---|---|
|
Grade School
Lincoln Prairie Elementary Schoo |
300 | — | |
|
Middle School
Westfield Community School |
300 | Not in DB | |
|
High School
H D Jacobs High School |
300 | Not in DB | |
Property History
| DATE: | EVENT: | PRICE: | SOURCE: |
|---|---|---|---|
| 25 Jun, 2007 | Sold | $537,500 | MRED MLS |
| 16 Apr, 2007 | Under contract | $549,900 | MRED MLS |
| 29 Mar, 2007 | Listed for sale | $549,900 | MRED MLS |
| 31 Aug, 2011 | Sold | $410,000 | MRED MLS |
| 19 Jul, 2011 | Under contract | $420,000 | MRED MLS |
| 11 Jul, 2011 | Listed for sale | $420,000 | MRED MLS |
| 31 Jul, 2015 | Sold | $430,000 | MRED MLS |
| 6 Jul, 2015 | Under contract | $449,900 | MRED MLS |
| — | Last price change | $459,800 | MRED MLS |
| 6 Apr, 2015 | Listed for sale | $509,000 | MRED MLS |
| 20 May, 2024 | Sold | $745,000 | MRED MLS |
| 19 Apr, 2024 | Under contract | $750,000 | MRED MLS |
| 12 Apr, 2024 | Listed for sale | $750,000 | MRED MLS |
Room Specifics
Total Bedrooms: 5
Bedrooms Above Ground: 5
Bedrooms Below Ground: 0
Dimensions: —
Floor Type: Carpet
Dimensions: —
Floor Type: Carpet
Dimensions: —
Floor Type: Carpet
Dimensions: —
Floor Type: —
Full Bathrooms: 4
Bathroom Amenities: Whirlpool
Bathroom in Basement: 1
Rooms: Bedroom 5,Sun Room
Basement Description: Finished
Other Specifics
| 3 | |
| Concrete Perimeter | |
| — | |
| Deck | |
| — | |
| 153X137X144X153 | |
| — | |
| Full | |
| Hardwood Floors | |
| Double Oven, Microwave, Dishwasher, Refrigerator, Washer, Dryer, Disposal | |
| Not in DB | |
| — | |
| — | |
| — | |
| Gas Log, Gas Starter |
Tax History
| Year | Property Taxes |
|---|---|
| 2007 | $9,725 |
| 2011 | $10,900 |
| 2015 | $12,159 |
| 2024 | $13,730 |
Contact Agent
Nearby Similar Homes
Nearby Sold Comparables
Contact Agent
Listing Provided By
Coldwell Banker Residential Brokerage










