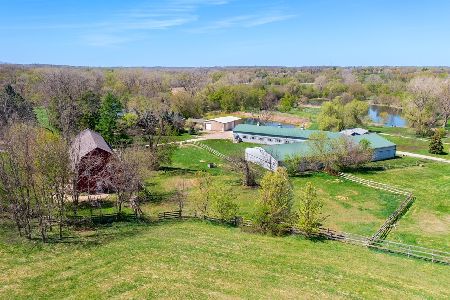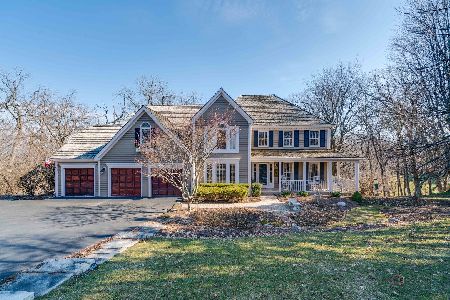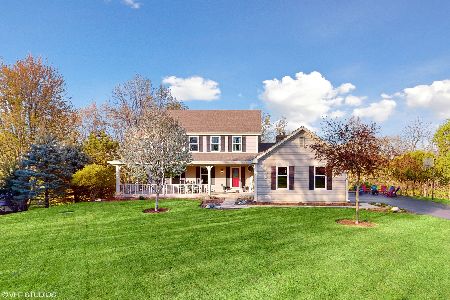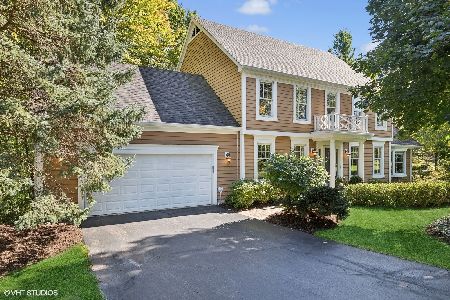661 Saddle Ridge, Crystal Lake, Illinois 60012
$450,000
|
Sold
|
|
| Status: | Closed |
| Sqft: | 3,300 |
| Cost/Sqft: | $144 |
| Beds: | 4 |
| Baths: | 4 |
| Year Built: | 1990 |
| Property Taxes: | $13,167 |
| Days On Market: | 4519 |
| Lot Size: | 0,00 |
Description
Remarkable home set high on the hill with Sternes Woods as your backyard. Live in the city limits, walk to town and train, yet private. Fabulous custom kitchen completely updated. Newer roof and mechanicals. Full finished walkout lower level with a 2nd kitchen and custom built ins.(9 ft ceilings) Multi level decks and paver patio to enjoy the yard. New master bath, 2 staircases. 1st floor den, 3 car gar.
Property Specifics
| Single Family | |
| — | |
| Traditional | |
| 1990 | |
| Full,Walkout | |
| CHESAPEAKE | |
| No | |
| — |
| Mc Henry | |
| Indian Hill Trails | |
| 35 / Annual | |
| None | |
| Public | |
| Septic-Private | |
| 08412646 | |
| 1428356008 |
Nearby Schools
| NAME: | DISTRICT: | DISTANCE: | |
|---|---|---|---|
|
Middle School
Hannah Beardsley Middle School |
47 | Not in DB | |
|
High School
Prairie Ridge High School |
155 | Not in DB | |
Property History
| DATE: | EVENT: | PRICE: | SOURCE: |
|---|---|---|---|
| 14 Mar, 2014 | Sold | $450,000 | MRED MLS |
| 17 Jan, 2014 | Under contract | $475,000 | MRED MLS |
| — | Last price change | $489,500 | MRED MLS |
| 3 Aug, 2013 | Listed for sale | $525,000 | MRED MLS |
| 25 Apr, 2024 | Sold | $570,000 | MRED MLS |
| 27 Feb, 2024 | Under contract | $579,999 | MRED MLS |
| 22 Feb, 2024 | Listed for sale | $579,999 | MRED MLS |
Room Specifics
Total Bedrooms: 4
Bedrooms Above Ground: 4
Bedrooms Below Ground: 0
Dimensions: —
Floor Type: Carpet
Dimensions: —
Floor Type: Carpet
Dimensions: —
Floor Type: Carpet
Full Bathrooms: 4
Bathroom Amenities: Separate Shower,Double Sink
Bathroom in Basement: 1
Rooms: Den,Exercise Room,Play Room,Recreation Room
Basement Description: Finished
Other Specifics
| 3 | |
| Concrete Perimeter | |
| Asphalt | |
| Deck, Patio, Brick Paver Patio | |
| Nature Preserve Adjacent,Landscaped | |
| 110 X 456 X 153 X 499 | |
| — | |
| Full | |
| Vaulted/Cathedral Ceilings, Hardwood Floors | |
| Double Oven, Microwave, Dishwasher, High End Refrigerator, Washer, Dryer | |
| Not in DB | |
| — | |
| — | |
| — | |
| — |
Tax History
| Year | Property Taxes |
|---|---|
| 2014 | $13,167 |
| 2024 | $13,548 |
Contact Agent
Nearby Sold Comparables
Contact Agent
Listing Provided By
Berkshire Hathaway HomeServices Starck Real Estate







