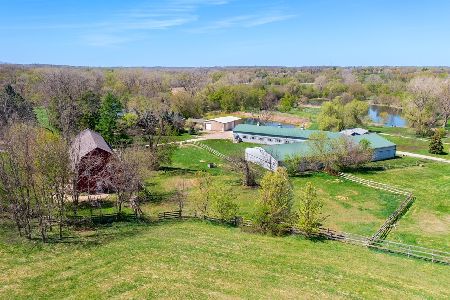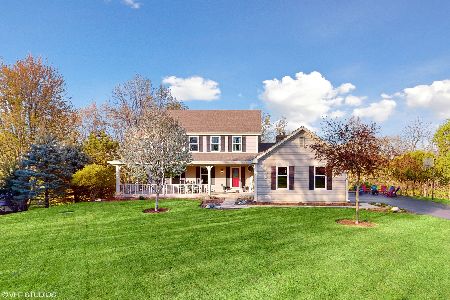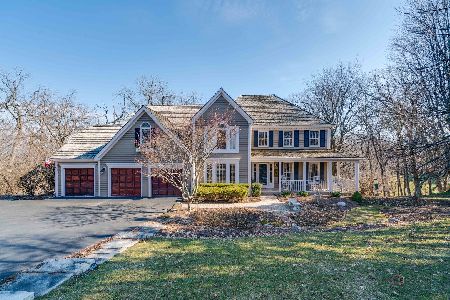230 Deer Run, Crystal Lake, Illinois 60012
$365,000
|
Sold
|
|
| Status: | Closed |
| Sqft: | 2,800 |
| Cost/Sqft: | $138 |
| Beds: | 4 |
| Baths: | 4 |
| Year Built: | 1988 |
| Property Taxes: | $11,335 |
| Days On Market: | 5280 |
| Lot Size: | 0,74 |
Description
ORIGINAL OWNER'S PRIDE SHOWS THRU-OUT! EXTRAORDINARY 3/4 ACRE WOODED LOT BACKS TO STERNES WOODS W/ WONDERFUL WALKING/BIKING TRAILS+EXTREME PRIVACY. IN-GROUND POOL MAKES THIS HOME YOUR OWN PERSONAL RESORT! GORGEOUS HARDWOOD FLRS IN FOYER, KITCHEN, FAM RM + MASTER. HUGE KITCHEN HAS STAINLESS APPLIANCES/CUSTOM TILE WORK. BEAMED VAULTED CEILINGS IN FAM ROOM+MASTER BED. LUXURY MASTER BATH/WHIRLPOOL/OVERSIZED SHOWER ARE
Property Specifics
| Single Family | |
| — | |
| Colonial | |
| 1988 | |
| Full,Walkout | |
| FARMINGTON EXPANDED | |
| No | |
| 0.74 |
| Mc Henry | |
| Indian Hill Trails | |
| 35 / Annual | |
| Insurance | |
| Public | |
| Septic-Private | |
| 07826015 | |
| 1428356004 |
Nearby Schools
| NAME: | DISTRICT: | DISTANCE: | |
|---|---|---|---|
|
Grade School
Husmann Elementary School |
47 | — | |
|
Middle School
Hannah Beardsley Middle School |
47 | Not in DB | |
|
High School
Prairie Ridge High School |
155 | Not in DB | |
Property History
| DATE: | EVENT: | PRICE: | SOURCE: |
|---|---|---|---|
| 2 Aug, 2011 | Sold | $365,000 | MRED MLS |
| 28 Jun, 2011 | Under contract | $387,500 | MRED MLS |
| 6 Jun, 2011 | Listed for sale | $387,500 | MRED MLS |
| 15 Jun, 2023 | Sold | $575,000 | MRED MLS |
| 8 May, 2023 | Under contract | $565,000 | MRED MLS |
| 4 May, 2023 | Listed for sale | $565,000 | MRED MLS |
Room Specifics
Total Bedrooms: 4
Bedrooms Above Ground: 4
Bedrooms Below Ground: 0
Dimensions: —
Floor Type: Carpet
Dimensions: —
Floor Type: Carpet
Dimensions: —
Floor Type: Carpet
Full Bathrooms: 4
Bathroom Amenities: Whirlpool,Separate Shower,Double Sink
Bathroom in Basement: 1
Rooms: Exercise Room,Recreation Room,Workshop
Basement Description: Finished,Exterior Access
Other Specifics
| 2 | |
| Concrete Perimeter | |
| Asphalt | |
| Balcony, Deck, Patio, Porch, In Ground Pool, Storms/Screens | |
| Forest Preserve Adjacent,Nature Preserve Adjacent,Landscaped,Park Adjacent,Water Rights,Wooded | |
| 150X200 | |
| Pull Down Stair,Unfinished | |
| Full | |
| Vaulted/Cathedral Ceilings, Bar-Wet, Hardwood Floors, First Floor Laundry | |
| Range, Microwave, Dishwasher, Refrigerator, Bar Fridge, Washer, Dryer | |
| Not in DB | |
| Water Rights, Street Lights, Street Paved | |
| — | |
| — | |
| Wood Burning, Attached Fireplace Doors/Screen, Gas Starter |
Tax History
| Year | Property Taxes |
|---|---|
| 2011 | $11,335 |
| 2023 | $10,562 |
Contact Agent
Nearby Sold Comparables
Contact Agent
Listing Provided By
RE/MAX Unlimited Northwest






