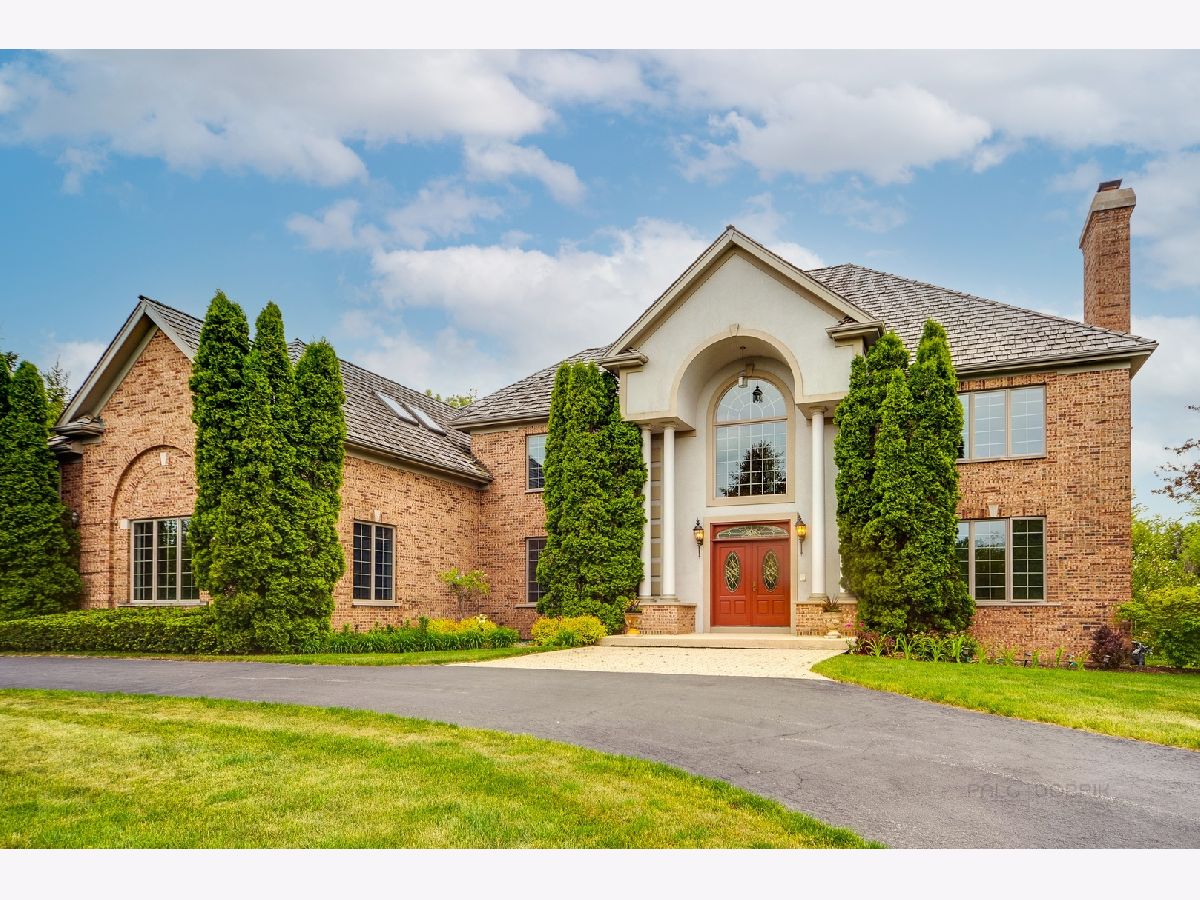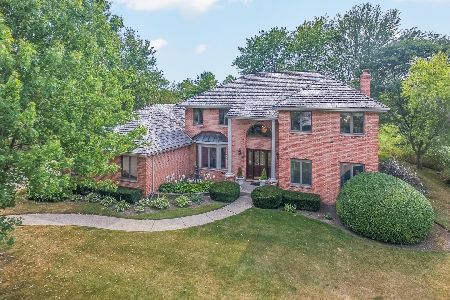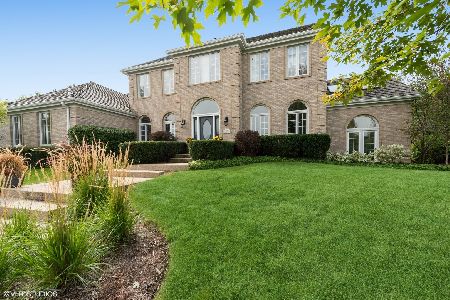6618 Carriage Way, Long Grove, Illinois 60047
$765,000
|
Sold
|
|
| Status: | Closed |
| Sqft: | 5,629 |
| Cost/Sqft: | $138 |
| Beds: | 4 |
| Baths: | 4 |
| Year Built: | 1998 |
| Property Taxes: | $22,840 |
| Days On Market: | 1680 |
| Lot Size: | 1,51 |
Description
Come enjoy the beauty and tranquility of nature in this stunning 4 bedroom, 4 bath custom built full brick home in Long Grove Cobblestone subdivision boasting over 5,600 square feet of living space and nestled on a sprawling 1.3 acre lot! Circular driveway, 3 fireplaces, 3 car garage! Gleaming hardwood floors throughout, tray ceilings in every room, this home offers modern amenities with custom-built quality! Two story foyer welcomes you inside with sweeping staircase and looking into the two-story family room graced with floor-to-ceiling stone fireplace, serene views into the backyard, and exterior access. Gourmet kitchen appointed with stainless steel appliances, granite countertops, 42" maple cabinets, island with breakfast bar, walk-in pantry, and sunny eating area. Master suite has a generous walk-in closet and spa-like ensuite. Three generous bedrooms, two baths, a sauna room, and a huge bonus room complete the second level. Already framed full basement with a brick fireplace is waiting for your final finish. It is the only neighborhood in Long Grove's District 96 that the children can walk to their Elementary and Junior High School. With abundant green spaces and the winding walking trails across, you will find peace and beauty here.
Property Specifics
| Single Family | |
| — | |
| — | |
| 1998 | |
| Full | |
| — | |
| No | |
| 1.51 |
| Lake | |
| Cobblestone | |
| 1500 / Annual | |
| Insurance,Other | |
| Private Well | |
| Septic-Private | |
| 11127867 | |
| 14123070030000 |
Nearby Schools
| NAME: | DISTRICT: | DISTANCE: | |
|---|---|---|---|
|
Grade School
Country Meadows Elementary Schoo |
96 | — | |
|
Middle School
Woodlawn Middle School |
96 | Not in DB | |
|
High School
Adlai E Stevenson High School |
125 | Not in DB | |
Property History
| DATE: | EVENT: | PRICE: | SOURCE: |
|---|---|---|---|
| 23 Apr, 2012 | Sold | $480,000 | MRED MLS |
| 9 Mar, 2012 | Under contract | $485,100 | MRED MLS |
| — | Last price change | $551,721 | MRED MLS |
| 15 Nov, 2011 | Listed for sale | $643,500 | MRED MLS |
| 25 Aug, 2021 | Sold | $765,000 | MRED MLS |
| 26 Jun, 2021 | Under contract | $779,000 | MRED MLS |
| 18 Jun, 2021 | Listed for sale | $779,000 | MRED MLS |

Room Specifics
Total Bedrooms: 4
Bedrooms Above Ground: 4
Bedrooms Below Ground: 0
Dimensions: —
Floor Type: Hardwood
Dimensions: —
Floor Type: Hardwood
Dimensions: —
Floor Type: Hardwood
Full Bathrooms: 4
Bathroom Amenities: Whirlpool,Separate Shower,Double Sink
Bathroom in Basement: 0
Rooms: Foyer,Office,Bonus Room
Basement Description: Unfinished
Other Specifics
| 3 | |
| — | |
| Asphalt,Circular | |
| Deck, Storms/Screens | |
| Landscaped | |
| 168X306X77X176X50X283 | |
| — | |
| Full | |
| Vaulted/Cathedral Ceilings, Bar-Wet, Hardwood Floors, First Floor Laundry, First Floor Full Bath, Walk-In Closet(s) | |
| Range, Microwave, Dishwasher, Refrigerator, Washer, Dryer, Disposal, Stainless Steel Appliance(s) | |
| Not in DB | |
| Street Paved | |
| — | |
| — | |
| Attached Fireplace Doors/Screen, Gas Log, Gas Starter |
Tax History
| Year | Property Taxes |
|---|---|
| 2012 | $26,478 |
| 2021 | $22,840 |
Contact Agent
Nearby Similar Homes
Nearby Sold Comparables
Contact Agent
Listing Provided By
RE/MAX Top Performers







