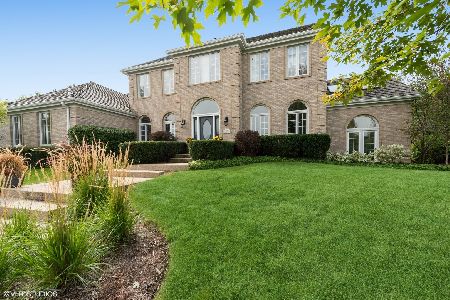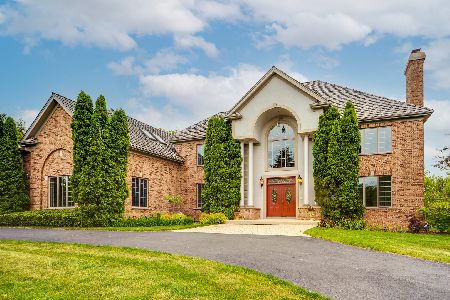6620 Carriage Way, Long Grove, Illinois 60047
$1,200,000
|
Sold
|
|
| Status: | Closed |
| Sqft: | 4,342 |
| Cost/Sqft: | $274 |
| Beds: | 4 |
| Baths: | 4 |
| Year Built: | 1991 |
| Property Taxes: | $20,196 |
| Days On Market: | 233 |
| Lot Size: | 1,37 |
Description
This home at 6620 Carriage Way in Long Grove, IL is truly a gem! Nestled in the sought-after Cobblestone community, it offers 4 bedrooms, 3.5 baths, 2 offices, a stunning 2-story sunroom, and a 3-car garage - all on nearly 1.5 acres of beautifully landscaped property. The Olympic-sized swimming pool, multi-level patio, and lush backyard make it a dream for summer entertaining. The primary suite is a showstopper, boasting an expansive master suite with a step-up tandem reading room and separate sitting area. The all-Carrera marble bathroom, heated floors, freestanding Victoria and Albert tub, and doorless walk-in shower with dual Grohe rain shower heads create a spa-like retreat. Additionally, the magnificent closet with two separate rooms provides unparalleled storage and elegance. The chef's kitchen is equally impressive, featuring top-tier stainless steel appliances, including a Bertazzoni range, Sub-Zero refrigerator, and Bosch dishwasher. The home's mechanicals have been meticulously maintained annually, ensuring efficiency and longevity: A/C-3y, Furnace-6yo, Pool Heater- 4yo, Sump-pump 3yo, 20-Zone irrigation system -3yo, Cedar shake roof-11yo, Newer High End Italian range 1yo, Newer water filtration system 7 month, This luxurious, updated home is the pinnacle of resort-style living, offering all the modern amenities for comfort, convenience, and elegance. The Cobblestone neighborhood is a premier community featuring 54 acre-plus homesites and over 3 miles of maintained walking paths, providing a serene and private atmosphere. It is also adjacent to award-winning District 96 elementary and middle schools, as well as the nationally ranked District 125 Stevenson High School, making it an ideal location for families.
Property Specifics
| Single Family | |
| — | |
| — | |
| 1991 | |
| — | |
| — | |
| No | |
| 1.37 |
| Lake | |
| — | |
| 125 / Monthly | |
| — | |
| — | |
| — | |
| 12374551 | |
| 14123070040000 |
Nearby Schools
| NAME: | DISTRICT: | DISTANCE: | |
|---|---|---|---|
|
Grade School
Country Meadows Elementary Schoo |
96 | — | |
|
Middle School
Woodlawn Middle School |
96 | Not in DB | |
|
High School
Adlai E Stevenson High School |
125 | Not in DB | |
Property History
| DATE: | EVENT: | PRICE: | SOURCE: |
|---|---|---|---|
| 28 Mar, 2014 | Sold | $687,000 | MRED MLS |
| 25 Feb, 2014 | Under contract | $725,000 | MRED MLS |
| — | Last price change | $750,000 | MRED MLS |
| 6 Dec, 2013 | Listed for sale | $750,000 | MRED MLS |
| 23 Jul, 2024 | Sold | $1,105,000 | MRED MLS |
| 4 Jun, 2024 | Under contract | $1,050,000 | MRED MLS |
| 29 May, 2024 | Listed for sale | $1,050,000 | MRED MLS |
| 11 Aug, 2025 | Sold | $1,200,000 | MRED MLS |
| 16 Jul, 2025 | Under contract | $1,188,000 | MRED MLS |
| 5 Jun, 2025 | Listed for sale | $1,188,000 | MRED MLS |
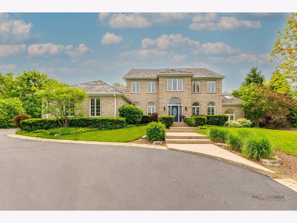
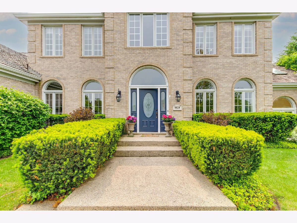
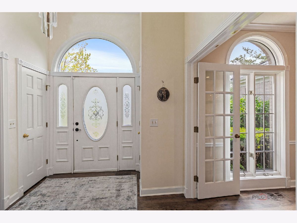
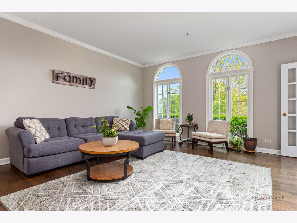
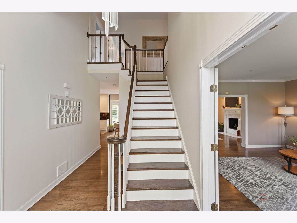
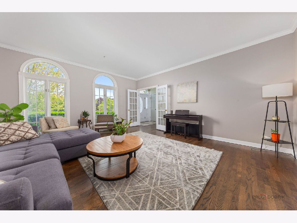
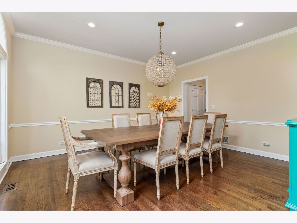
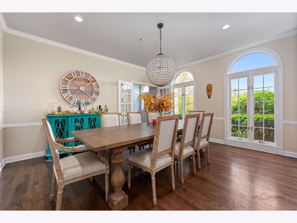
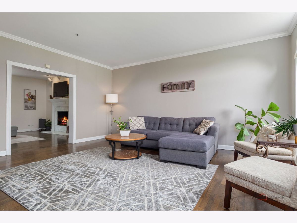
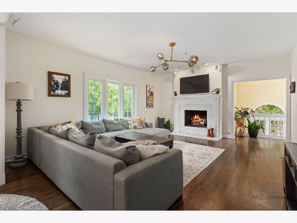
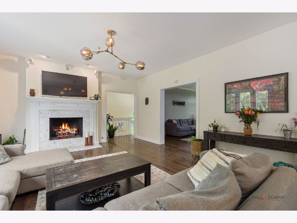
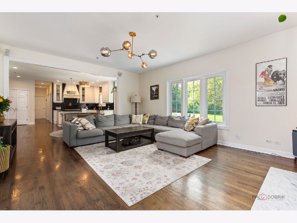
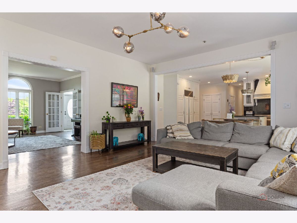
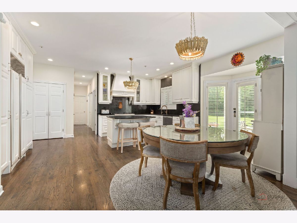
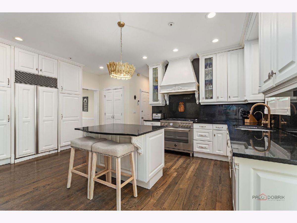
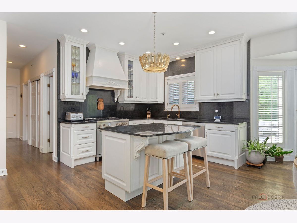
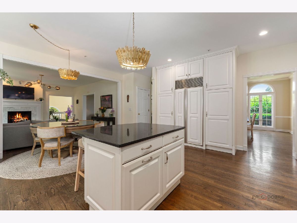
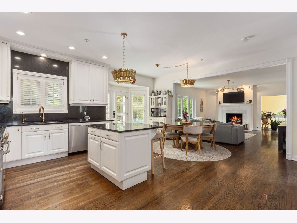
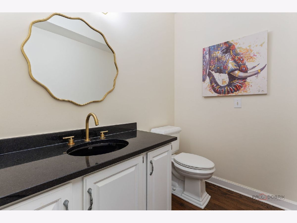
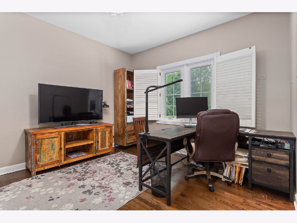
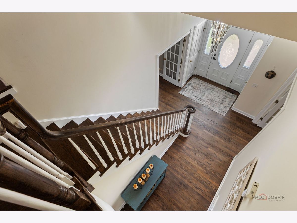
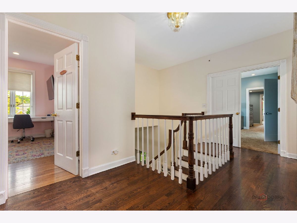
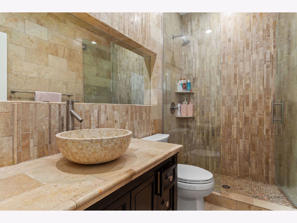
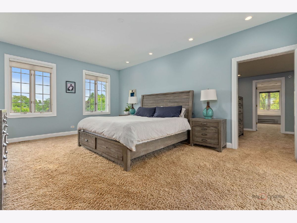
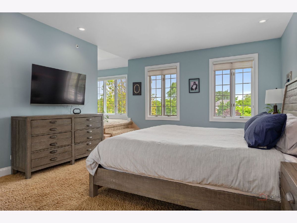
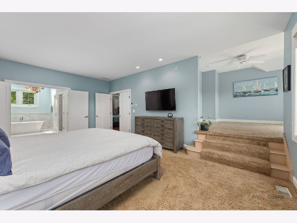
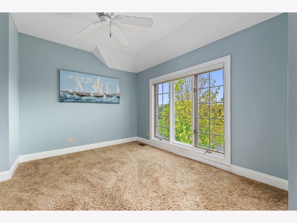
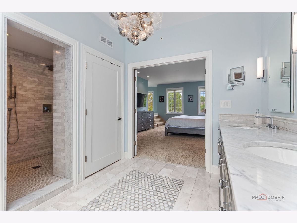
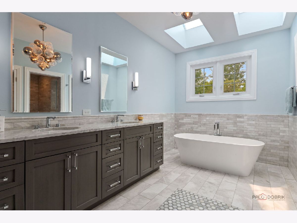
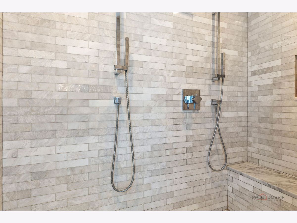
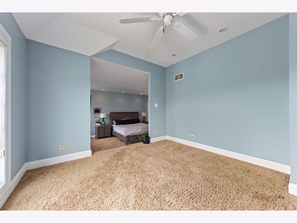
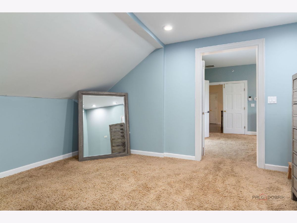
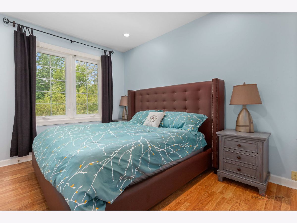
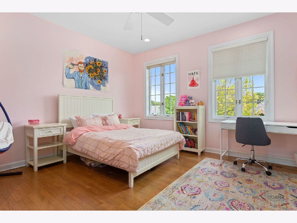
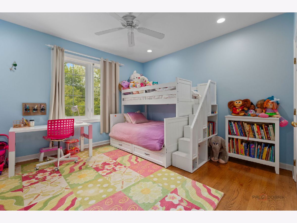
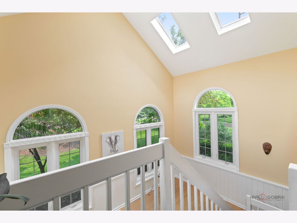
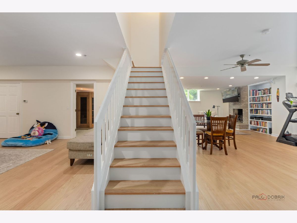
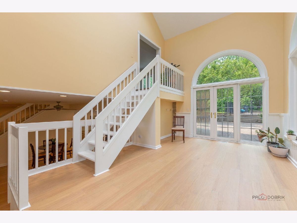
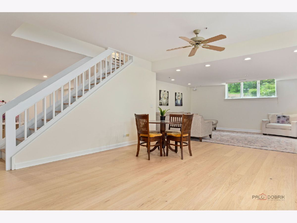
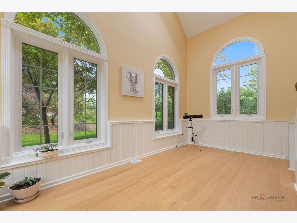
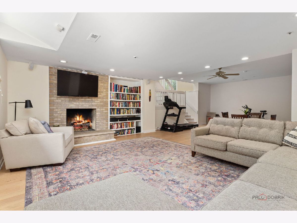
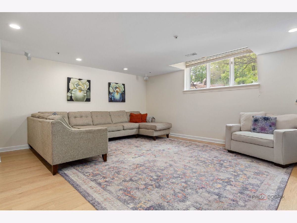
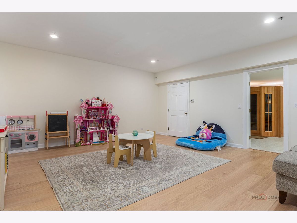
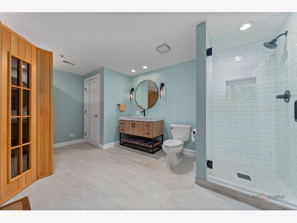
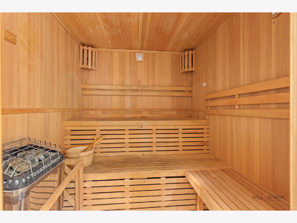
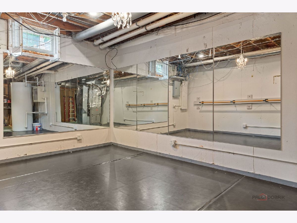
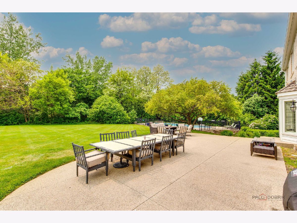
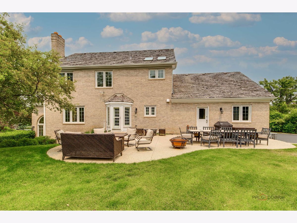
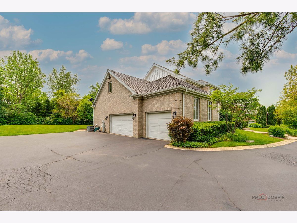
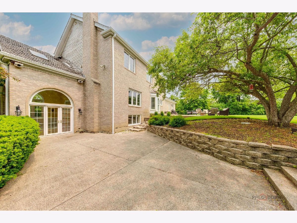
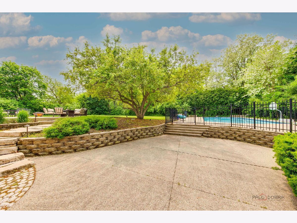
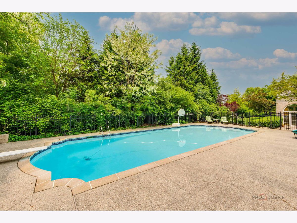
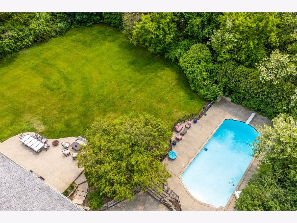
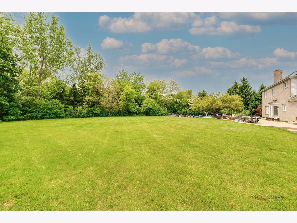
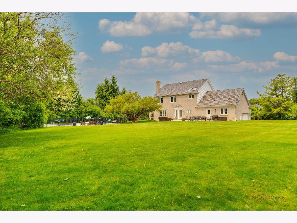
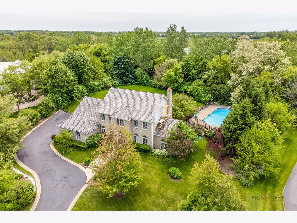
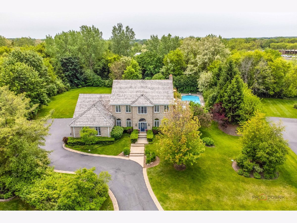
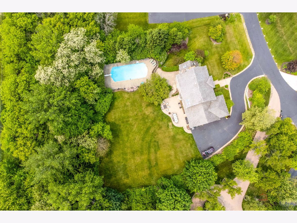
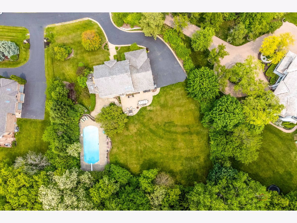
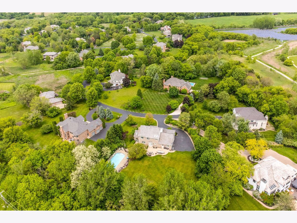
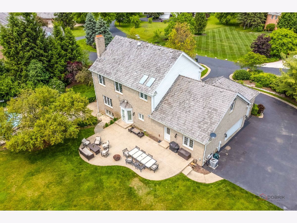
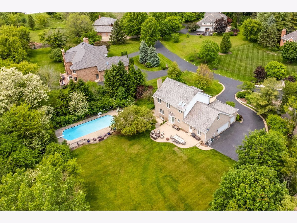
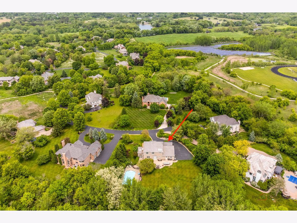
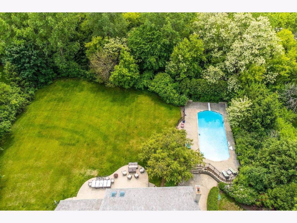
Room Specifics
Total Bedrooms: 4
Bedrooms Above Ground: 4
Bedrooms Below Ground: 0
Dimensions: —
Floor Type: —
Dimensions: —
Floor Type: —
Dimensions: —
Floor Type: —
Full Bathrooms: 4
Bathroom Amenities: Separate Shower,Double Sink,Bidet,Double Shower,Soaking Tub
Bathroom in Basement: 1
Rooms: —
Basement Description: —
Other Specifics
| 3 | |
| — | |
| — | |
| — | |
| — | |
| 59796 | |
| — | |
| — | |
| — | |
| — | |
| Not in DB | |
| — | |
| — | |
| — | |
| — |
Tax History
| Year | Property Taxes |
|---|---|
| 2014 | $18,387 |
| 2024 | $20,196 |
Contact Agent
Nearby Similar Homes
Nearby Sold Comparables
Contact Agent
Listing Provided By
Realta Real Estate



