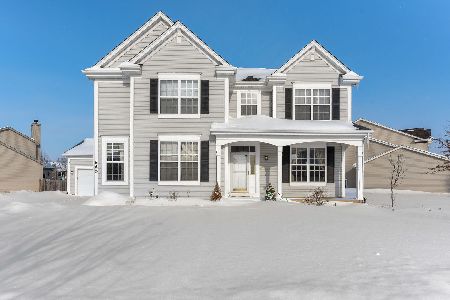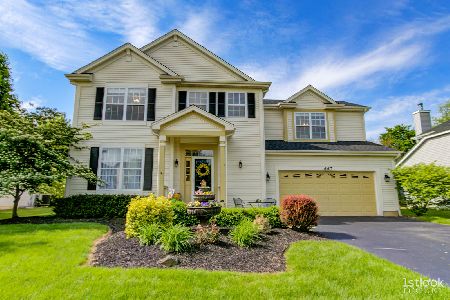663 Vista Drive, Oswego, Illinois 60543
$309,000
|
Sold
|
|
| Status: | Closed |
| Sqft: | 2,909 |
| Cost/Sqft: | $110 |
| Beds: | 4 |
| Baths: | 3 |
| Year Built: | 2004 |
| Property Taxes: | $8,614 |
| Days On Market: | 3012 |
| Lot Size: | 0,64 |
Description
Why wait to build! Move into this almost 3,000 sq. ft. 2 Story home and add your personal decorating touches instead! Situated on .63 acres, the fenced backyard backs to a conservation pond, biking and walking trails! Enjoy the large cement patio for summer barbecues and 4th of July fireworks w/family & friends. The inviting foyer w/hardwood floors leads to formal living & dining areas. The large eat-in kitchen smoothly blends with the large family room w/gas fireplace. With 42" cabinets & large island it makes meal preparation a breeze! This is the perfect spot for your less formal entertaining throughout the year. The 2nd fl. Owner's Suite w/ensuite bath/shower & whirlpool tub, double sinks and WIC gives you plenty of options. Two BR next to Owner's suite share a full bath. Private 4 BR w/WIC for your guests or extended family. The 3 car garage & full basement add more space to this 1 owner home! Motivated Seller! Unassuming on the outside - perfect inside!
Property Specifics
| Single Family | |
| — | |
| Traditional | |
| 2004 | |
| Full | |
| ASH | |
| No | |
| 0.64 |
| Kendall | |
| Ashcroft | |
| 0 / Not Applicable | |
| None | |
| Public | |
| Public Sewer | |
| 09791965 | |
| 0320455004 |
Nearby Schools
| NAME: | DISTRICT: | DISTANCE: | |
|---|---|---|---|
|
Grade School
Prairie Point Elementary School |
308 | — | |
|
Middle School
Traughber Junior High School |
308 | Not in DB | |
|
High School
Oswego High School |
308 | Not in DB | |
Property History
| DATE: | EVENT: | PRICE: | SOURCE: |
|---|---|---|---|
| 30 May, 2018 | Sold | $309,000 | MRED MLS |
| 18 Apr, 2018 | Under contract | $320,000 | MRED MLS |
| — | Last price change | $325,000 | MRED MLS |
| 1 Nov, 2017 | Listed for sale | $330,000 | MRED MLS |
Room Specifics
Total Bedrooms: 4
Bedrooms Above Ground: 4
Bedrooms Below Ground: 0
Dimensions: —
Floor Type: Wood Laminate
Dimensions: —
Floor Type: Carpet
Dimensions: —
Floor Type: Wood Laminate
Full Bathrooms: 3
Bathroom Amenities: Whirlpool,Separate Shower,Double Sink
Bathroom in Basement: 0
Rooms: No additional rooms
Basement Description: Unfinished,Bathroom Rough-In
Other Specifics
| 3 | |
| Concrete Perimeter | |
| Asphalt | |
| Patio, Porch | |
| Fenced Yard,Wetlands adjacent,Landscaped | |
| 27,674 | |
| Unfinished | |
| Full | |
| Hardwood Floors, Wood Laminate Floors, First Floor Laundry | |
| Range, Microwave, Dishwasher | |
| Not in DB | |
| Sidewalks, Street Lights, Street Paved | |
| — | |
| — | |
| Wood Burning, Gas Starter |
Tax History
| Year | Property Taxes |
|---|---|
| 2018 | $8,614 |
Contact Agent
Nearby Similar Homes
Nearby Sold Comparables
Contact Agent
Listing Provided By
Heart Realty Group, Inc.











