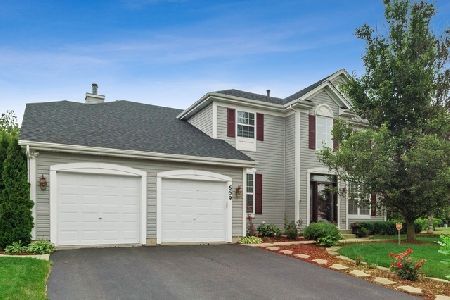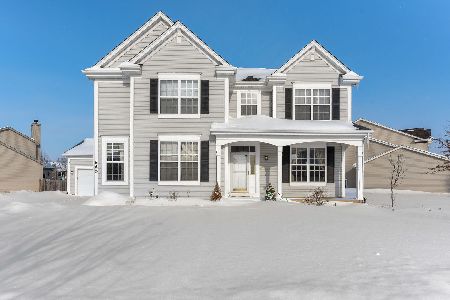667 Vista Drive, Oswego, Illinois 60543
$292,500
|
Sold
|
|
| Status: | Closed |
| Sqft: | 2,771 |
| Cost/Sqft: | $106 |
| Beds: | 4 |
| Baths: | 3 |
| Year Built: | 2004 |
| Property Taxes: | $8,690 |
| Days On Market: | 2072 |
| Lot Size: | 0,00 |
Description
Welcome home to this 2770 sq ft, open and airy, 4 bedroom, 2.1 bath, 3 car garage (tandem) beauty in Ashcroft! Wood laminate flooring throughout both levels of this lovely open concept home. Light and bright with plenty of sunshine streaming through the abundance of windows. Large eat-in kitchen with updated counter-tops, farm house style bead board back-splash and huge island with breakfast bar makes entertaining a breeze! Perfect sized family room with fireplace allows plenty of room for everyone. Upstairs enjoy a master bedroom with large walk-in closet and well appointed master bath with dual sinks and extra large shower. 3 more bedrooms upstairs, the largest of which boasts a massive walk-in closet! Sliding glass doors lead to a backyard paradise oasis! HGTV worthy stunning private patio with raised garden beds, adorable arbor and garden lights with so much privacy!Unfinished basement for plenty of storage or your design ideas. NEW ROOF, Water Heater and Sump Pump within 3 years! Radon Mitigation system already in place. All of this in the desired Ashcroft neighborhood with bike paths leading to Prairie Point with elementary school, huge park, splash pad, baseball fields, skate park, basketball courts and 4th of July fireworks! Don't miss out on this affordable beauty! Home Warranty Included!
Property Specifics
| Single Family | |
| — | |
| — | |
| 2004 | |
| Partial | |
| ASH | |
| No | |
| — |
| Kendall | |
| Ashcroft | |
| 200 / Annual | |
| None | |
| Public | |
| Public Sewer | |
| 10722473 | |
| 0320455002 |
Nearby Schools
| NAME: | DISTRICT: | DISTANCE: | |
|---|---|---|---|
|
Grade School
Prairie Point Elementary School |
308 | — | |
|
Middle School
Traughber Junior High School |
308 | Not in DB | |
|
High School
Oswego High School |
308 | Not in DB | |
Property History
| DATE: | EVENT: | PRICE: | SOURCE: |
|---|---|---|---|
| 2 Jul, 2020 | Sold | $292,500 | MRED MLS |
| 30 May, 2020 | Under contract | $292,500 | MRED MLS |
| 29 May, 2020 | Listed for sale | $292,500 | MRED MLS |
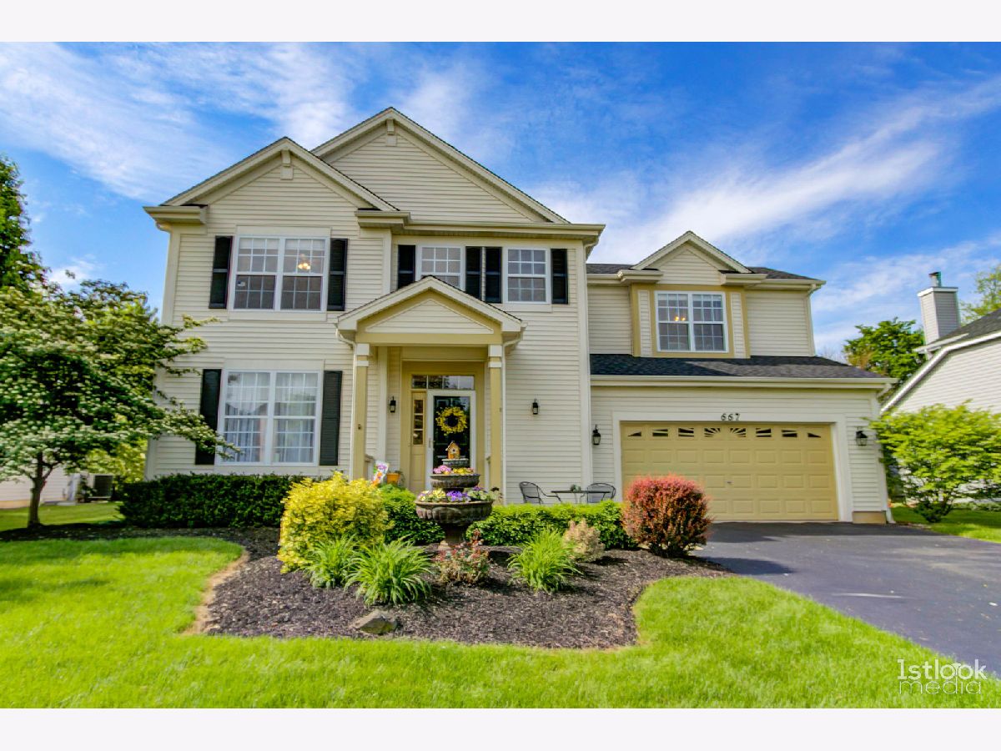
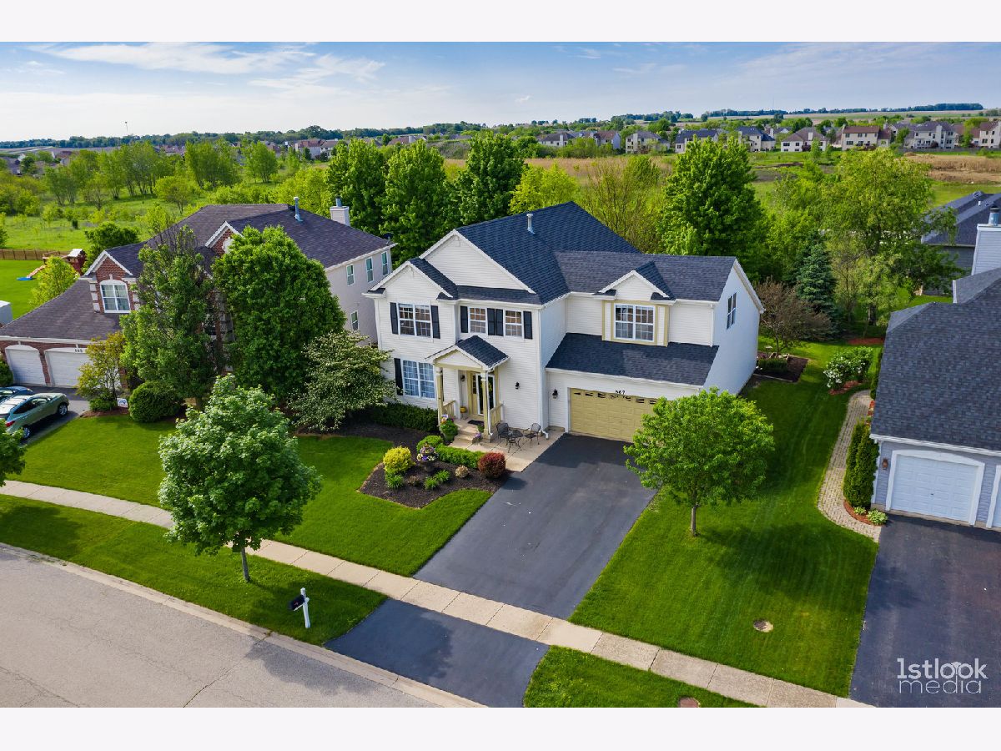
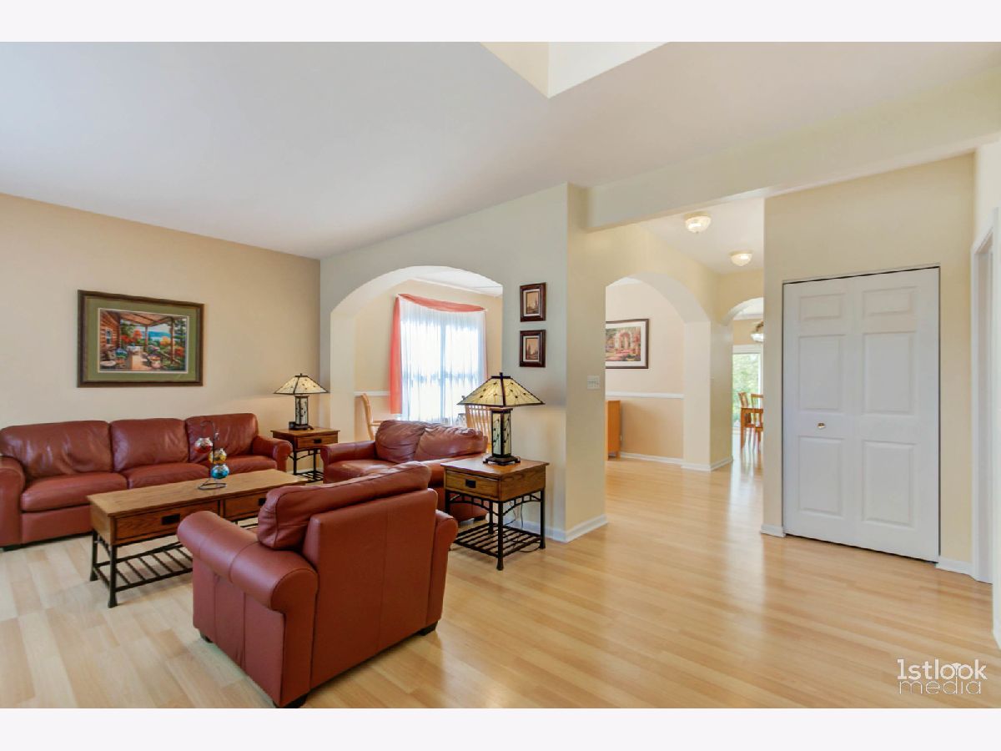
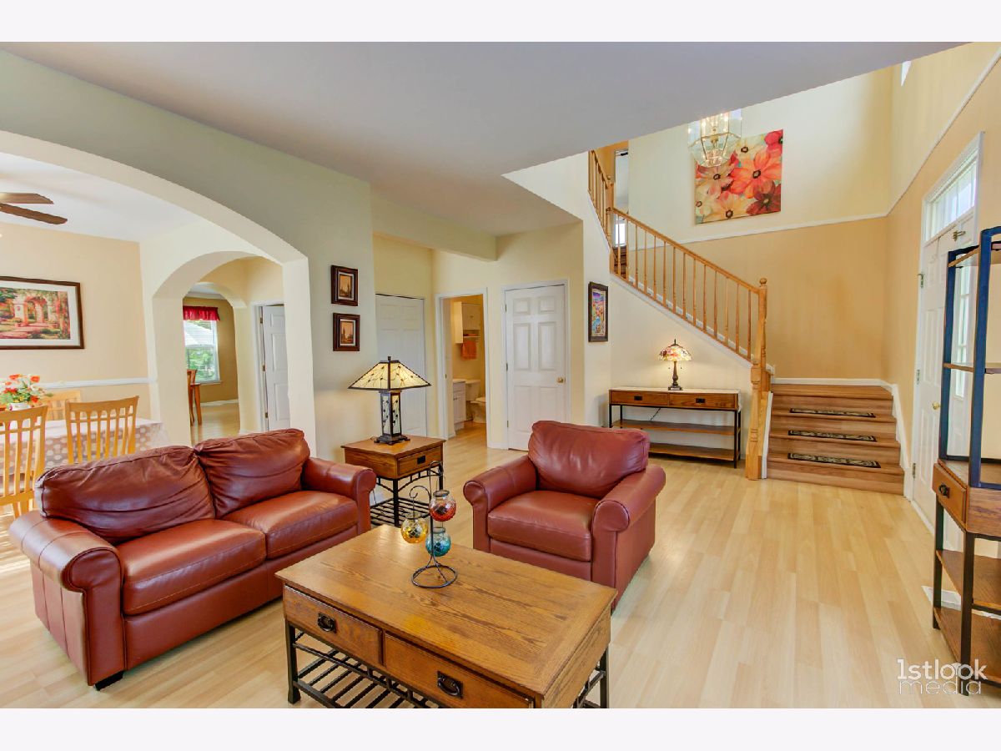








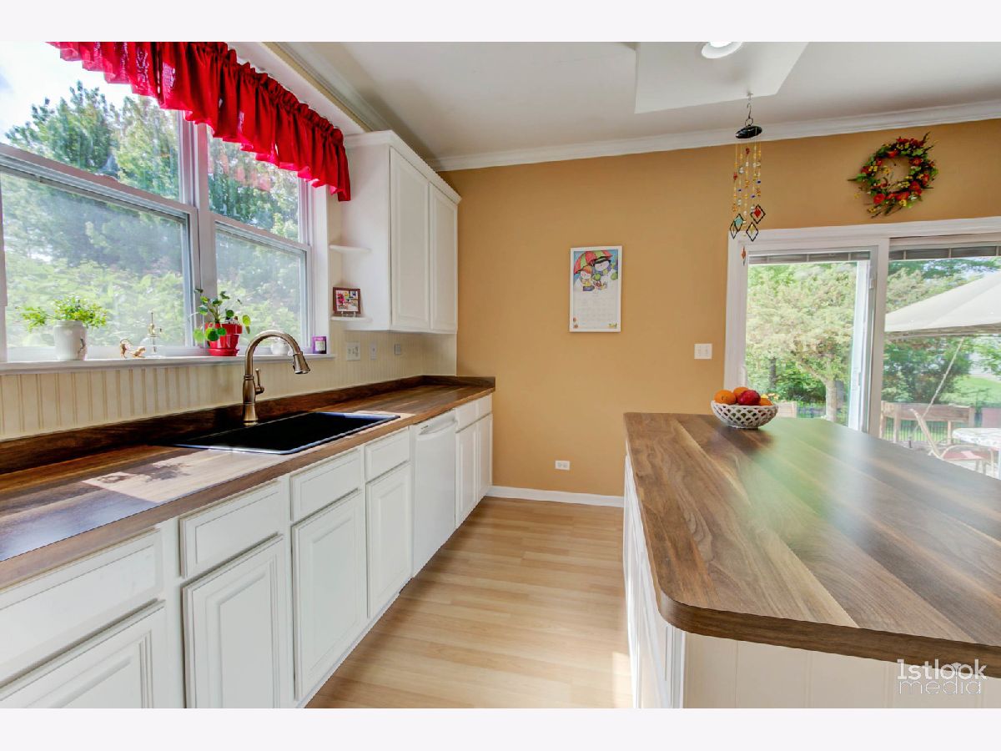





























Room Specifics
Total Bedrooms: 4
Bedrooms Above Ground: 4
Bedrooms Below Ground: 0
Dimensions: —
Floor Type: —
Dimensions: —
Floor Type: —
Dimensions: —
Floor Type: —
Full Bathrooms: 3
Bathroom Amenities: Double Sink
Bathroom in Basement: 0
Rooms: No additional rooms
Basement Description: Unfinished,Crawl
Other Specifics
| 3 | |
| — | |
| — | |
| — | |
| Landscaped | |
| 66X134X75X134 | |
| — | |
| Full | |
| Wood Laminate Floors, First Floor Laundry, Walk-In Closet(s) | |
| Range, Microwave, Dishwasher, Refrigerator, Washer, Dryer, Disposal, Water Softener Owned | |
| Not in DB | |
| Park, Tennis Court(s), Curbs, Sidewalks, Street Lights, Other | |
| — | |
| — | |
| Gas Log |
Tax History
| Year | Property Taxes |
|---|---|
| 2020 | $8,690 |
Contact Agent
Nearby Similar Homes
Nearby Sold Comparables
Contact Agent
Listing Provided By
Charles Rutenberg Realty of IL







