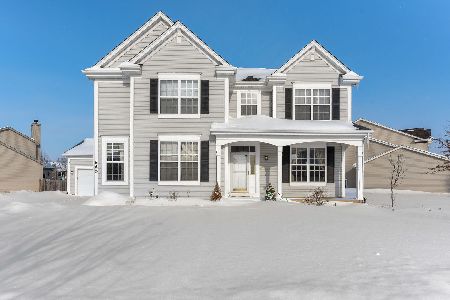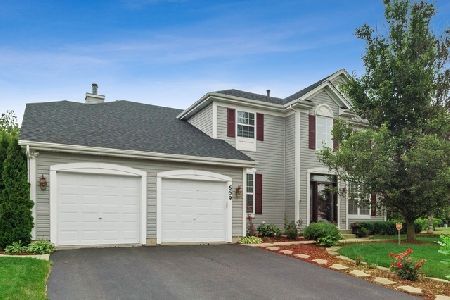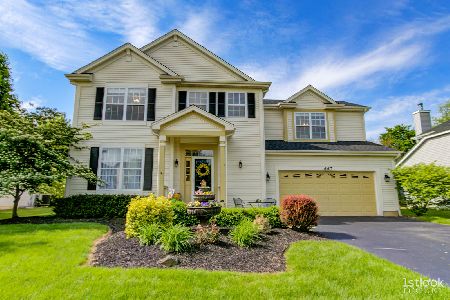664 Vista Drive, Oswego, Illinois 60543
$263,000
|
Sold
|
|
| Status: | Closed |
| Sqft: | 2,775 |
| Cost/Sqft: | $99 |
| Beds: | 4 |
| Baths: | 3 |
| Year Built: | 2005 |
| Property Taxes: | $8,319 |
| Days On Market: | 3581 |
| Lot Size: | 0,27 |
Description
Gorgeous "Birch" model with upgrades and updates that make this home special! "Craftsman" style Elevation with FRONT PORCH adds out door living space as well as lots of Character and Charm....Beautifully dressed with Professional Landscape! Hardwood Floors in Entry/Kitchen/Eating Area and Sun Room! The 4 season SUN ROOM off the Eating Area overlooks an oversized lot and offers a great view! Upgraded Stainless Steal Appliances in Kitchen with Corian Counters. Center Island adds Counter and Seating space! FUll Size pantry..~~~Adjoining Family Room is spacious and has a Gorgeous Fireplace with Antique Surround...Beautiful! 9' Ceilings on 1st Level! Elegant turned Staircase with FULL oak railing showcases the 2 Story entry! Newer Light fixtures..4 spacious BR's! Retreat in the Huge Master BR with luxury Bath, Walk in Closet, and tray ceiling! VERY RARELY will you see a FULL BASEMENT with additional crawl space under Sun Room...PERFECT SPACE TO FINISH AND MAKE YOUR OWN! Great Schools
Property Specifics
| Single Family | |
| — | |
| — | |
| 2005 | |
| Full | |
| BIRCH | |
| No | |
| 0.27 |
| Kendall | |
| Ashcroft Place | |
| 165 / Annual | |
| None | |
| Public | |
| Public Sewer | |
| 09191975 | |
| 0320453007 |
Nearby Schools
| NAME: | DISTRICT: | DISTANCE: | |
|---|---|---|---|
|
Grade School
Prairie Point Elementary School |
308 | — | |
|
Middle School
Traughber Junior High School |
308 | Not in DB | |
Property History
| DATE: | EVENT: | PRICE: | SOURCE: |
|---|---|---|---|
| 1 Aug, 2016 | Sold | $263,000 | MRED MLS |
| 26 Jun, 2016 | Under contract | $274,900 | MRED MLS |
| — | Last price change | $279,900 | MRED MLS |
| 11 Apr, 2016 | Listed for sale | $289,900 | MRED MLS |
Room Specifics
Total Bedrooms: 4
Bedrooms Above Ground: 4
Bedrooms Below Ground: 0
Dimensions: —
Floor Type: Carpet
Dimensions: —
Floor Type: Carpet
Dimensions: —
Floor Type: Carpet
Full Bathrooms: 3
Bathroom Amenities: Separate Shower,Double Sink,Soaking Tub
Bathroom in Basement: 0
Rooms: Eating Area,Heated Sun Room
Basement Description: Unfinished
Other Specifics
| 2 | |
| — | |
| — | |
| — | |
| — | |
| 75X142X81X174 | |
| — | |
| Full | |
| Vaulted/Cathedral Ceilings, Hardwood Floors, First Floor Laundry | |
| Range, Microwave, Dishwasher, Refrigerator, Washer, Dryer | |
| Not in DB | |
| — | |
| — | |
| — | |
| Wood Burning |
Tax History
| Year | Property Taxes |
|---|---|
| 2016 | $8,319 |
Contact Agent
Nearby Similar Homes
Nearby Sold Comparables
Contact Agent
Listing Provided By
RE/MAX Professionals Select












