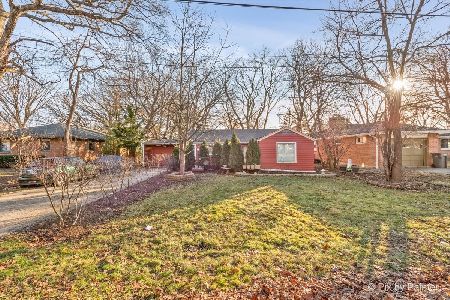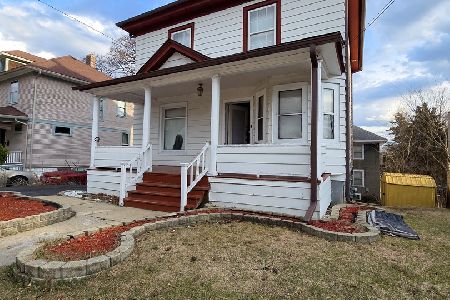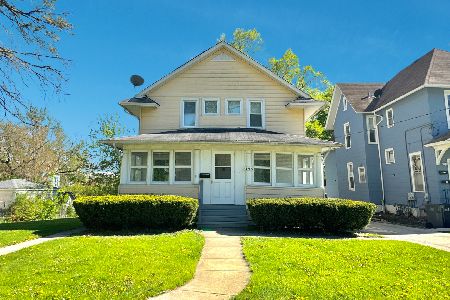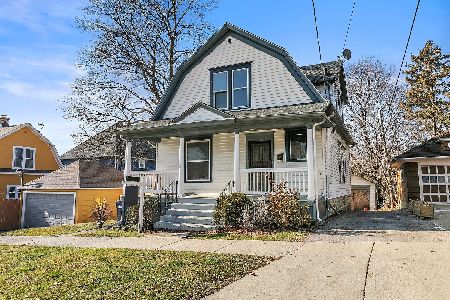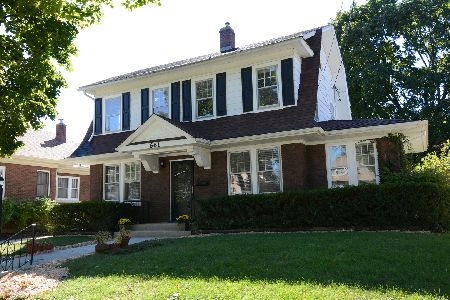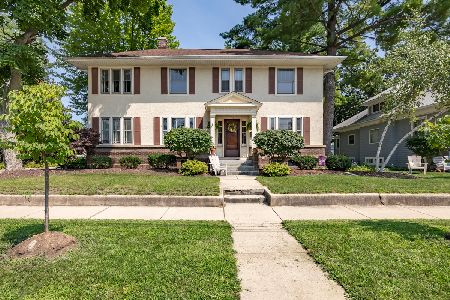664 Park Street, Elgin, Illinois 60120
$184,000
|
Sold
|
|
| Status: | Closed |
| Sqft: | 1,733 |
| Cost/Sqft: | $115 |
| Beds: | 3 |
| Baths: | 2 |
| Year Built: | 1920 |
| Property Taxes: | $4,560 |
| Days On Market: | 2147 |
| Lot Size: | 0,15 |
Description
This home on the outskirts of the Elgin Historic District was once owned by a relative of the Knupper nursery family who operated a tailor shop in what is now known as the sunroom. This home is just steps away from Elgin's beloved Lords Park which features the Elgin Public Museum, Lords Park Zoo, Aquatic Center, Pavilion, nature trails, and more. Also just minutes from downtown Elgin, Grand Victoria casino, Fox River trail, I-90 and Metra. Upstairs is perfect for either in-law/multi-generational living (living, bedroom with large walk-in closet, full bath, and kitchen) or convert into an amazing master retreat. Detached garage. Multiple porches. Deck in backyard great for entertaining. A nearly 1/4 acre vacant lot behind the home is included and provides additional land.
Property Specifics
| Single Family | |
| — | |
| — | |
| 1920 | |
| Full | |
| — | |
| No | |
| 0.15 |
| Kane | |
| — | |
| — / Not Applicable | |
| None | |
| Public | |
| Public Sewer | |
| 10660328 | |
| 0613230010 |
Nearby Schools
| NAME: | DISTRICT: | DISTANCE: | |
|---|---|---|---|
|
Grade School
Lords Park Elementary School |
46 | — | |
|
Middle School
Ellis Middle School |
46 | Not in DB | |
|
High School
Elgin High School |
46 | Not in DB | |
Property History
| DATE: | EVENT: | PRICE: | SOURCE: |
|---|---|---|---|
| 23 Jul, 2020 | Sold | $184,000 | MRED MLS |
| 11 Jun, 2020 | Under contract | $200,000 | MRED MLS |
| 9 Mar, 2020 | Listed for sale | $200,000 | MRED MLS |
Room Specifics
Total Bedrooms: 3
Bedrooms Above Ground: 3
Bedrooms Below Ground: 0
Dimensions: —
Floor Type: Wood Laminate
Dimensions: —
Floor Type: Wood Laminate
Full Bathrooms: 2
Bathroom Amenities: No Tub
Bathroom in Basement: 0
Rooms: Kitchen,Foyer,Walk In Closet,Screened Porch,Sun Room,Other Room
Basement Description: Unfinished
Other Specifics
| 1 | |
| Concrete Perimeter | |
| Asphalt | |
| Deck, Patio, Porch Screened | |
| Fenced Yard | |
| 51X128 | |
| — | |
| None | |
| Wood Laminate Floors, First Floor Bedroom, In-Law Arrangement, First Floor Full Bath, Walk-In Closet(s) | |
| Range, Refrigerator, Freezer, Washer | |
| Not in DB | |
| Clubhouse, Park, Pool, Lake, Curbs, Sidewalks, Street Lights, Street Paved | |
| — | |
| — | |
| — |
Tax History
| Year | Property Taxes |
|---|---|
| 2020 | $4,560 |
Contact Agent
Nearby Similar Homes
Nearby Sold Comparables
Contact Agent
Listing Provided By
Baird & Warner

