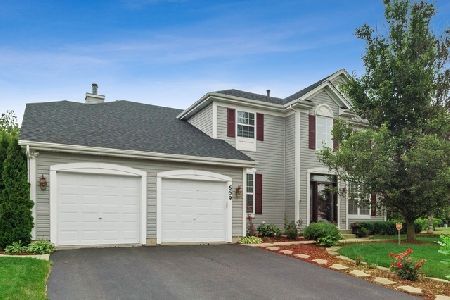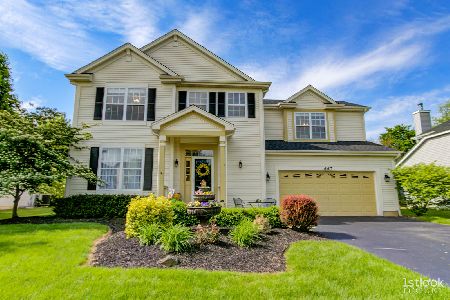669 Vista Drive, Oswego, Illinois 60543
$295,500
|
Sold
|
|
| Status: | Closed |
| Sqft: | 2,700 |
| Cost/Sqft: | $111 |
| Beds: | 4 |
| Baths: | 3 |
| Year Built: | 2003 |
| Property Taxes: | $8,052 |
| Days On Market: | 2828 |
| Lot Size: | 0,27 |
Description
This spacious four bedroom home is located in the highly desired Ashcroft subdivision. Bright and airy 2-story entrance graced with hardwood floors, angled staircase, white six-panel doors/trim and spacious rooms throughout the entire home. Kitchen boasts an abundance of cabinets, breakfast bar, pantry and large eat-in area overlooking family room fit for a large crowd or simple gathering near the fireplace. 1st floor laundry "room". 14x18 master bedroom allows for the largest of furniture combinations with his/her closets. Master bath offers soak in tub, dual sinks and separate shower. Full basement. Yard features paver patio, shed and trees across the back for additional privacy on less traveled corner lot. Conveniently located to Prairie Point walking path, schools, shopping, golf course and downtown.
Property Specifics
| Single Family | |
| — | |
| — | |
| 2003 | |
| Full | |
| BIRCH | |
| No | |
| 0.27 |
| Kendall | |
| Ashcroft | |
| 165 / Annual | |
| Other | |
| Public | |
| Public Sewer | |
| 09938815 | |
| 0320455001 |
Nearby Schools
| NAME: | DISTRICT: | DISTANCE: | |
|---|---|---|---|
|
Grade School
Prairie Point Elementary School |
308 | — | |
|
Middle School
Traughber Junior High School |
308 | Not in DB | |
|
High School
Oswego High School |
308 | Not in DB | |
Property History
| DATE: | EVENT: | PRICE: | SOURCE: |
|---|---|---|---|
| 22 Jun, 2018 | Sold | $295,500 | MRED MLS |
| 20 May, 2018 | Under contract | $299,900 | MRED MLS |
| 4 May, 2018 | Listed for sale | $299,900 | MRED MLS |
| 14 Dec, 2020 | Sold | $329,000 | MRED MLS |
| 11 Dec, 2020 | Under contract | $329,990 | MRED MLS |
| 11 Dec, 2020 | Listed for sale | $329,990 | MRED MLS |
Room Specifics
Total Bedrooms: 4
Bedrooms Above Ground: 4
Bedrooms Below Ground: 0
Dimensions: —
Floor Type: Carpet
Dimensions: —
Floor Type: Carpet
Dimensions: —
Floor Type: Carpet
Full Bathrooms: 3
Bathroom Amenities: Separate Shower,Double Sink,Soaking Tub
Bathroom in Basement: 0
Rooms: No additional rooms
Basement Description: Unfinished
Other Specifics
| 2 | |
| Concrete Perimeter | |
| Asphalt | |
| Patio, Storms/Screens | |
| Corner Lot | |
| 88X134 | |
| — | |
| Full | |
| Hardwood Floors, First Floor Laundry | |
| Range, Microwave, Dishwasher, Refrigerator, Washer, Dryer, Disposal, Stainless Steel Appliance(s) | |
| Not in DB | |
| Street Lights, Street Paved | |
| — | |
| — | |
| Gas Log, Gas Starter |
Tax History
| Year | Property Taxes |
|---|---|
| 2018 | $8,052 |
| 2020 | $8,725 |
Contact Agent
Nearby Similar Homes
Nearby Sold Comparables
Contact Agent
Listing Provided By
Charles Rutenberg Realty of IL











