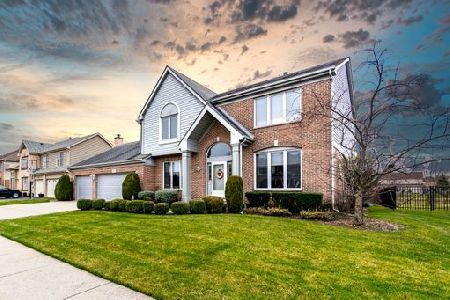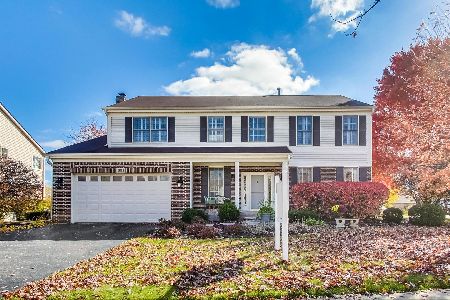665 Castlerea Lane, Des Plaines, Illinois 60016
$495,000
|
Sold
|
|
| Status: | Closed |
| Sqft: | 3,263 |
| Cost/Sqft: | $153 |
| Beds: | 5 |
| Baths: | 4 |
| Year Built: | 1995 |
| Property Taxes: | $12,541 |
| Days On Market: | 2816 |
| Lot Size: | 0,25 |
Description
Palatial home on premium lot facing the pond. Grand entryway. Three car garage, with extra storage area! Four bedrooms up and one off of laundry area makes a great office or guest bedroom. Huge master bedroom bath. His and her closets. Main level family room open to large kitchen. Finished basement. Mt. Prospect schools! (Euclid, River Trails). Close to large park with pool and sled hill, shopping, entertainment. Come get it before its gone!
Property Specifics
| Single Family | |
| — | |
| — | |
| 1995 | |
| Partial | |
| — | |
| No | |
| 0.25 |
| Cook | |
| — | |
| 200 / Annual | |
| Other | |
| Lake Michigan,Public | |
| Public Sewer | |
| 09927560 | |
| 03361080390000 |
Property History
| DATE: | EVENT: | PRICE: | SOURCE: |
|---|---|---|---|
| 27 Jun, 2018 | Sold | $495,000 | MRED MLS |
| 7 May, 2018 | Under contract | $499,900 | MRED MLS |
| 3 May, 2018 | Listed for sale | $499,900 | MRED MLS |
Room Specifics
Total Bedrooms: 5
Bedrooms Above Ground: 5
Bedrooms Below Ground: 0
Dimensions: —
Floor Type: Carpet
Dimensions: —
Floor Type: Carpet
Dimensions: —
Floor Type: Carpet
Dimensions: —
Floor Type: —
Full Bathrooms: 4
Bathroom Amenities: Whirlpool,Separate Shower,Double Sink
Bathroom in Basement: 1
Rooms: Bedroom 5,Recreation Room,Bonus Room
Basement Description: Finished
Other Specifics
| 3 | |
| — | |
| Concrete | |
| Patio | |
| — | |
| 10,880 SQ.FT. | |
| — | |
| Full | |
| Vaulted/Cathedral Ceilings, Skylight(s), Hardwood Floors, First Floor Laundry | |
| Double Oven, Dishwasher, Refrigerator, Washer, Dryer, Disposal | |
| Not in DB | |
| Sidewalks, Street Lights, Street Paved | |
| — | |
| — | |
| Wood Burning |
Tax History
| Year | Property Taxes |
|---|---|
| 2018 | $12,541 |
Contact Agent
Nearby Similar Homes
Nearby Sold Comparables
Contact Agent
Listing Provided By
Redfin Corporation







