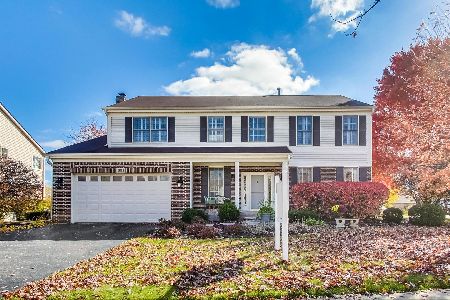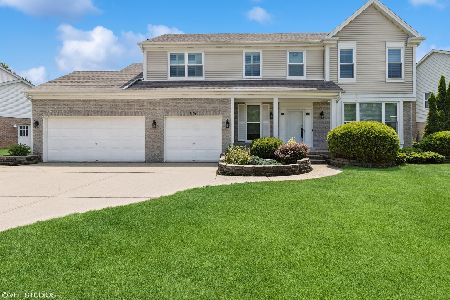680 Longford Drive, Des Plaines, Illinois 60016
$605,000
|
Sold
|
|
| Status: | Closed |
| Sqft: | 3,312 |
| Cost/Sqft: | $190 |
| Beds: | 5 |
| Baths: | 4 |
| Year Built: | 1995 |
| Property Taxes: | $12,118 |
| Days On Market: | 2710 |
| Lot Size: | 0,33 |
Description
Welcome to Longford Glen luxury. This 5 bedroom, 3 and a half bath brick home is impeccable inside and out. For the chef in the house there is an enormous remodeled kitchen featuring SS appliances, an 11 foot granite topped island, plus a large table eating area next to the family room. Beautiful hardwood floors throughout the house! 1st floor bedroom suite with full bath. 1st floor laundry. Awesome master bedroom suite featuring remodeled bath and 2 walk-in closets. The huge dry basement is under the whole house. There is a ton of storage. Professional landscaping, flagstone patio and the most amazing screened in gazebo ever. Inside or outside, your entertaining options are endless in the beautiful Kennedy built home.
Property Specifics
| Single Family | |
| — | |
| Georgian | |
| 1995 | |
| Full | |
| 2 STORY | |
| No | |
| 0.33 |
| Cook | |
| Longford Glen | |
| 0 / Not Applicable | |
| None | |
| Lake Michigan | |
| Public Sewer | |
| 10055764 | |
| 03361100090000 |
Nearby Schools
| NAME: | DISTRICT: | DISTANCE: | |
|---|---|---|---|
|
Grade School
Euclid Elementary School |
26 | — | |
|
Middle School
River Trails Middle School |
26 | Not in DB | |
|
High School
Maine West High School |
207 | Not in DB | |
Property History
| DATE: | EVENT: | PRICE: | SOURCE: |
|---|---|---|---|
| 27 Sep, 2018 | Sold | $605,000 | MRED MLS |
| 22 Aug, 2018 | Under contract | $629,000 | MRED MLS |
| 17 Aug, 2018 | Listed for sale | $629,000 | MRED MLS |
Room Specifics
Total Bedrooms: 5
Bedrooms Above Ground: 5
Bedrooms Below Ground: 0
Dimensions: —
Floor Type: Hardwood
Dimensions: —
Floor Type: Hardwood
Dimensions: —
Floor Type: Hardwood
Dimensions: —
Floor Type: —
Full Bathrooms: 4
Bathroom Amenities: —
Bathroom in Basement: 0
Rooms: Recreation Room,Bedroom 5,Eating Area,Foyer
Basement Description: Unfinished
Other Specifics
| 3 | |
| Concrete Perimeter | |
| — | |
| Patio, Gazebo, Brick Paver Patio, Storms/Screens | |
| — | |
| 121 X 130 X 17 X 126 X 93 | |
| — | |
| Full | |
| Hardwood Floors, First Floor Bedroom, First Floor Laundry, First Floor Full Bath | |
| Double Oven, Range, Microwave, Dishwasher, Refrigerator, High End Refrigerator, Washer, Dryer, Disposal, Stainless Steel Appliance(s), Wine Refrigerator | |
| Not in DB | |
| — | |
| — | |
| — | |
| — |
Tax History
| Year | Property Taxes |
|---|---|
| 2018 | $12,118 |
Contact Agent
Nearby Similar Homes
Nearby Sold Comparables
Contact Agent
Listing Provided By
RE/MAX Suburban








