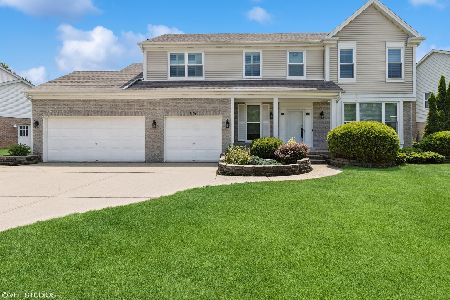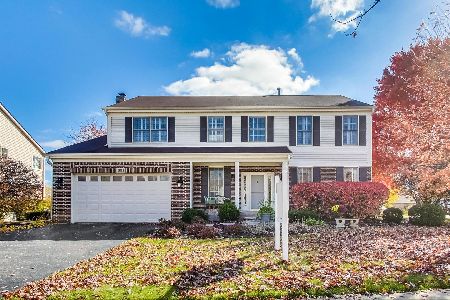671 Longford Drive, Des Plaines, Illinois 60016
$480,000
|
Sold
|
|
| Status: | Closed |
| Sqft: | 3,300 |
| Cost/Sqft: | $151 |
| Beds: | 4 |
| Baths: | 4 |
| Year Built: | 1995 |
| Property Taxes: | $12,271 |
| Days On Market: | 5398 |
| Lot Size: | 0,00 |
Description
SPACIOUS & WELL MAINTAINED IN DESIRABLE LONGFORD GLEN,BEAUTIFUL LNDSCPG ON XL CORNER LOT BACKS UP TO CUL-DE-SAC.FEATURES INCL GOURMET KIT W/XL ISLAND & ZODIAQ COUNTERS,NEWER APPLIANCE,9FT CEILINGS,FRML& SEP LIV&DIN RM,COVE MOLDINGS & HRDWD FLRS,LOTS CLSTS,1ST FLR DEN& LAUNDRY,FAM RM W/BUILD-IN-CABNTS,BRICK FRPLC,2 STRY FOYER,MSTR STE W/2 WALK-IN-CLSTS.GRANITE DBL SINK,3 CAR GAR+ADDTL CAR/STORAGE SP,BRICK PATIO&MORE!!
Property Specifics
| Single Family | |
| — | |
| Colonial | |
| 1995 | |
| Full | |
| — | |
| No | |
| — |
| Cook | |
| Longford Glen | |
| 200 / Annual | |
| Other | |
| Lake Michigan | |
| Public Sewer | |
| 07775075 | |
| 03361080290000 |
Nearby Schools
| NAME: | DISTRICT: | DISTANCE: | |
|---|---|---|---|
|
Grade School
Euclid Elementary School |
26 | — | |
|
Middle School
River Trails Middle School |
26 | Not in DB | |
|
High School
Maine West High School |
207 | Not in DB | |
Property History
| DATE: | EVENT: | PRICE: | SOURCE: |
|---|---|---|---|
| 8 Aug, 2012 | Sold | $480,000 | MRED MLS |
| 11 Jun, 2012 | Under contract | $499,000 | MRED MLS |
| — | Last price change | $513,000 | MRED MLS |
| 7 Apr, 2011 | Listed for sale | $595,000 | MRED MLS |
| 13 Jan, 2020 | Sold | $482,500 | MRED MLS |
| 18 Nov, 2019 | Under contract | $499,000 | MRED MLS |
| — | Last price change | $519,000 | MRED MLS |
| 6 Sep, 2019 | Listed for sale | $519,000 | MRED MLS |
Room Specifics
Total Bedrooms: 5
Bedrooms Above Ground: 4
Bedrooms Below Ground: 1
Dimensions: —
Floor Type: Carpet
Dimensions: —
Floor Type: Carpet
Dimensions: —
Floor Type: Carpet
Dimensions: —
Floor Type: —
Full Bathrooms: 4
Bathroom Amenities: Separate Shower,Double Sink,Soaking Tub
Bathroom in Basement: 1
Rooms: Bedroom 5,Eating Area,Office,Recreation Room,Workshop
Basement Description: Finished
Other Specifics
| 3 | |
| Concrete Perimeter | |
| Concrete | |
| Brick Paver Patio | |
| Corner Lot,Landscaped | |
| 100X120 | |
| — | |
| Full | |
| Vaulted/Cathedral Ceilings, Hardwood Floors, First Floor Laundry | |
| Double Oven, Microwave, Dishwasher, Refrigerator, Disposal, Trash Compactor | |
| Not in DB | |
| Sidewalks, Street Lights, Street Paved | |
| — | |
| — | |
| Wood Burning, Gas Starter |
Tax History
| Year | Property Taxes |
|---|---|
| 2012 | $12,271 |
| 2020 | $10,263 |
Contact Agent
Nearby Similar Homes
Nearby Sold Comparables
Contact Agent
Listing Provided By
Olympic Realty







