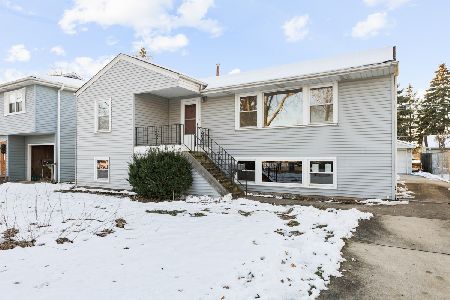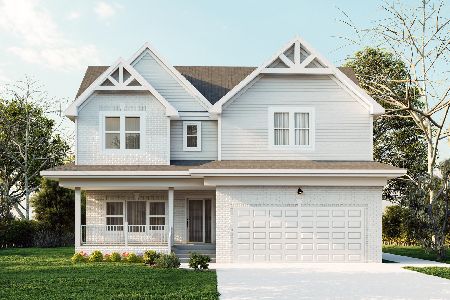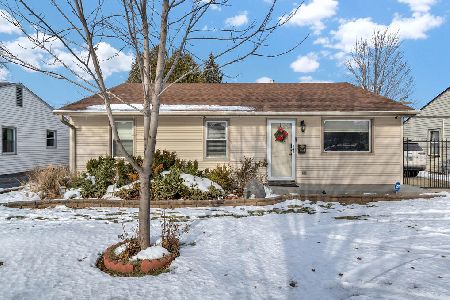665 Van Buren Avenue, Des Plaines, Illinois 60018
$215,000
|
Sold
|
|
| Status: | Closed |
| Sqft: | 1,351 |
| Cost/Sqft: | $170 |
| Beds: | 3 |
| Baths: | 2 |
| Year Built: | 1954 |
| Property Taxes: | $5,074 |
| Days On Market: | 3552 |
| Lot Size: | 0,18 |
Description
Send the kids off to school with ease! Walking distance to both the elementary and middle school, this 3 bedroom 2 bathroom ranch style home with a full basement has endless possibilities! The attached 2.5 car garage brings you through an enormous breezeway great for entertaining. 3 well sized bedrooms with all hardwood floors on the main level, with an option for a 4th bedroom that is currently being used as a dining room. The newer galley kitchen boosts 42 inch cabinets, recessed lighting, and granite countertops. The full sized basement has an endless amount of storage and a recreation room to make for additional living space. Newer windows, roof, furnace, washer, dryer, and water heater. Some maintenance needed, but nothing that a new buyer could not handle. Sold AS-IS. A wonderful neighborhood to raise your family!
Property Specifics
| Single Family | |
| — | |
| Ranch | |
| 1954 | |
| Full | |
| — | |
| No | |
| 0.18 |
| Cook | |
| — | |
| 0 / Not Applicable | |
| None | |
| Public | |
| Public Sewer | |
| 09226191 | |
| 09194100010000 |
Nearby Schools
| NAME: | DISTRICT: | DISTANCE: | |
|---|---|---|---|
|
Grade School
Forest Elementary School |
62 | — | |
|
Middle School
Algonquin Middle School |
62 | Not in DB | |
|
High School
Maine West High School |
207 | Not in DB | |
Property History
| DATE: | EVENT: | PRICE: | SOURCE: |
|---|---|---|---|
| 27 Jul, 2016 | Sold | $215,000 | MRED MLS |
| 3 Jun, 2016 | Under contract | $229,500 | MRED MLS |
| 14 May, 2016 | Listed for sale | $229,500 | MRED MLS |
Room Specifics
Total Bedrooms: 3
Bedrooms Above Ground: 3
Bedrooms Below Ground: 0
Dimensions: —
Floor Type: Hardwood
Dimensions: —
Floor Type: Wood Laminate
Full Bathrooms: 2
Bathroom Amenities: —
Bathroom in Basement: 0
Rooms: Recreation Room,Storage,Sun Room,Utility Room-Lower Level
Basement Description: Partially Finished
Other Specifics
| 2.5 | |
| — | |
| Asphalt | |
| Breezeway | |
| Corner Lot | |
| 129X65X128X58 | |
| — | |
| None | |
| Hardwood Floors, First Floor Bedroom, First Floor Full Bath | |
| Range, Microwave, Dishwasher, Refrigerator, Washer, Dryer | |
| Not in DB | |
| Sidewalks, Street Lights, Street Paved | |
| — | |
| — | |
| — |
Tax History
| Year | Property Taxes |
|---|---|
| 2016 | $5,074 |
Contact Agent
Nearby Similar Homes
Nearby Sold Comparables
Contact Agent
Listing Provided By
Baird & Warner









