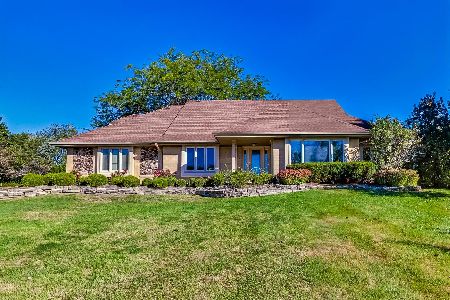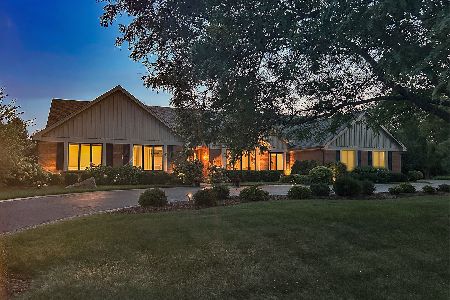668 Bradwell Road, Inverness, Illinois 60010
$563,000
|
Sold
|
|
| Status: | Closed |
| Sqft: | 3,169 |
| Cost/Sqft: | $179 |
| Beds: | 4 |
| Baths: | 4 |
| Year Built: | 1979 |
| Property Taxes: | $10,878 |
| Days On Market: | 4518 |
| Lot Size: | 0,98 |
Description
Home sits on picturesque almost 1 acre lot in Cheviot Hills. 2-stry entry w/beveled glass front door. Sep formal LR and DR. Updated kitchen with quartz counters and travertine backsplsh, bay window eating area open to cozy beamed fam room w/stone FP & slider to paver patio. Hardwood floors. 1st flr master w/updated bath. 1st flr piano room or 5th bdrm, 1st flr laundry rm, 3 car garage, huge fin basemt w/new tile.
Property Specifics
| Single Family | |
| — | |
| Cape Cod | |
| 1979 | |
| Full | |
| CUSTOM | |
| No | |
| 0.98 |
| Cook | |
| Cheviot Hills | |
| 0 / Not Applicable | |
| None | |
| Private Well | |
| Septic-Private | |
| 08439775 | |
| 01132020020000 |
Nearby Schools
| NAME: | DISTRICT: | DISTANCE: | |
|---|---|---|---|
|
Grade School
Marion Jordan Elementary School |
15 | — | |
|
Middle School
Walter R Sundling Junior High Sc |
15 | Not in DB | |
|
High School
Wm Fremd High School |
211 | Not in DB | |
Property History
| DATE: | EVENT: | PRICE: | SOURCE: |
|---|---|---|---|
| 22 Dec, 2008 | Sold | $613,000 | MRED MLS |
| 11 Nov, 2008 | Under contract | $647,000 | MRED MLS |
| 13 Oct, 2008 | Listed for sale | $647,000 | MRED MLS |
| 14 Nov, 2013 | Sold | $563,000 | MRED MLS |
| 16 Sep, 2013 | Under contract | $568,000 | MRED MLS |
| 9 Sep, 2013 | Listed for sale | $568,000 | MRED MLS |
| 18 Nov, 2024 | Sold | $725,000 | MRED MLS |
| 7 Oct, 2024 | Under contract | $749,900 | MRED MLS |
| 3 Oct, 2024 | Listed for sale | $749,900 | MRED MLS |
Room Specifics
Total Bedrooms: 4
Bedrooms Above Ground: 4
Bedrooms Below Ground: 0
Dimensions: —
Floor Type: Carpet
Dimensions: —
Floor Type: Carpet
Dimensions: —
Floor Type: Carpet
Full Bathrooms: 4
Bathroom Amenities: Whirlpool,Double Sink
Bathroom in Basement: 1
Rooms: Bonus Room,Den,Foyer,Recreation Room,Workshop
Basement Description: Finished
Other Specifics
| 3 | |
| Concrete Perimeter | |
| Asphalt | |
| Brick Paver Patio | |
| — | |
| 200X228X202X200 | |
| Unfinished | |
| Full | |
| Vaulted/Cathedral Ceilings, Skylight(s), Bar-Wet, Hardwood Floors, First Floor Bedroom, First Floor Full Bath | |
| Double Oven, Microwave, Dishwasher, Refrigerator, Dryer, Disposal | |
| Not in DB | |
| Street Paved | |
| — | |
| — | |
| Wood Burning, Gas Log |
Tax History
| Year | Property Taxes |
|---|---|
| 2008 | $10,107 |
| 2013 | $10,878 |
| 2024 | $12,681 |
Contact Agent
Nearby Similar Homes
Nearby Sold Comparables
Contact Agent
Listing Provided By
Baird & Warner









