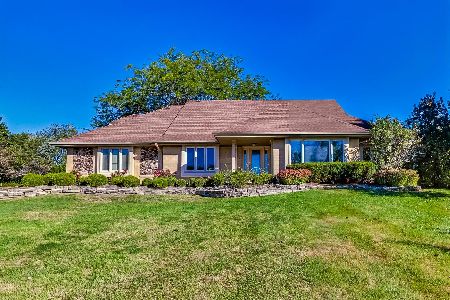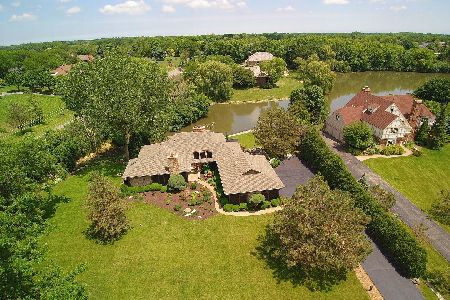811 Bradwell Road, Inverness, Illinois 60010
$600,000
|
Sold
|
|
| Status: | Closed |
| Sqft: | 4,465 |
| Cost/Sqft: | $134 |
| Beds: | 5 |
| Baths: | 4 |
| Year Built: | 1983 |
| Property Taxes: | $13,326 |
| Days On Market: | 2319 |
| Lot Size: | 1,13 |
Description
Gorgeous lake views from both levels in this understated JEWEL at the crown of Lake Harrowgate. This is your perfect home for entertaining and/or raising a family in the highly sought after Barrington school district. Fabulous great room with new red brick fireplace and hearth, and incredible deck off kitchen/great. Formal dining room with Swarovski crystal chandelier, and newly remodeled eat-in kitchen with Cambria Quartz countertops and SS appliances including a 48" Wolf Range and a professional grade 54" Best hood. Spacious bedrooms including the grand master with a walk-in closet and new brick fireplace. Remodeled master bath with elegant, relaxing Kohler soaking tub and fantastic double shower. New Marvin windows and doors, new Nest thermostats, new paint and lighting, and new hot water heaters. Just too many improvements to mention, but this home has been so lovingly updated and maintained, it is ready for you to move right in and simply enjoy the view and the vibe. Don't miss!
Property Specifics
| Single Family | |
| — | |
| Walk-Out Ranch | |
| 1983 | |
| Walkout | |
| — | |
| Yes | |
| 1.13 |
| Cook | |
| Harrow Gate | |
| — / Not Applicable | |
| None | |
| Private Well | |
| Septic-Private | |
| 10520204 | |
| 01134010070000 |
Nearby Schools
| NAME: | DISTRICT: | DISTANCE: | |
|---|---|---|---|
|
Grade School
Grove Avenue Elementary School |
220 | — | |
|
Middle School
Barrington Middle School Prairie |
220 | Not in DB | |
|
High School
Barrington High School |
220 | Not in DB | |
Property History
| DATE: | EVENT: | PRICE: | SOURCE: |
|---|---|---|---|
| 25 Nov, 2019 | Sold | $600,000 | MRED MLS |
| 4 Nov, 2019 | Under contract | $600,000 | MRED MLS |
| — | Last price change | $650,000 | MRED MLS |
| 17 Sep, 2019 | Listed for sale | $725,000 | MRED MLS |
Room Specifics
Total Bedrooms: 5
Bedrooms Above Ground: 5
Bedrooms Below Ground: 0
Dimensions: —
Floor Type: Hardwood
Dimensions: —
Floor Type: Hardwood
Dimensions: —
Floor Type: Carpet
Dimensions: —
Floor Type: —
Full Bathrooms: 4
Bathroom Amenities: Whirlpool,Separate Shower,Steam Shower,Double Sink,Bidet
Bathroom in Basement: 1
Rooms: Bedroom 5,Deck,Foyer,Workshop
Basement Description: Finished,Exterior Access
Other Specifics
| 3 | |
| Concrete Perimeter | |
| Circular | |
| Deck, Patio, Dog Run, Boat Slip | |
| Beach,Lake Front,Landscaped,Water Rights,Water View | |
| 194.7 X 253.4 | |
| Full,Unfinished | |
| Full | |
| Vaulted/Cathedral Ceilings, Skylight(s), Sauna/Steam Room, Bar-Wet, Heated Floors, Walk-In Closet(s) | |
| Double Oven, Microwave, Dishwasher, Refrigerator, Bar Fridge, Freezer, Washer, Dryer, Disposal, Indoor Grill, Stainless Steel Appliance(s), Wine Refrigerator, Cooktop, Range Hood, Water Purifier Owned, Water Softener Owned | |
| Not in DB | |
| Water Rights | |
| — | |
| — | |
| Wood Burning, Gas Log, Gas Starter |
Tax History
| Year | Property Taxes |
|---|---|
| 2019 | $13,326 |
Contact Agent
Nearby Similar Homes
Nearby Sold Comparables
Contact Agent
Listing Provided By
@properties









