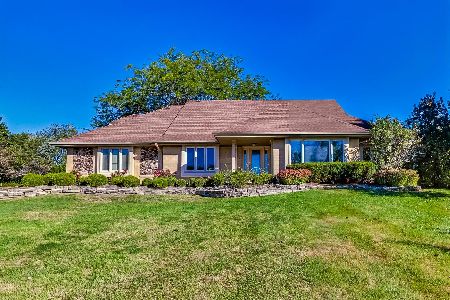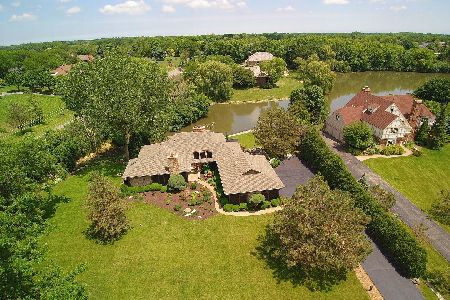811 Bradwell Road, Barrington, Illinois 60010
$650,000
|
Sold
|
|
| Status: | Closed |
| Sqft: | 4,465 |
| Cost/Sqft: | $153 |
| Beds: | 5 |
| Baths: | 4 |
| Year Built: | 1983 |
| Property Taxes: | $10,748 |
| Days On Market: | 3876 |
| Lot Size: | 1,13 |
Description
Over 200' of waterfront with this large ranch with full w/out lower level. The home features 5 beds/3.1 ba/3car garage. Large rooms made for entertaining. Formal D/Room. Maple kitchen opens to volume grt rm, most of rooms in back have sliders walking out to the large deck overlooking the lake. L/L has a huge family room, bar, 2 full baths, 1 with steam room. Large indoor storage area and a beach! New cedar roof 2010.
Property Specifics
| Single Family | |
| — | |
| Walk-Out Ranch | |
| 1983 | |
| Full,Walkout | |
| — | |
| Yes | |
| 1.13 |
| Cook | |
| Harrow Gate | |
| 250 / Annual | |
| Other | |
| Private Well | |
| Septic-Private | |
| 08954350 | |
| 01134010070000 |
Nearby Schools
| NAME: | DISTRICT: | DISTANCE: | |
|---|---|---|---|
|
Grade School
Grove Avenue Elementary School |
220 | — | |
|
Middle School
Barrington Middle School Prairie |
220 | Not in DB | |
|
High School
Barrington High School |
220 | Not in DB | |
Property History
| DATE: | EVENT: | PRICE: | SOURCE: |
|---|---|---|---|
| 1 Feb, 2016 | Sold | $650,000 | MRED MLS |
| 8 Dec, 2015 | Under contract | $684,000 | MRED MLS |
| — | Last price change | $700,000 | MRED MLS |
| 15 Jun, 2015 | Listed for sale | $704,000 | MRED MLS |
Room Specifics
Total Bedrooms: 5
Bedrooms Above Ground: 5
Bedrooms Below Ground: 0
Dimensions: —
Floor Type: Hardwood
Dimensions: —
Floor Type: Hardwood
Dimensions: —
Floor Type: Carpet
Dimensions: —
Floor Type: —
Full Bathrooms: 4
Bathroom Amenities: Whirlpool,Separate Shower,Steam Shower,Double Sink,Bidet
Bathroom in Basement: 1
Rooms: Bedroom 5,Exercise Room,Foyer,Storage
Basement Description: Finished,Exterior Access
Other Specifics
| 3 | |
| Concrete Perimeter | |
| Circular | |
| Deck, Patio | |
| Beach,Lake Front,Landscaped,Water Rights,Water View | |
| 194.7 X 253.4 | |
| — | |
| Full | |
| Sauna/Steam Room, Hardwood Floors, First Floor Bedroom, In-Law Arrangement, First Floor Laundry, First Floor Full Bath | |
| Double Oven, Range, Microwave, Dishwasher, Refrigerator, Bar Fridge, Washer, Dryer | |
| Not in DB | |
| Water Rights | |
| — | |
| — | |
| Wood Burning, Gas Log, Gas Starter |
Tax History
| Year | Property Taxes |
|---|---|
| 2016 | $10,748 |
Contact Agent
Nearby Similar Homes
Nearby Sold Comparables
Contact Agent
Listing Provided By
Baird & Warner









