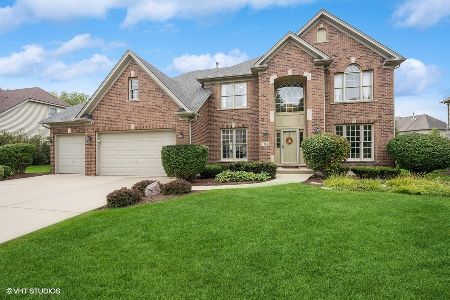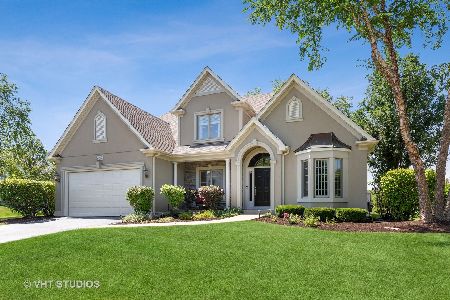668 Waterside Drive, South Elgin, Illinois 60177
$405,000
|
Sold
|
|
| Status: | Closed |
| Sqft: | 3,029 |
| Cost/Sqft: | $135 |
| Beds: | 4 |
| Baths: | 4 |
| Year Built: | 2001 |
| Property Taxes: | $13,169 |
| Days On Market: | 3393 |
| Lot Size: | 0,25 |
Description
Awesome custom Keim built Expanded Amanda model in Thornwood pool community with St Charles Schools. Home features dramatic 2-story foyer, hardwood floors, columns, vaulted ceilings, recessed lighting, 2 fireplaces, built-in cabinets in den & basement. Expansive 2-story family room w/stone fireplace, vaulted ceiling, & built in cabinet. Wonderful kitchen w/island, 42" upgraded cabinets, built in appliances, & recessed lighting. Spacious vaulted master bedroom & bathroom w/whirlpool tub, separate shower, & double vanities. Great 1st floor office/den w/crown molding, built in cabinets, & bay window makes this room an excellent place to work from home. Marvelous finished basement w/all built in cabinets, wet bar w/granite, game room, play room/bedroom, recessed lighting, gas fireplace & full European bath with steam shower. Watch the evening sunsets on your beautiful patio & professionally landscaped yard w/a sprinkler system. 3car garage, concrete driveway & close to everything.
Property Specifics
| Single Family | |
| — | |
| Traditional | |
| 2001 | |
| Full | |
| — | |
| No | |
| 0.25 |
| Kane | |
| Thornwood | |
| 118 / Quarterly | |
| Clubhouse,Pool | |
| Public | |
| Public Sewer | |
| 09365565 | |
| 0905184004 |
Property History
| DATE: | EVENT: | PRICE: | SOURCE: |
|---|---|---|---|
| 29 Dec, 2016 | Sold | $405,000 | MRED MLS |
| 9 Nov, 2016 | Under contract | $409,500 | MRED MLS |
| — | Last price change | $419,000 | MRED MLS |
| 12 Oct, 2016 | Listed for sale | $429,900 | MRED MLS |
| 15 Nov, 2023 | Sold | $590,000 | MRED MLS |
| 15 Oct, 2023 | Under contract | $609,900 | MRED MLS |
| 10 Oct, 2023 | Listed for sale | $609,900 | MRED MLS |
Room Specifics
Total Bedrooms: 4
Bedrooms Above Ground: 4
Bedrooms Below Ground: 0
Dimensions: —
Floor Type: Carpet
Dimensions: —
Floor Type: Carpet
Dimensions: —
Floor Type: Carpet
Full Bathrooms: 4
Bathroom Amenities: Whirlpool,Separate Shower,Steam Shower,Double Sink
Bathroom in Basement: 1
Rooms: Eating Area,Den,Recreation Room,Game Room,Play Room
Basement Description: Finished
Other Specifics
| 3 | |
| Concrete Perimeter | |
| Concrete | |
| Patio, Stamped Concrete Patio | |
| Landscaped | |
| 11613 | |
| — | |
| Full | |
| Vaulted/Cathedral Ceilings, Bar-Wet, Hardwood Floors, First Floor Laundry | |
| Double Oven, Microwave, Dishwasher, Refrigerator, Washer, Dryer, Disposal | |
| Not in DB | |
| Clubhouse, Pool, Tennis Courts, Sidewalks, Street Lights | |
| — | |
| — | |
| Wood Burning, Gas Log, Gas Starter |
Tax History
| Year | Property Taxes |
|---|---|
| 2016 | $13,169 |
| 2023 | $13,498 |
Contact Agent
Nearby Similar Homes
Nearby Sold Comparables
Contact Agent
Listing Provided By
Coldwell Banker Residential









