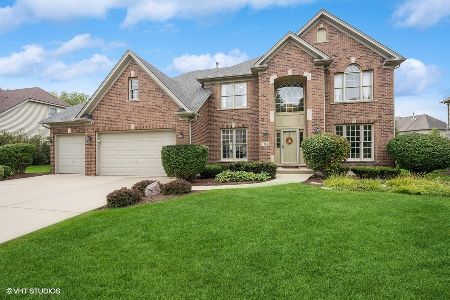680 Waterside Drive, South Elgin, Illinois 60177
$489,000
|
Sold
|
|
| Status: | Closed |
| Sqft: | 2,808 |
| Cost/Sqft: | $174 |
| Beds: | 4 |
| Baths: | 4 |
| Year Built: | 2003 |
| Property Taxes: | $9,784 |
| Days On Market: | 1599 |
| Lot Size: | 0,33 |
Description
Rare opportunity for first floor master suite and private oversized lot! Gorgeous setting on this remarkable home with stellar gables on quiet tree-lined lot for privacy. Beautiful covered front porch welcomes you into the 2-story foyer, bayed private home office w/french doors, huge eat-in kitchen w/breakfast bar, island, bayed dinette, cherry cabinets & tons of counter space. Family room w/floor to ceiling brick fireplace, stairway w/wrought iron spindles. Finished basement with additional bedroom, full bath and large recreation room! Recent updates include new roof, A/C, hot water heaters, new countertops and new carpeting throughout. Enjoy all that Thornwood has to offer with pool, clubhouse and miles of bike trails. Play tennis, basketball or volleyball at the sports core and walk to Corron Elementary, shopping and dining!
Property Specifics
| Single Family | |
| — | |
| — | |
| 2003 | |
| Partial | |
| — | |
| No | |
| 0.33 |
| Kane | |
| Thornwood | |
| 135 / Quarterly | |
| Clubhouse,Pool | |
| Public | |
| Public Sewer | |
| 11215574 | |
| 0905184007 |
Nearby Schools
| NAME: | DISTRICT: | DISTANCE: | |
|---|---|---|---|
|
Grade School
Corron Elementary School |
303 | — | |
|
Middle School
Wredling Middle School |
303 | Not in DB | |
|
High School
St Charles North High School |
303 | Not in DB | |
Property History
| DATE: | EVENT: | PRICE: | SOURCE: |
|---|---|---|---|
| 26 Feb, 2009 | Sold | $335,000 | MRED MLS |
| 7 Feb, 2009 | Under contract | $379,000 | MRED MLS |
| 5 Sep, 2008 | Listed for sale | $379,000 | MRED MLS |
| 4 Nov, 2021 | Sold | $489,000 | MRED MLS |
| 13 Sep, 2021 | Under contract | $489,000 | MRED MLS |
| 10 Sep, 2021 | Listed for sale | $489,000 | MRED MLS |
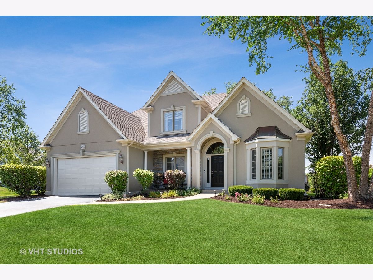
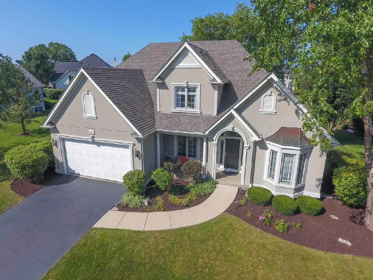
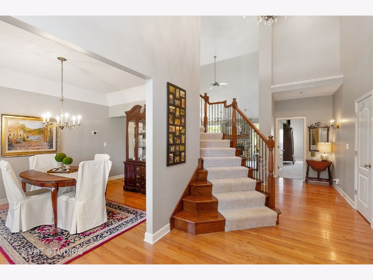
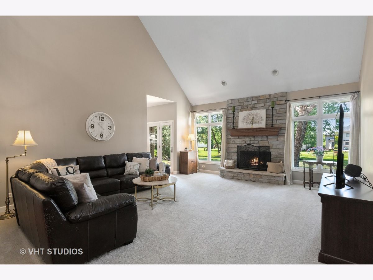
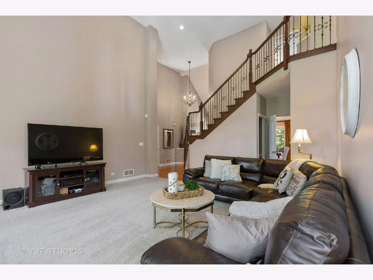
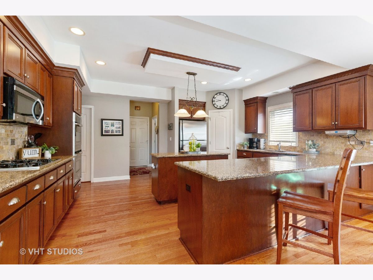
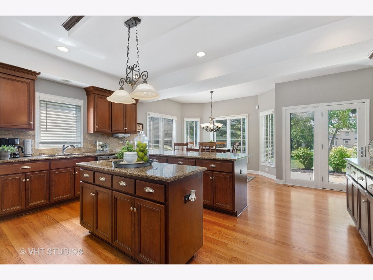
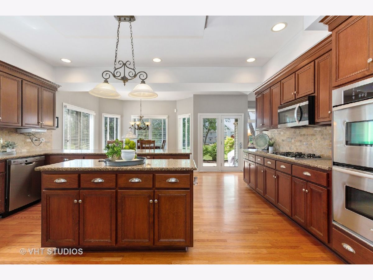
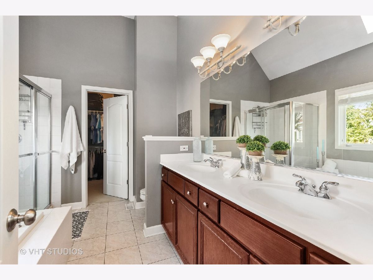
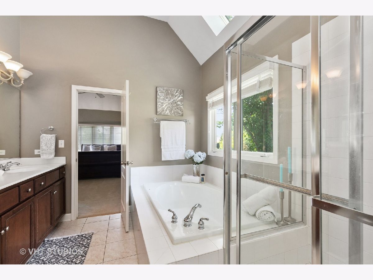
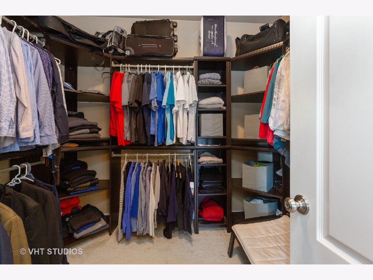
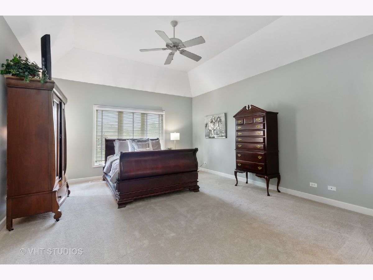
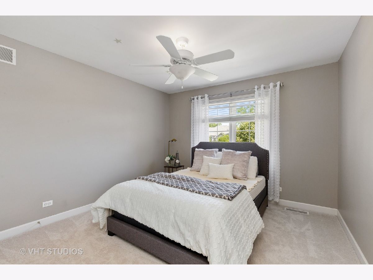
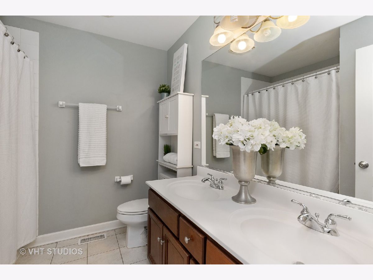
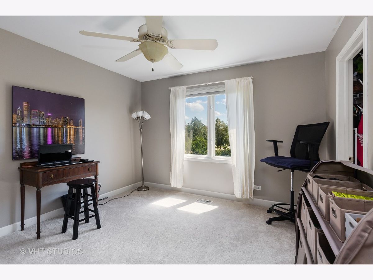
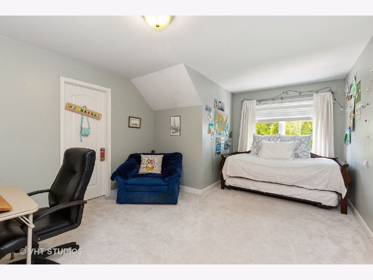
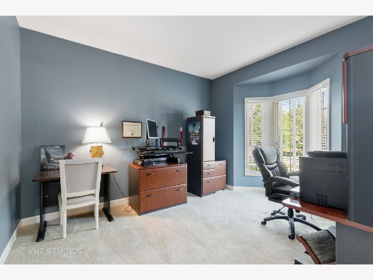
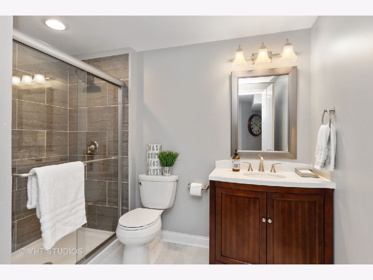
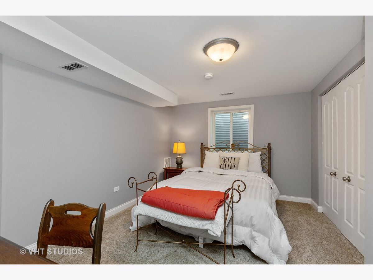
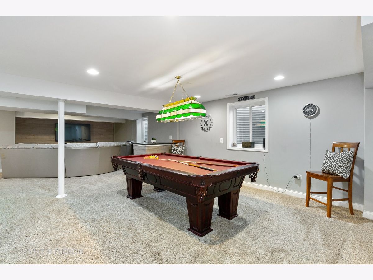
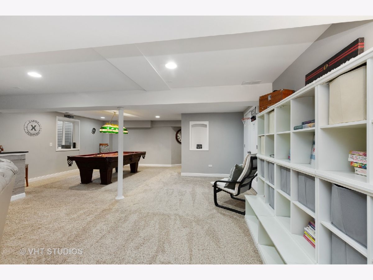
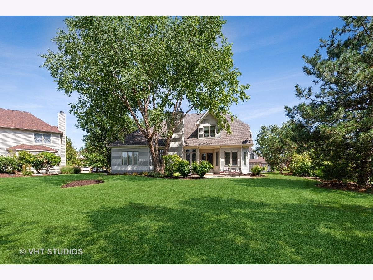
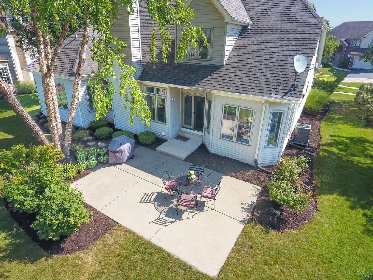
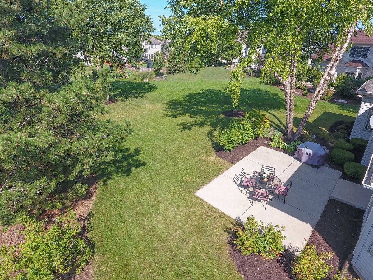
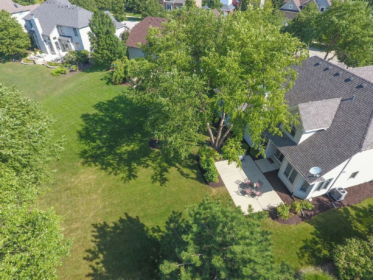
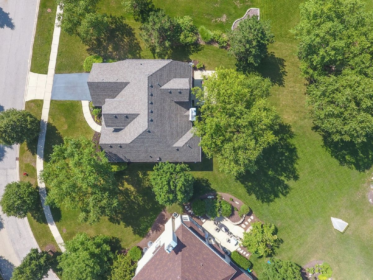
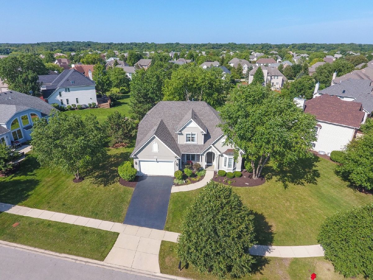
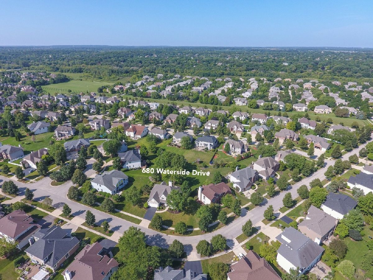
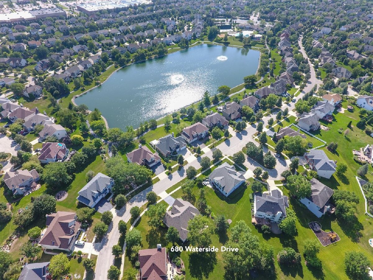
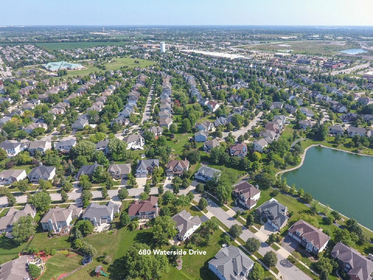
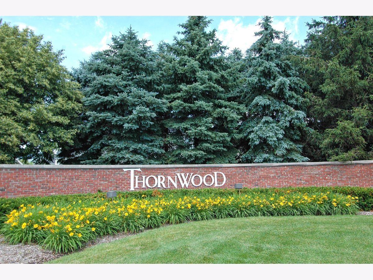
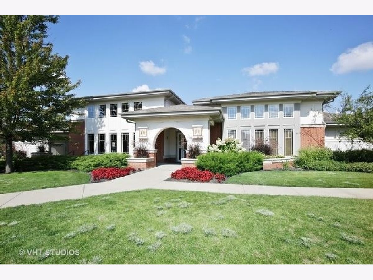
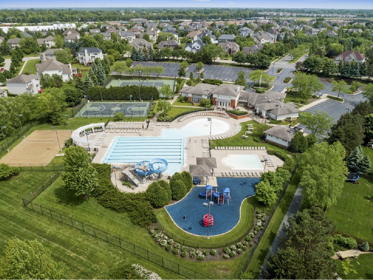
Room Specifics
Total Bedrooms: 4
Bedrooms Above Ground: 4
Bedrooms Below Ground: 0
Dimensions: —
Floor Type: Carpet
Dimensions: —
Floor Type: Carpet
Dimensions: —
Floor Type: Carpet
Full Bathrooms: 4
Bathroom Amenities: Separate Shower,Double Sink
Bathroom in Basement: 0
Rooms: Eating Area,Office
Basement Description: Finished
Other Specifics
| 2 | |
| Concrete Perimeter | |
| Asphalt | |
| Patio | |
| — | |
| 132X166X28X195 | |
| — | |
| Full | |
| Vaulted/Cathedral Ceilings, Skylight(s) | |
| Double Oven, Microwave, Dishwasher, Refrigerator, Washer, Dryer, Disposal | |
| Not in DB | |
| Clubhouse, Park, Pool, Tennis Court(s), Curbs, Sidewalks, Street Lights, Street Paved | |
| — | |
| — | |
| — |
Tax History
| Year | Property Taxes |
|---|---|
| 2009 | $9,320 |
| 2021 | $9,784 |
Contact Agent
Nearby Similar Homes
Nearby Sold Comparables
Contact Agent
Listing Provided By
@properties







