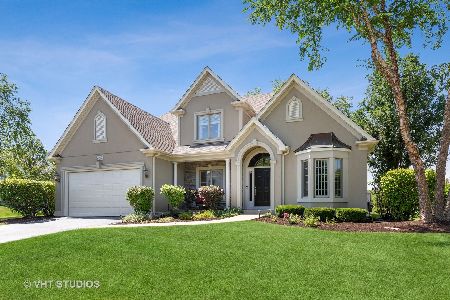668 Waterside Drive, South Elgin, Illinois 60177
$590,000
|
Sold
|
|
| Status: | Closed |
| Sqft: | 3,029 |
| Cost/Sqft: | $201 |
| Beds: | 4 |
| Baths: | 4 |
| Year Built: | 2001 |
| Property Taxes: | $13,498 |
| Days On Market: | 839 |
| Lot Size: | 0,27 |
Description
Wow, what a VALUE!!! Gorgeous custom-built Keim home in the heart of Thornwood, St. Charles Schools!!! This wonderful subdivision has parks, ponds, walking paths, tennis & basketball courts, a pool, and a beautiful clubhouse. New Roof 2020, carpeting 1st & 2nd floor NEW 2022, interior painted 1st & 2nd floor 2021-2023, refrigerator 2022, dishwasher 2020, washer and dryer 2022, large water heater 2022. You will love this home the moment you step into the dramatic 2-story foyer that offers a sunny living room, airy dining room, chef's kitchen with hardwood flooring, stainless steel high-end refrigerator and appliances, center "prep" island, adjacent to the family room, and French door to patio! The vaulted family room has stacked floor-to-ceiling windows, a custom stone fireplace "for cozy nights," and built-in custom cabinetry and shelving. The First-floor den/office has built-ins and terrific panoramic views of greenery from boxed bay windows! Vaulted primary bedroom with HUGE walk-in closet and bath with whirlpool, shower, and dual vanities. 3 bedrooms share a dual sink vanity hall bath. Finished 9 ft deep pour basement with fireplace, huge full-length bar w/granite counters, recreation, game, and playroom, recessed lighting, and updated bath with steam shower. Enjoy the evening sunsets on your beautiful patio with a professionally landscaped yard with a sprinkler system. Close to Corron Elementary School, the Thornwood pool, shopping, and restaurants. Start making memories here! You will LOVE it!
Property Specifics
| Single Family | |
| — | |
| — | |
| 2001 | |
| — | |
| — | |
| No | |
| 0.27 |
| Kane | |
| Thornwood | |
| 150 / Quarterly | |
| — | |
| — | |
| — | |
| 11905055 | |
| 0905184004 |
Nearby Schools
| NAME: | DISTRICT: | DISTANCE: | |
|---|---|---|---|
|
Grade School
Corron Elementary School |
303 | — | |
|
Middle School
Wredling Middle School |
303 | Not in DB | |
|
High School
St Charles North High School |
303 | Not in DB | |
Property History
| DATE: | EVENT: | PRICE: | SOURCE: |
|---|---|---|---|
| 29 Dec, 2016 | Sold | $405,000 | MRED MLS |
| 9 Nov, 2016 | Under contract | $409,500 | MRED MLS |
| — | Last price change | $419,000 | MRED MLS |
| 12 Oct, 2016 | Listed for sale | $429,900 | MRED MLS |
| 15 Nov, 2023 | Sold | $590,000 | MRED MLS |
| 15 Oct, 2023 | Under contract | $609,900 | MRED MLS |
| 10 Oct, 2023 | Listed for sale | $609,900 | MRED MLS |
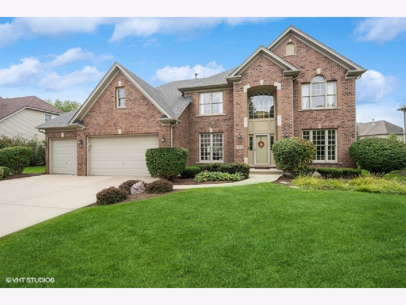

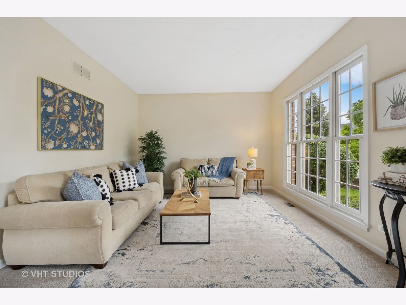

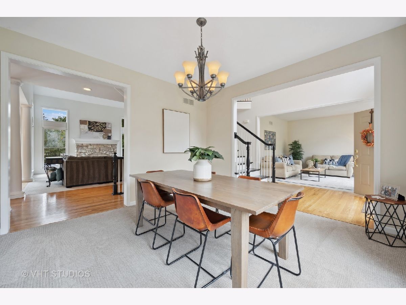
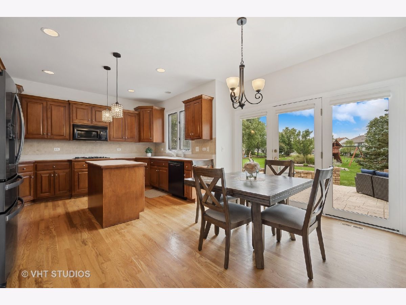
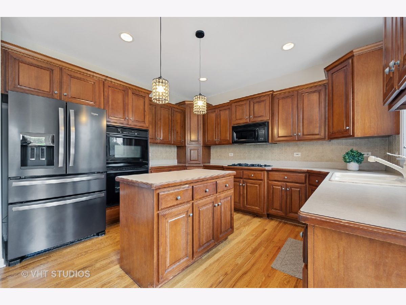
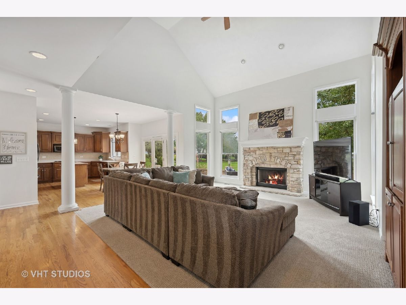
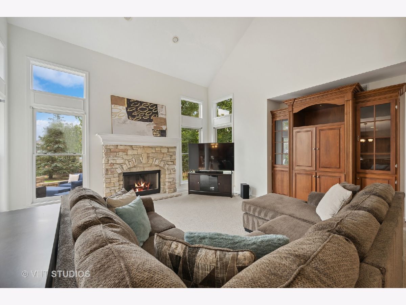
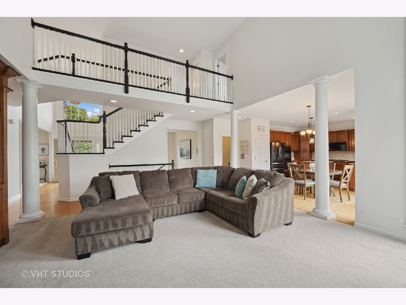
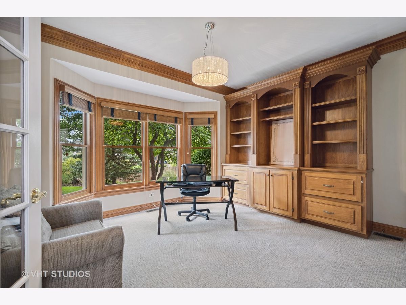
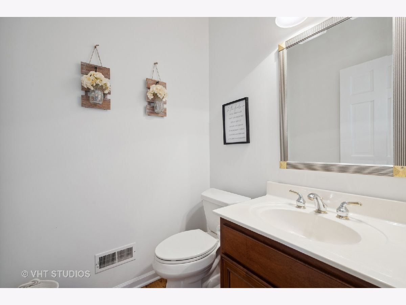

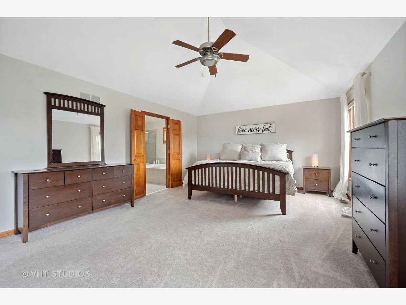
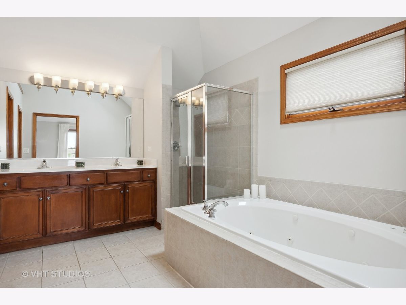
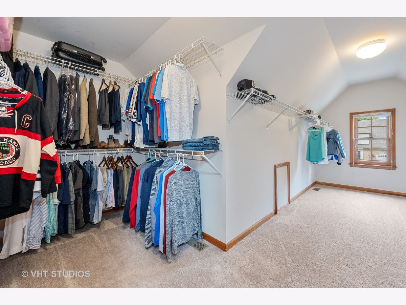
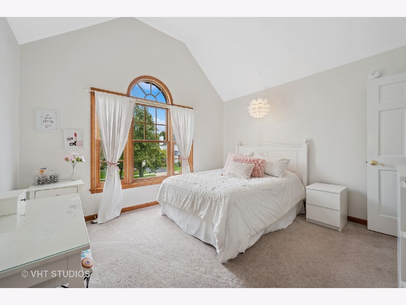
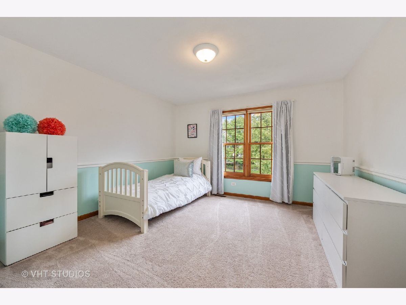
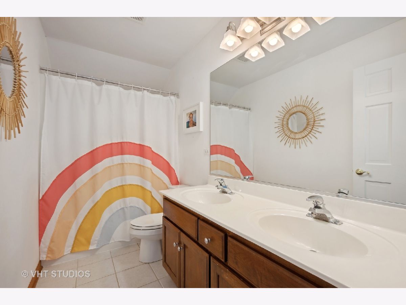
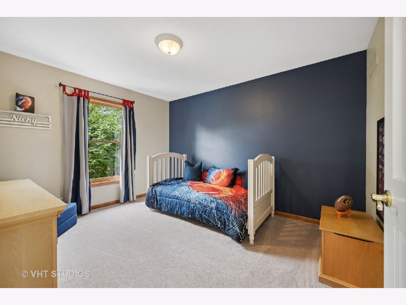
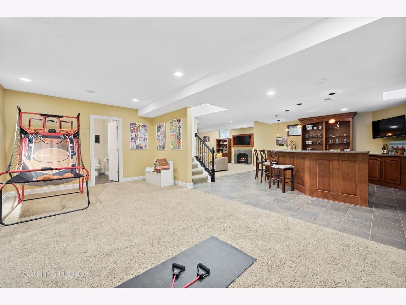
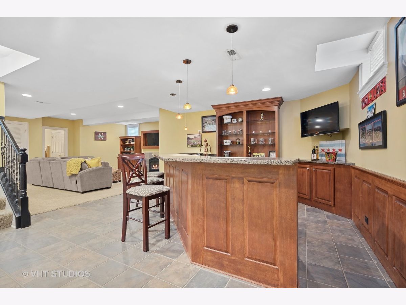
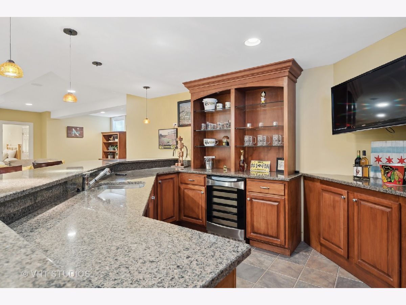
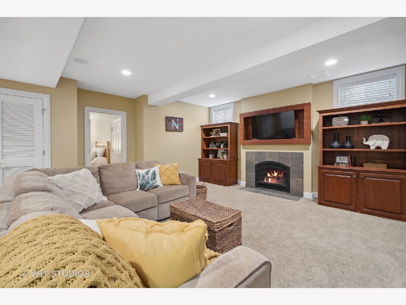
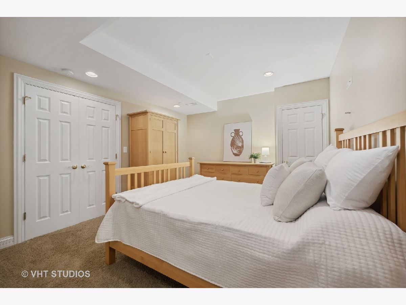
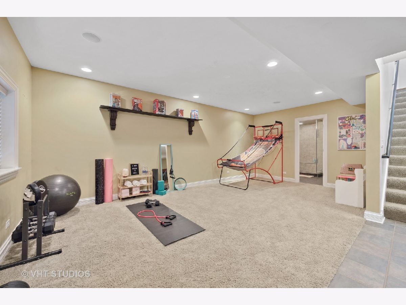
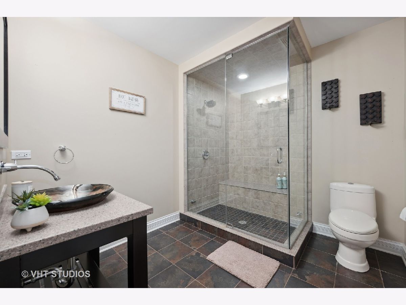
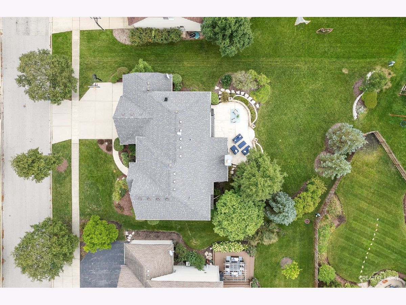
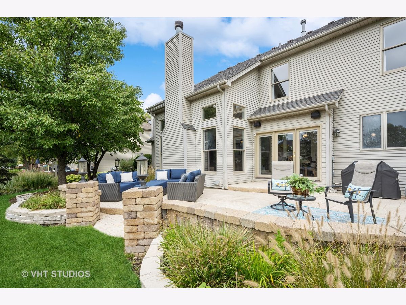
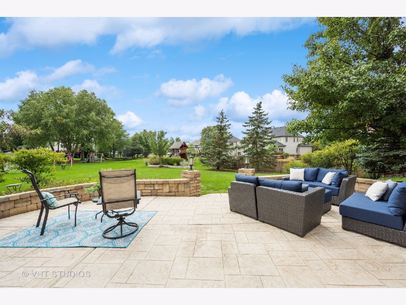
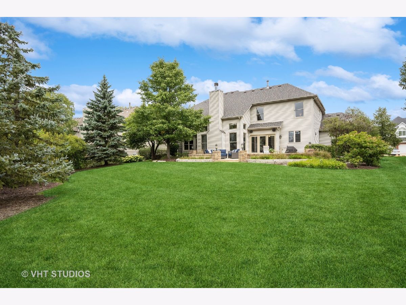
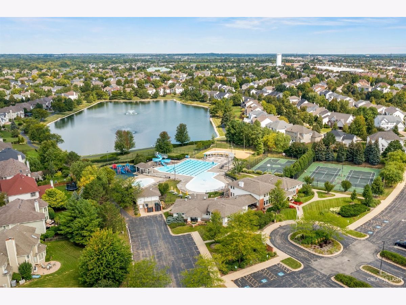
Room Specifics
Total Bedrooms: 4
Bedrooms Above Ground: 4
Bedrooms Below Ground: 0
Dimensions: —
Floor Type: —
Dimensions: —
Floor Type: —
Dimensions: —
Floor Type: —
Full Bathrooms: 4
Bathroom Amenities: Whirlpool,Separate Shower,Steam Shower,Double Sink
Bathroom in Basement: 1
Rooms: —
Basement Description: Finished,9 ft + pour
Other Specifics
| 3 | |
| — | |
| Concrete | |
| — | |
| — | |
| 11613 | |
| Unfinished | |
| — | |
| — | |
| — | |
| Not in DB | |
| — | |
| — | |
| — | |
| — |
Tax History
| Year | Property Taxes |
|---|---|
| 2016 | $13,169 |
| 2023 | $13,498 |
Contact Agent
Nearby Similar Homes
Nearby Sold Comparables
Contact Agent
Listing Provided By
Baird & Warner Fox Valley - Geneva






