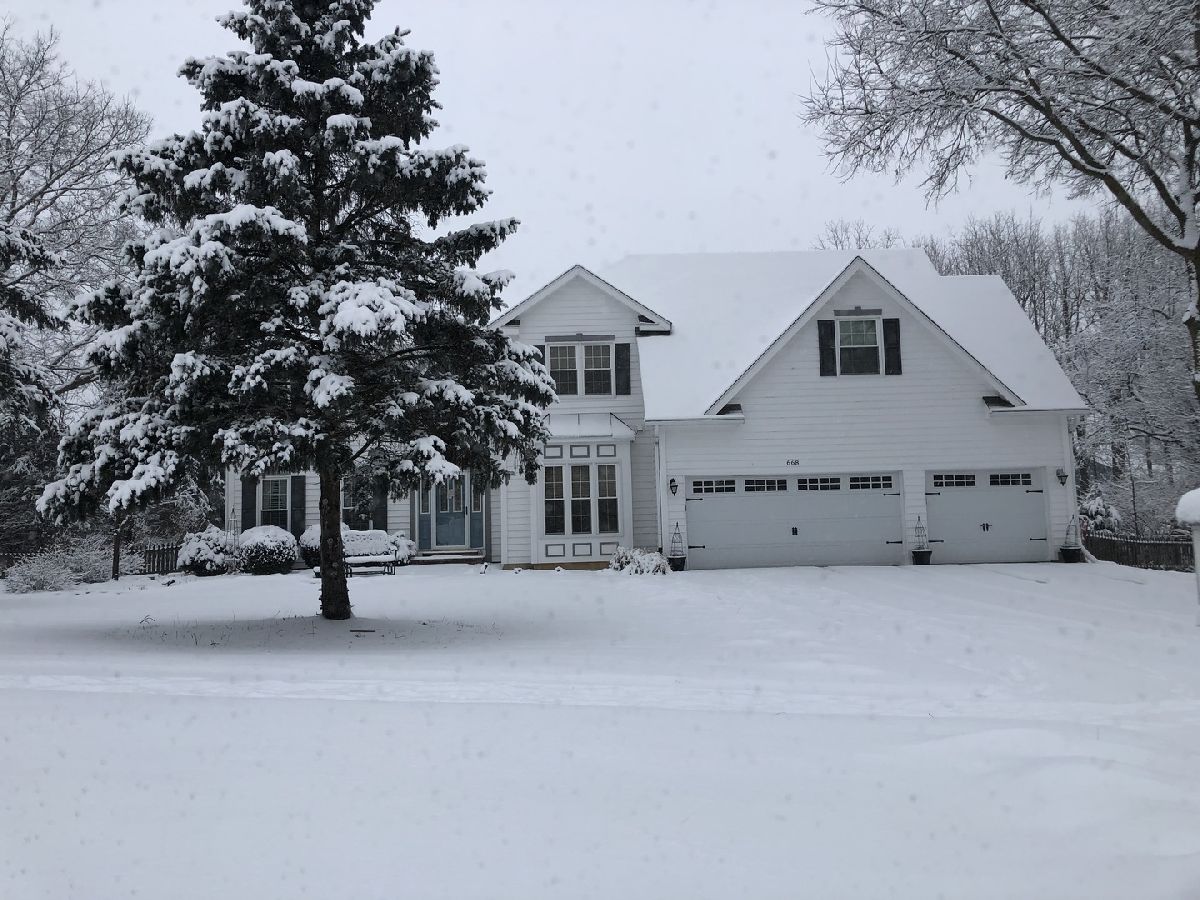668 White Oak Way, Yorkville, Illinois 60560
$435,000
|
Sold
|
|
| Status: | Closed |
| Sqft: | 3,100 |
| Cost/Sqft: | $145 |
| Beds: | 5 |
| Baths: | 4 |
| Year Built: | 1997 |
| Property Taxes: | $11,575 |
| Days On Market: | 1943 |
| Lot Size: | 1,00 |
Description
Schedule a Showing Now, to See for Yourself, All of the Amenities this Immaculate, Well Appointed Home has to Offer! Over 4,100 SqFt of Finished Living Space, Regally Poised on Wooded/Finely Manicured 1 Acre Lot in "White Oak Farm Estates"! Sellers are Providing 13 Month Home Warranty for a Worry Free Home Ownership Experience - It Even Covers the Swimming Pool when the Pool Season Returns! Home Features 5 Bedrooms, One of Which is an Actual 1st Floor Bedroom w/Direct Access to Full Bathroom - Total of 3.1 Bathrooms! Amazing Fenced/Parklike Backyard w/Pool House, Heated In-Ground Pool, Pergola, Firepit & Flagstone Patio! Full Finished Basement w/Wet Bar! Items Already Completed So You Can Just Move-In & Enjoy: Roof, Gutters w/Gutter Guards, Refinished Hardwood Floors Throughout 1st Floor, Carpeting on 2nd Floor, Water Heater, HVAC, Toilets/Fixtures, Quartz Countertops in Master Bathroom/1st Floor Bathroom, Granite Countertops in 2nd Floor Bathroom, Heated/Travertine Floor in Master Bathroom, Updated Light Fixtures Inside/Out Doors, Exterior Doors/Screen Doors, Garage Doors/Openers & Epoxy Floor in Oversized 3 Car Garage! Location! Location! Location! Less than a Mile from Hoover Forest Preserve with Miles & Miles of Trails and Nature Abounds! A Must See!
Property Specifics
| Single Family | |
| — | |
| Traditional | |
| 1997 | |
| Full | |
| CUSTOM | |
| No | |
| 1 |
| Kendall | |
| White Oak Estates | |
| 17 / Monthly | |
| Other | |
| Public | |
| Public Sewer | |
| 10895732 | |
| 0232326005 |
Nearby Schools
| NAME: | DISTRICT: | DISTANCE: | |
|---|---|---|---|
|
Grade School
Circle Center Grade School |
115 | — | |
|
Middle School
Yorkville Middle School |
115 | Not in DB | |
|
High School
Yorkville High School |
115 | Not in DB | |
|
Alternate Elementary School
Yorkville Intermediate School |
— | Not in DB | |
Property History
| DATE: | EVENT: | PRICE: | SOURCE: |
|---|---|---|---|
| 5 Mar, 2021 | Sold | $435,000 | MRED MLS |
| 29 Dec, 2020 | Under contract | $450,000 | MRED MLS |
| — | Last price change | $455,000 | MRED MLS |
| 8 Oct, 2020 | Listed for sale | $455,000 | MRED MLS |





















































Room Specifics
Total Bedrooms: 5
Bedrooms Above Ground: 5
Bedrooms Below Ground: 0
Dimensions: —
Floor Type: Carpet
Dimensions: —
Floor Type: Carpet
Dimensions: —
Floor Type: Carpet
Dimensions: —
Floor Type: —
Full Bathrooms: 4
Bathroom Amenities: Whirlpool,Separate Shower,Double Sink
Bathroom in Basement: 1
Rooms: Bedroom 5,Breakfast Room,Recreation Room,Storage,Foyer
Basement Description: Finished,Storage Space
Other Specifics
| 3 | |
| Concrete Perimeter | |
| Concrete | |
| Patio, In Ground Pool, Storms/Screens, Fire Pit | |
| Corner Lot,Fenced Yard,Landscaped,Wooded,Mature Trees,Garden,Outdoor Lighting,Views,Wood Fence | |
| 239X158X115X183 | |
| — | |
| Full | |
| Vaulted/Cathedral Ceilings, Skylight(s), Bar-Wet, Hardwood Floors, Heated Floors, First Floor Bedroom, In-Law Arrangement, Second Floor Laundry, First Floor Full Bath, Walk-In Closet(s), Ceiling - 9 Foot, Some Carpeting, Separate Dining Room | |
| Microwave, Dishwasher, Refrigerator, Washer, Dryer, Disposal, Wine Refrigerator, Cooktop, Built-In Oven | |
| Not in DB | |
| Curbs, Sidewalks, Street Lights, Street Paved | |
| — | |
| — | |
| Wood Burning, Gas Log, Heatilator, Includes Accessories, Masonry |
Tax History
| Year | Property Taxes |
|---|---|
| 2021 | $11,575 |
Contact Agent
Nearby Similar Homes
Nearby Sold Comparables
Contact Agent
Listing Provided By
john greene, Realtor







