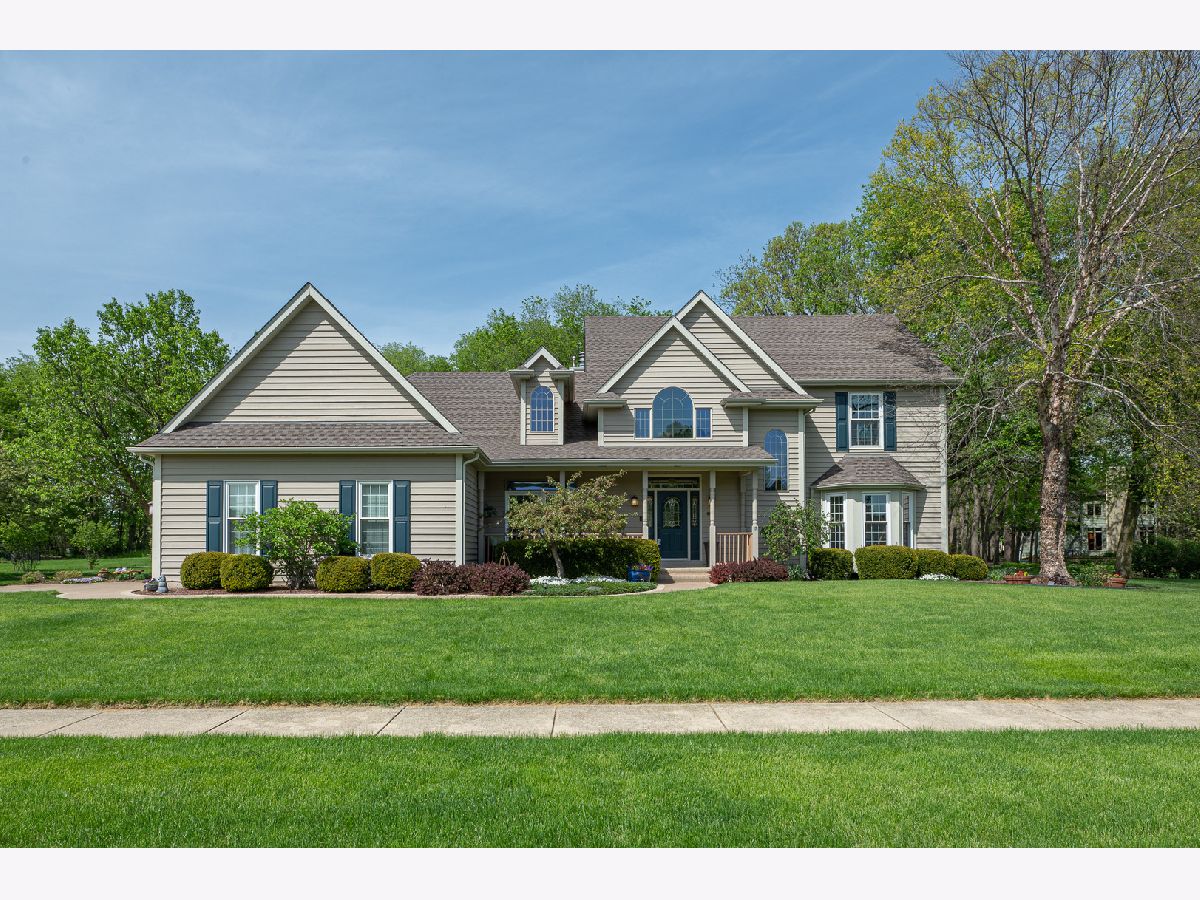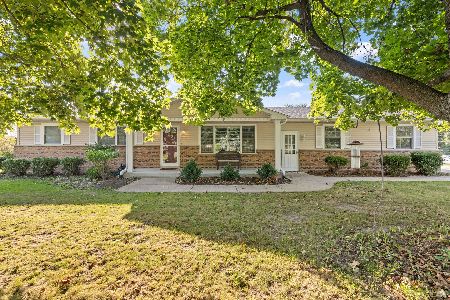608 White Oak Way, Yorkville, Illinois 60560
$660,000
|
Sold
|
|
| Status: | Closed |
| Sqft: | 4,100 |
| Cost/Sqft: | $159 |
| Beds: | 5 |
| Baths: | 4 |
| Year Built: | 1998 |
| Property Taxes: | $12,598 |
| Days On Market: | 998 |
| Lot Size: | 0,73 |
Description
Welcome to your personal slice of paradise! Imagine a luxurious 4,100 square-foot custom home, set amidst a lush .73-acre lot. Step through the front door and marvel at the grandeur! The 2-story foyer, with its arched openings and columns, is your red-carpet welcome to a home that's so packed with upgrades. High ceilings, solid doors and extra large trim, and creative architectural design combine to make this house a home! The kitchen? It's a Chef's dream! From the unique octagonal breakfast room and brand new custom remodel including cabinets, Cambria Quartz, appliances, and Karran concrete farm sink, every detail has been carefully chosen. Plus, with a see-through fireplace connecting to the family room, it's the perfect spot to cozy up with your morning coffee. Your first-floor master suite is a dream come true, complete with a luxury bath perfect with a large walk-in rain shower and heated flooring and a large custom closet with an island. A bonus guest suite or office on the first level allows for flexibility and convenience. Main floor laundry plus mud room! The second level features a colossal 5th bedroom, two additional bedrooms, a bathroom, and a huge attic just waiting for your creative touch. The lower level is all about fun, with a finished rec room and a workshop for your DIY projects. Wait until you step out to the covered Viking Grilling area, Trex deck, and patio! Let's not forget about the additional exterior perks - a 3-car side-load garage, a sprinkler system, and decorative concrete paths adding a touch of charm. So why wait? Minutes to Downtown Yorkville, dining, shopping, and more! Recent updates include Full Kitchen remodel in 2022, Basement Carpet and trim painting in 2021, a Roof in 2020, Full house exterior painting, Wrought iron balusters and staining handrails & steps, new windows, new full electric panel & new carpeting 1st and 2nd floor, refrigerator in 2019. A/C and water heater 2018.
Property Specifics
| Single Family | |
| — | |
| — | |
| 1998 | |
| — | |
| — | |
| No | |
| 0.73 |
| Kendall | |
| White Oak Estates | |
| 250 / Annual | |
| — | |
| — | |
| — | |
| 11780390 | |
| 0232325005 |
Nearby Schools
| NAME: | DISTRICT: | DISTANCE: | |
|---|---|---|---|
|
Grade School
Circle Center Grade School |
115 | — | |
|
Middle School
Yorkville Intermediate School |
115 | Not in DB | |
|
High School
Yorkville High School |
115 | Not in DB | |
Property History
| DATE: | EVENT: | PRICE: | SOURCE: |
|---|---|---|---|
| 16 Jul, 2016 | Sold | $424,000 | MRED MLS |
| 19 May, 2016 | Under contract | $439,900 | MRED MLS |
| 21 Apr, 2016 | Listed for sale | $439,900 | MRED MLS |
| 12 Jul, 2023 | Sold | $660,000 | MRED MLS |
| 12 May, 2023 | Under contract | $650,000 | MRED MLS |
| 11 May, 2023 | Listed for sale | $650,000 | MRED MLS |















































Room Specifics
Total Bedrooms: 5
Bedrooms Above Ground: 5
Bedrooms Below Ground: 0
Dimensions: —
Floor Type: —
Dimensions: —
Floor Type: —
Dimensions: —
Floor Type: —
Dimensions: —
Floor Type: —
Full Bathrooms: 4
Bathroom Amenities: Whirlpool,Separate Shower,Double Sink,Full Body Spray Shower
Bathroom in Basement: 0
Rooms: —
Basement Description: Partially Finished,Crawl,Rec/Family Area,Storage Space
Other Specifics
| 3 | |
| — | |
| Concrete | |
| — | |
| — | |
| 207X195 | |
| Dormer,Unfinished | |
| — | |
| — | |
| — | |
| Not in DB | |
| — | |
| — | |
| — | |
| — |
Tax History
| Year | Property Taxes |
|---|---|
| 2016 | $13,116 |
| 2023 | $12,598 |
Contact Agent
Nearby Similar Homes
Nearby Sold Comparables
Contact Agent
Listing Provided By
RE/MAX Ultimate Professionals








