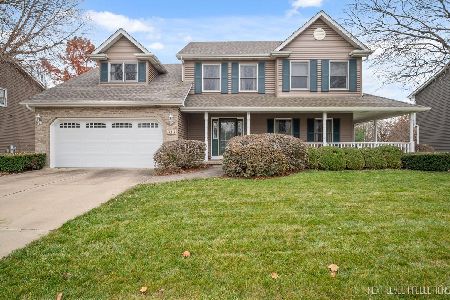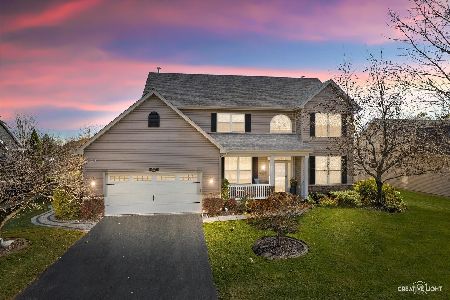635 Hayden Drive, Yorkville, Illinois 60560
$255,000
|
Sold
|
|
| Status: | Closed |
| Sqft: | 3,353 |
| Cost/Sqft: | $76 |
| Beds: | 4 |
| Baths: | 3 |
| Year Built: | 2006 |
| Property Taxes: | $10,203 |
| Days On Market: | 2499 |
| Lot Size: | 0,36 |
Description
Handsome Two-Story, Now Available in Yorkville's Desirable Prairie Meadows Neighborhood! Guests are greeted at the grand 2 story foyer, complete with sweeping stair case and gleaming hardwood floors. Open concept main living area provides cavernous atmosphere, for a truly spacious home. The Main Floor has been freshly painted with neutral colors. The massive eat-in kitchen is complete with appliances, center island and ample cabinet space. The Dinette area overlooks the deep fenced backyard, through the BIG patio slider. The Kitchen flows into the sun-soaked Family room, complete with soaring ceilings and TALL brick fireplace. The master suite is complete with private bath, dual sinks, stand alone shower and whirlpool tub. Full basement is perfect for additional living space, ready to be finished! *This property is eligible under the Freddie Mac First Look Initiative through 03/04/2019*
Property Specifics
| Single Family | |
| — | |
| — | |
| 2006 | |
| Full | |
| — | |
| No | |
| 0.36 |
| Kendall | |
| Prairie Meadows | |
| 250 / Annual | |
| Other | |
| Public | |
| Public Sewer | |
| 10270444 | |
| 0221478017 |
Nearby Schools
| NAME: | DISTRICT: | DISTANCE: | |
|---|---|---|---|
|
Grade School
Autumn Creek Elementary School |
115 | — | |
Property History
| DATE: | EVENT: | PRICE: | SOURCE: |
|---|---|---|---|
| 18 Mar, 2019 | Sold | $255,000 | MRED MLS |
| 16 Feb, 2019 | Under contract | $254,900 | MRED MLS |
| 12 Feb, 2019 | Listed for sale | $254,900 | MRED MLS |
Room Specifics
Total Bedrooms: 4
Bedrooms Above Ground: 4
Bedrooms Below Ground: 0
Dimensions: —
Floor Type: —
Dimensions: —
Floor Type: —
Dimensions: —
Floor Type: —
Full Bathrooms: 3
Bathroom Amenities: —
Bathroom in Basement: 0
Rooms: Office
Basement Description: Unfinished
Other Specifics
| 2 | |
| — | |
| — | |
| — | |
| Fenced Yard | |
| 15649 | |
| — | |
| Full | |
| — | |
| — | |
| Not in DB | |
| Sidewalks, Street Lights, Street Paved | |
| — | |
| — | |
| — |
Tax History
| Year | Property Taxes |
|---|---|
| 2019 | $10,203 |
Contact Agent
Nearby Similar Homes
Nearby Sold Comparables
Contact Agent
Listing Provided By
Woodhall Midwest Properties LTD








