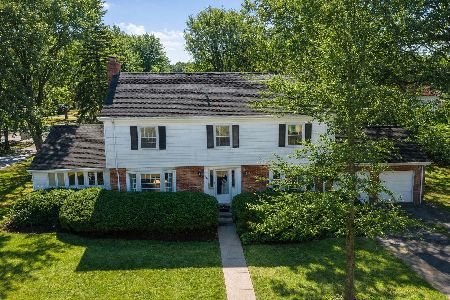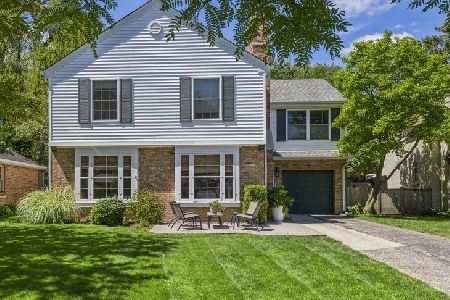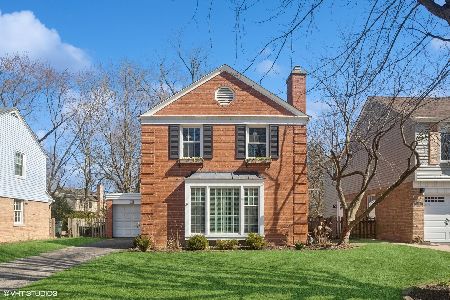67 Salem Lane, Evanston, Illinois 60203
$430,000
|
Sold
|
|
| Status: | Closed |
| Sqft: | 1,774 |
| Cost/Sqft: | $247 |
| Beds: | 3 |
| Baths: | 3 |
| Year Built: | 1949 |
| Property Taxes: | $11,105 |
| Days On Market: | 2456 |
| Lot Size: | 0,12 |
Description
Dreamy North Shore Colonial. The popular community of New England Village will not disappoint with its quiet cul-de-sac tree-lined street, excellent Evanston location and friendly neighbors. Classic three bedroom colonial nestled on a landscaped lot with a columned front porch, patio and fenced yard. Timeless features include hardwood floors, crown molding, arched doorways and chair rail. Host guests with a fireside living room and formal dining room. Kitchen opens to patio and backyard for summer entertaining. Master suite boasts a sitting room/office with custom built-ins and spacious en-suite. Two additional bedroom share a charming hall bath. The lower level provides more living space and storage with a finished rec room and utility room. Attached garage. Excellent Evanston location. Move-in and immediately start enjoying this gem!
Property Specifics
| Single Family | |
| — | |
| — | |
| 1949 | |
| Partial | |
| — | |
| No | |
| 0.12 |
| Cook | |
| New England Village | |
| 75 / Annual | |
| None | |
| Lake Michigan | |
| Public Sewer | |
| 10410622 | |
| 10142070320000 |
Nearby Schools
| NAME: | DISTRICT: | DISTANCE: | |
|---|---|---|---|
|
Grade School
Walker Elementary School |
65 | — | |
|
Middle School
Chute Middle School |
65 | Not in DB | |
|
High School
Evanston Twp High School |
202 | Not in DB | |
Property History
| DATE: | EVENT: | PRICE: | SOURCE: |
|---|---|---|---|
| 1 Apr, 2020 | Sold | $430,000 | MRED MLS |
| 21 Feb, 2020 | Under contract | $439,000 | MRED MLS |
| — | Last price change | $449,000 | MRED MLS |
| 10 Jun, 2019 | Listed for sale | $510,000 | MRED MLS |
Room Specifics
Total Bedrooms: 3
Bedrooms Above Ground: 3
Bedrooms Below Ground: 0
Dimensions: —
Floor Type: Hardwood
Dimensions: —
Floor Type: Hardwood
Full Bathrooms: 3
Bathroom Amenities: —
Bathroom in Basement: 0
Rooms: Office
Basement Description: Partially Finished
Other Specifics
| 1 | |
| Concrete Perimeter | |
| — | |
| — | |
| — | |
| 55X100 | |
| Pull Down Stair | |
| Full | |
| — | |
| Range, Microwave, Dishwasher, Refrigerator, Washer, Dryer, Disposal | |
| Not in DB | |
| Curbs, Street Lights, Street Paved | |
| — | |
| — | |
| — |
Tax History
| Year | Property Taxes |
|---|---|
| 2020 | $11,105 |
Contact Agent
Nearby Similar Homes
Nearby Sold Comparables
Contact Agent
Listing Provided By
Dream Town Realty











