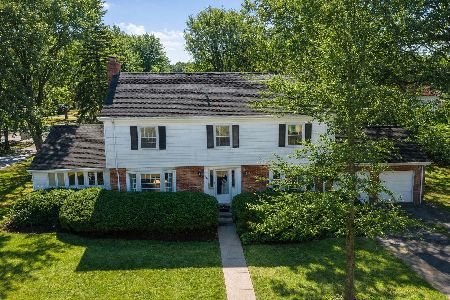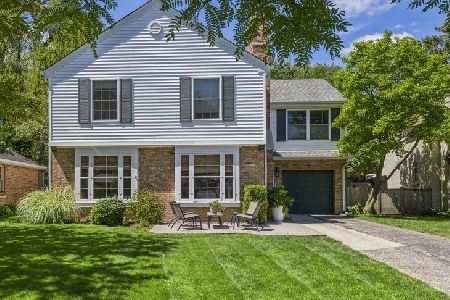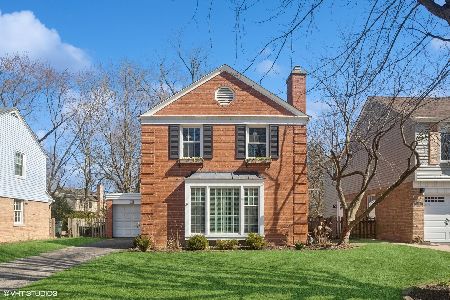72 Salem Lane, Evanston, Illinois 60203
$735,000
|
Sold
|
|
| Status: | Closed |
| Sqft: | 0 |
| Cost/Sqft: | — |
| Beds: | 4 |
| Baths: | 3 |
| Year Built: | 1947 |
| Property Taxes: | $10,882 |
| Days On Market: | 2351 |
| Lot Size: | 0,16 |
Description
Move in and enjoy this beautifully expanded home in coveted New England Village and be part of a friendly community in a quiet setting. Completely renovated and expanded, this home features 4 bedrooms, including awesome master retreat with his-and-hers walk-in closets, spa-like bath w/heated floors, steam shower and private bedroom with vaulted ceiling and tree-top views. The first floor features an open kitchen with tons of cabinetry, breakfast bar, dining room with custom sideboard, formal living room w/2-sided fireplace and first floor family room with vaulted ceiling and exposed brick wall. Finished basement with rec room and game room. Attached 2-car garage with mud room. Large corner lot with expansive front yard, bluestone patio and private, fenced rear deck/patio.
Property Specifics
| Single Family | |
| — | |
| Colonial | |
| 1947 | |
| Partial | |
| — | |
| No | |
| 0.16 |
| Cook | |
| New England Village | |
| 60 / Annual | |
| Other | |
| Lake Michigan | |
| Sewer-Storm | |
| 10526543 | |
| 10142280090000 |
Nearby Schools
| NAME: | DISTRICT: | DISTANCE: | |
|---|---|---|---|
|
Grade School
Walker Elementary School |
65 | — | |
|
Middle School
Chute Middle School |
65 | Not in DB | |
|
High School
Evanston Twp High School |
202 | Not in DB | |
Property History
| DATE: | EVENT: | PRICE: | SOURCE: |
|---|---|---|---|
| 6 Mar, 2020 | Sold | $735,000 | MRED MLS |
| 16 Dec, 2019 | Under contract | $749,000 | MRED MLS |
| 23 Sep, 2019 | Listed for sale | $749,000 | MRED MLS |
Room Specifics
Total Bedrooms: 4
Bedrooms Above Ground: 4
Bedrooms Below Ground: 0
Dimensions: —
Floor Type: Hardwood
Dimensions: —
Floor Type: Hardwood
Dimensions: —
Floor Type: Hardwood
Full Bathrooms: 3
Bathroom Amenities: Steam Shower,Double Sink,Full Body Spray Shower
Bathroom in Basement: 0
Rooms: Recreation Room,Game Room,Mud Room,Foyer,Walk In Closet
Basement Description: Finished
Other Specifics
| 2 | |
| — | |
| Concrete | |
| Deck, Patio, Porch | |
| Corner Lot,Fenced Yard | |
| 65 X 111 | |
| Pull Down Stair | |
| Full | |
| Vaulted/Cathedral Ceilings, Hardwood Floors, Heated Floors, Built-in Features, Walk-In Closet(s) | |
| Double Oven, Microwave, Dishwasher, Refrigerator, Washer, Dryer, Disposal, Stainless Steel Appliance(s), Cooktop, Built-In Oven | |
| Not in DB | |
| Street Lights, Street Paved | |
| — | |
| — | |
| Double Sided, Wood Burning |
Tax History
| Year | Property Taxes |
|---|---|
| 2020 | $10,882 |
Contact Agent
Nearby Similar Homes
Nearby Sold Comparables
Contact Agent
Listing Provided By
Jameson Sotheby's International Realty











