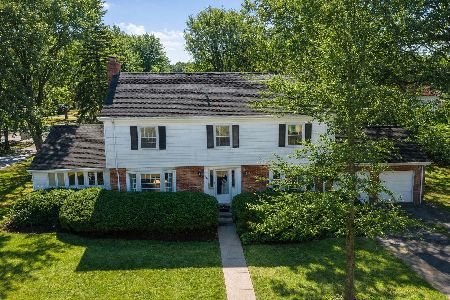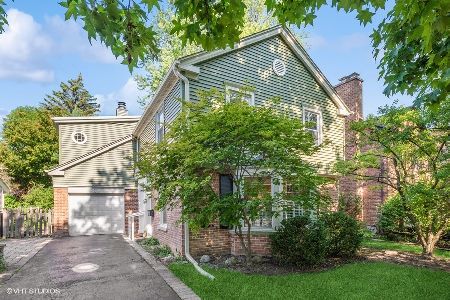80 Salem Lane, Evanston, Illinois 60203
$640,000
|
Sold
|
|
| Status: | Closed |
| Sqft: | 0 |
| Cost/Sqft: | — |
| Beds: | 3 |
| Baths: | 2 |
| Year Built: | 1945 |
| Property Taxes: | $11,818 |
| Days On Market: | 339 |
| Lot Size: | 0,00 |
Description
Discover the charm of this inviting brick Colonial home, nestled in one of the North Shore's best-kept secrets-New England Village. This close-knit community is known for its vibrant year-round events. The home features three bedrooms and one and a half bathrooms, with a spacious living room highlighted by large windows and elegant plantation shutters that add both privacy and architectural character. A gas-converted fireplace in the living room adds warmth and charm, making it the perfect spot to relax. Hardwood floors run throughout, with the second-floor flooring refinished just 2.5 years ago. A convenient half bath on the main level adds everyday practicality. You'll love the sun-filled family room, featuring a gas fireplace, skylight and direct access to the deep, professionally landscaped backyard-complete with a 12-foot pebble stream and an expansive deck-perfect for entertaining or enjoying peaceful moments surrounded by nature. The basement offers plenty of storage space, a laundry room, and an additional family room, ideal for a play area, home office, or cozy movie nights. Ideally located, this home is walking distance to Central Park, schools, shops, and restaurants. Commuting is a breeze with easy access to major highways and public transportation. A true must-see!
Property Specifics
| Single Family | |
| — | |
| — | |
| 1945 | |
| — | |
| — | |
| No | |
| — |
| Cook | |
| New England Village | |
| 80 / Annual | |
| — | |
| — | |
| — | |
| 12310191 | |
| 10142280070000 |
Nearby Schools
| NAME: | DISTRICT: | DISTANCE: | |
|---|---|---|---|
|
Grade School
Walker Elementary School |
65 | — | |
|
Middle School
Chute Middle School |
65 | Not in DB | |
|
High School
Evanston Twp High School |
202 | Not in DB | |
Property History
| DATE: | EVENT: | PRICE: | SOURCE: |
|---|---|---|---|
| 16 May, 2025 | Sold | $640,000 | MRED MLS |
| 1 Apr, 2025 | Under contract | $625,000 | MRED MLS |
| 27 Mar, 2025 | Listed for sale | $625,000 | MRED MLS |
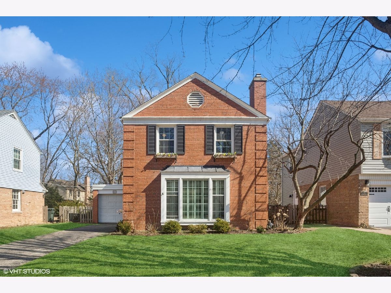
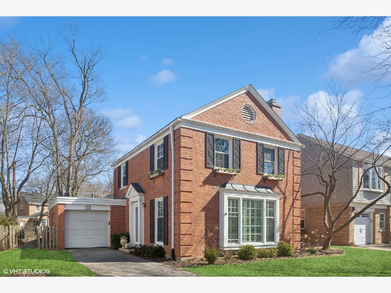
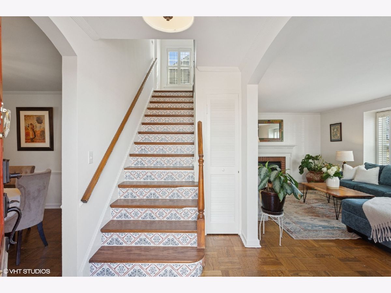
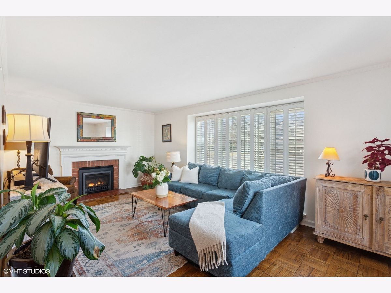
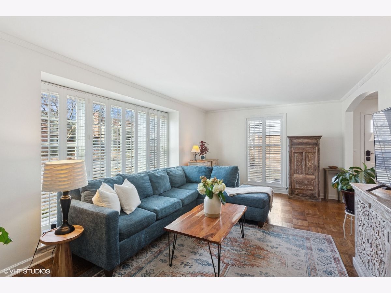
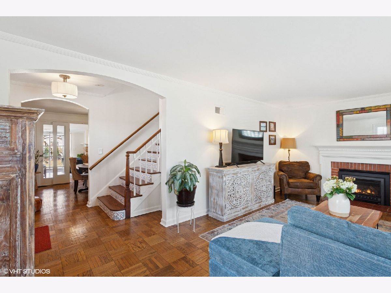
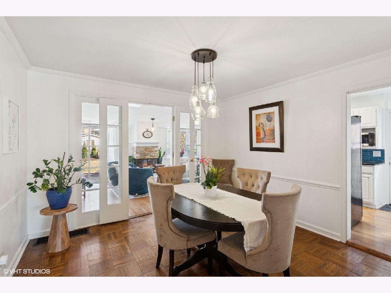
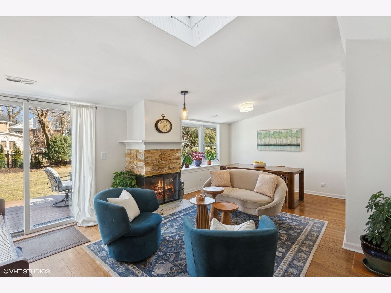
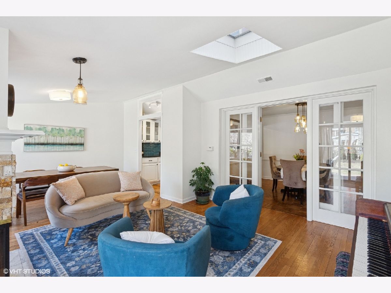
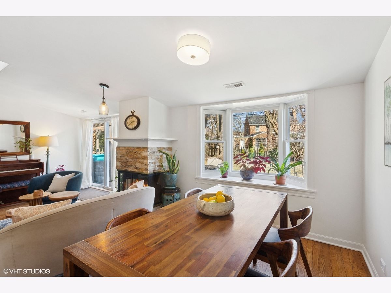
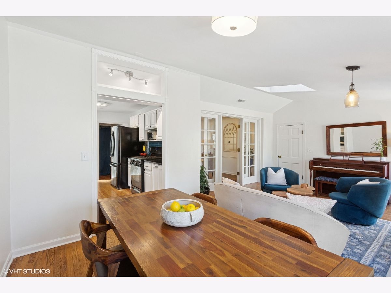
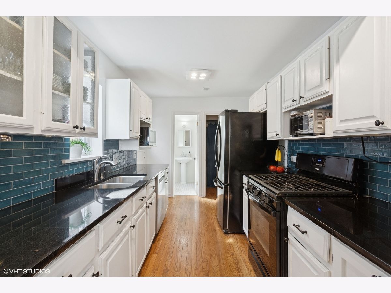
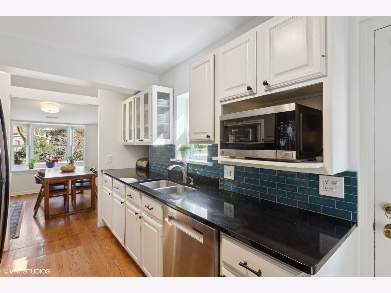
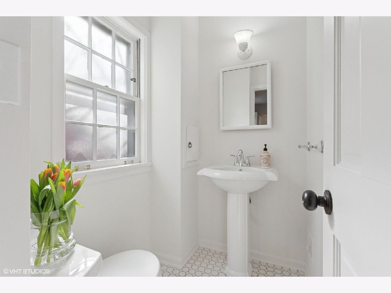
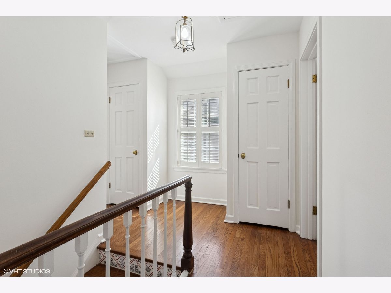
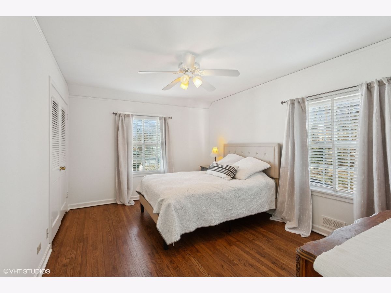
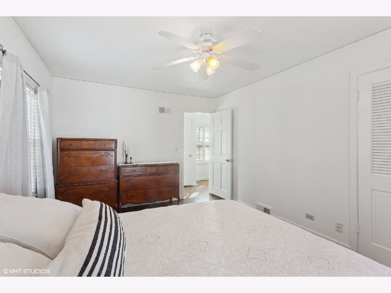
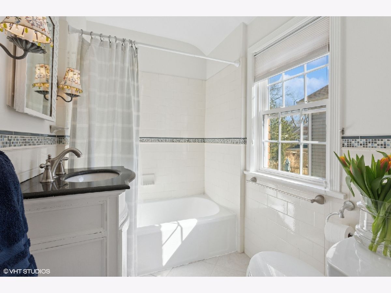
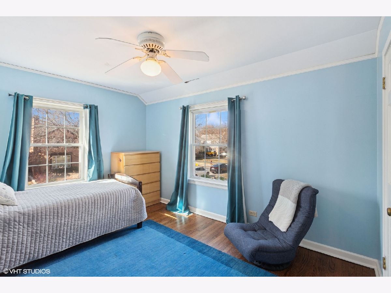
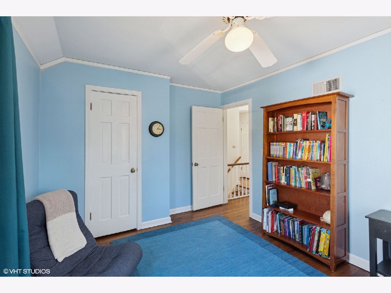
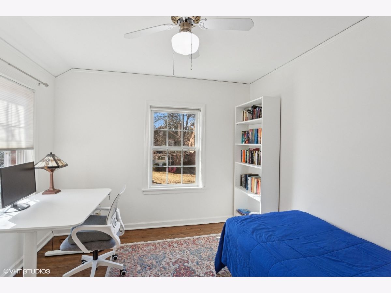
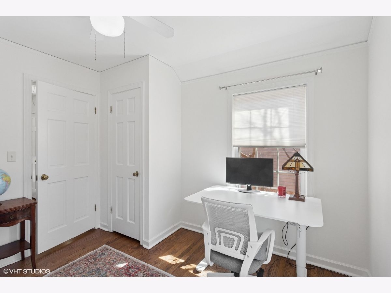
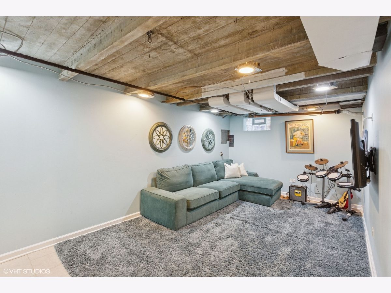
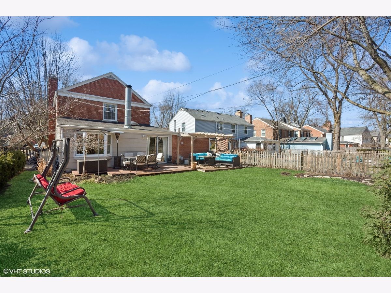
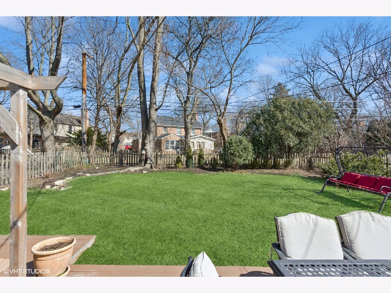
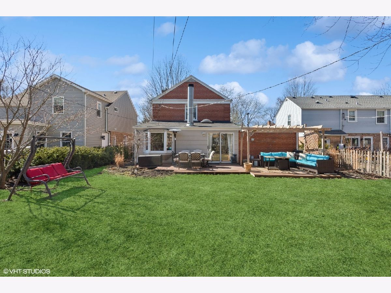
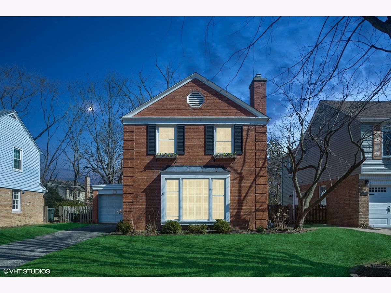
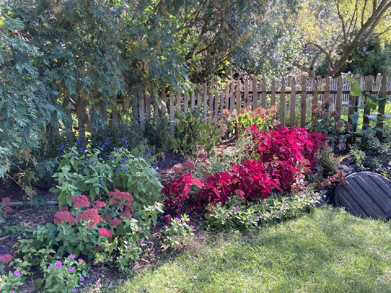
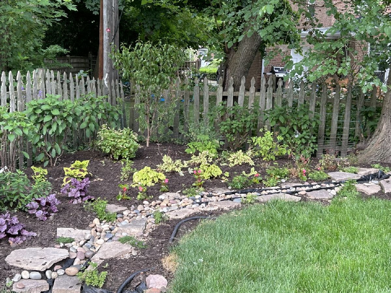
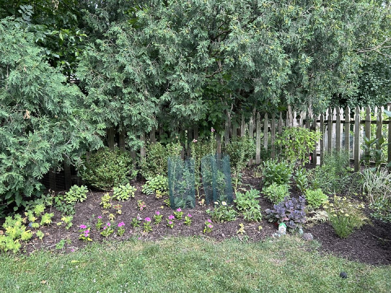
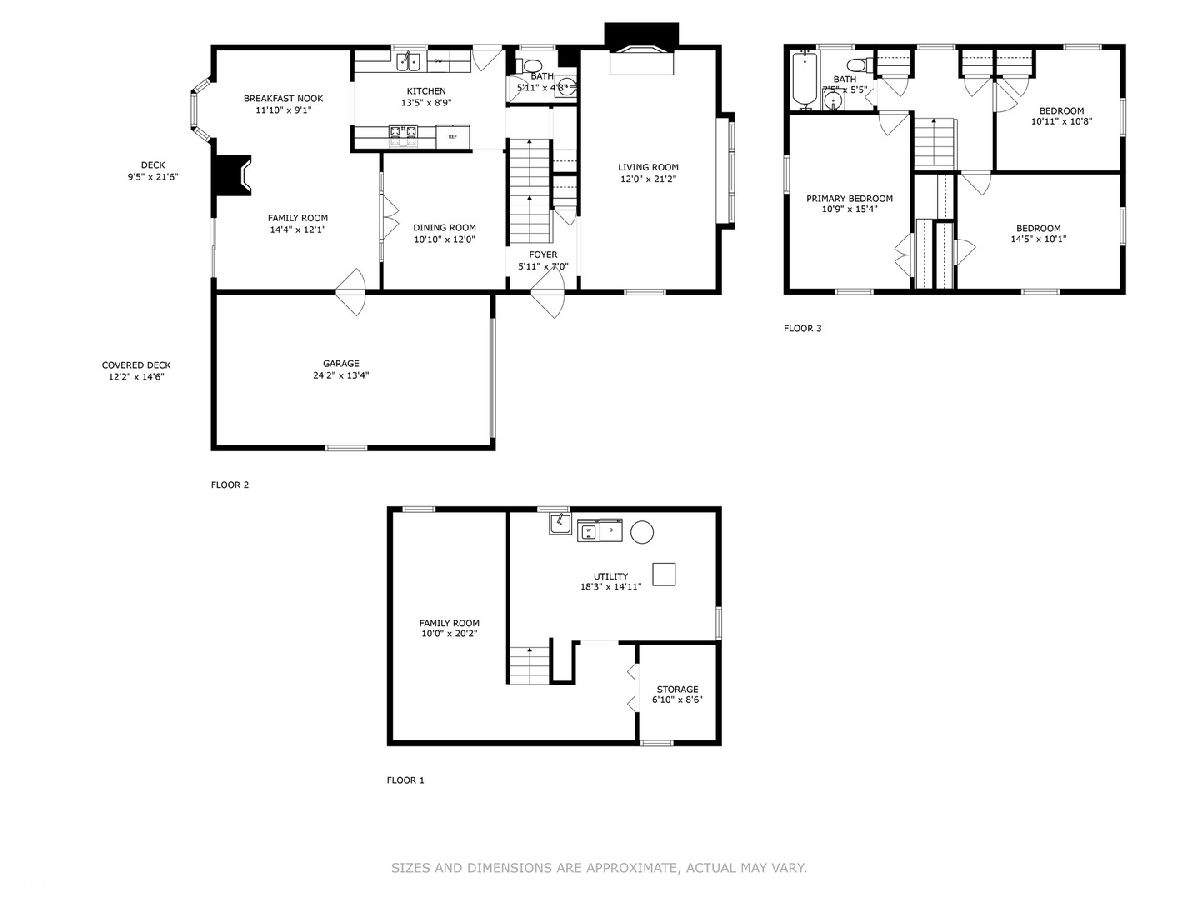
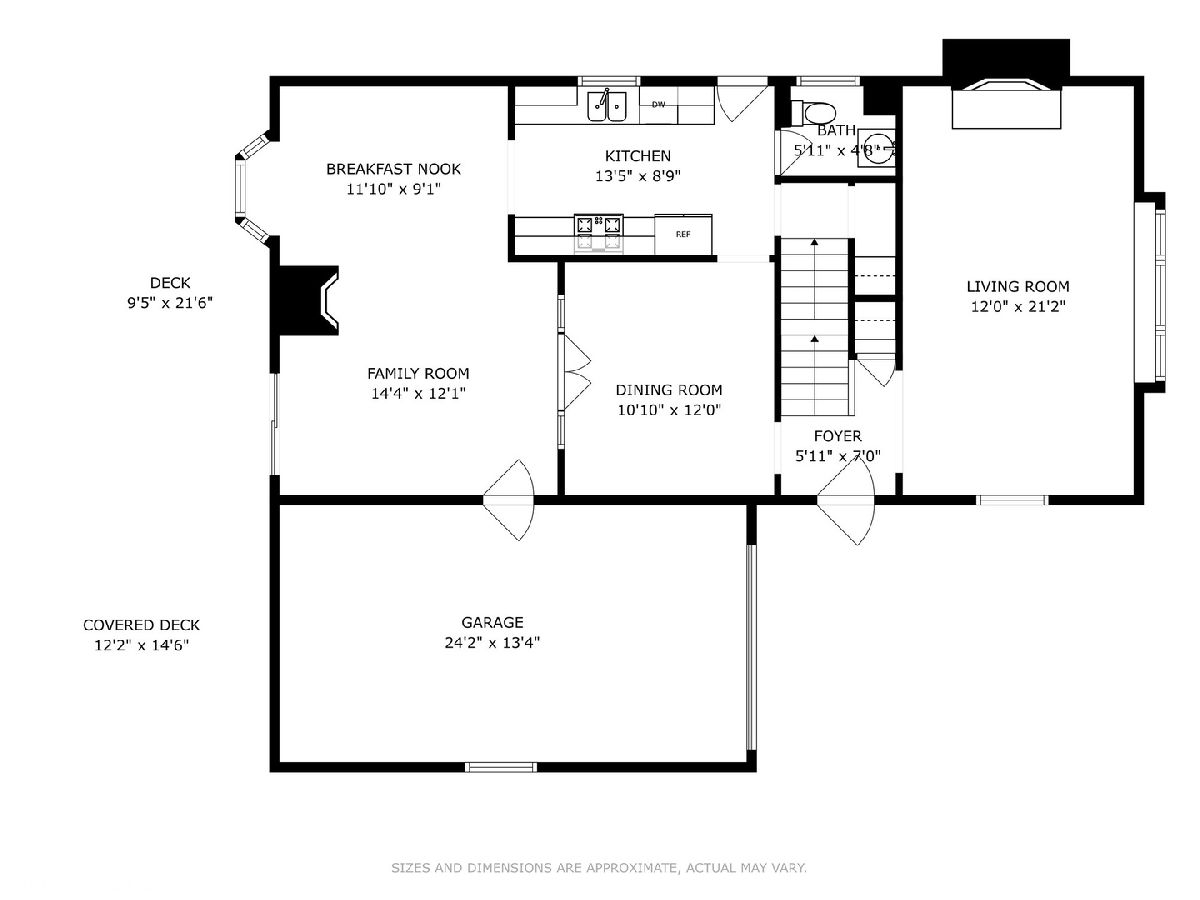
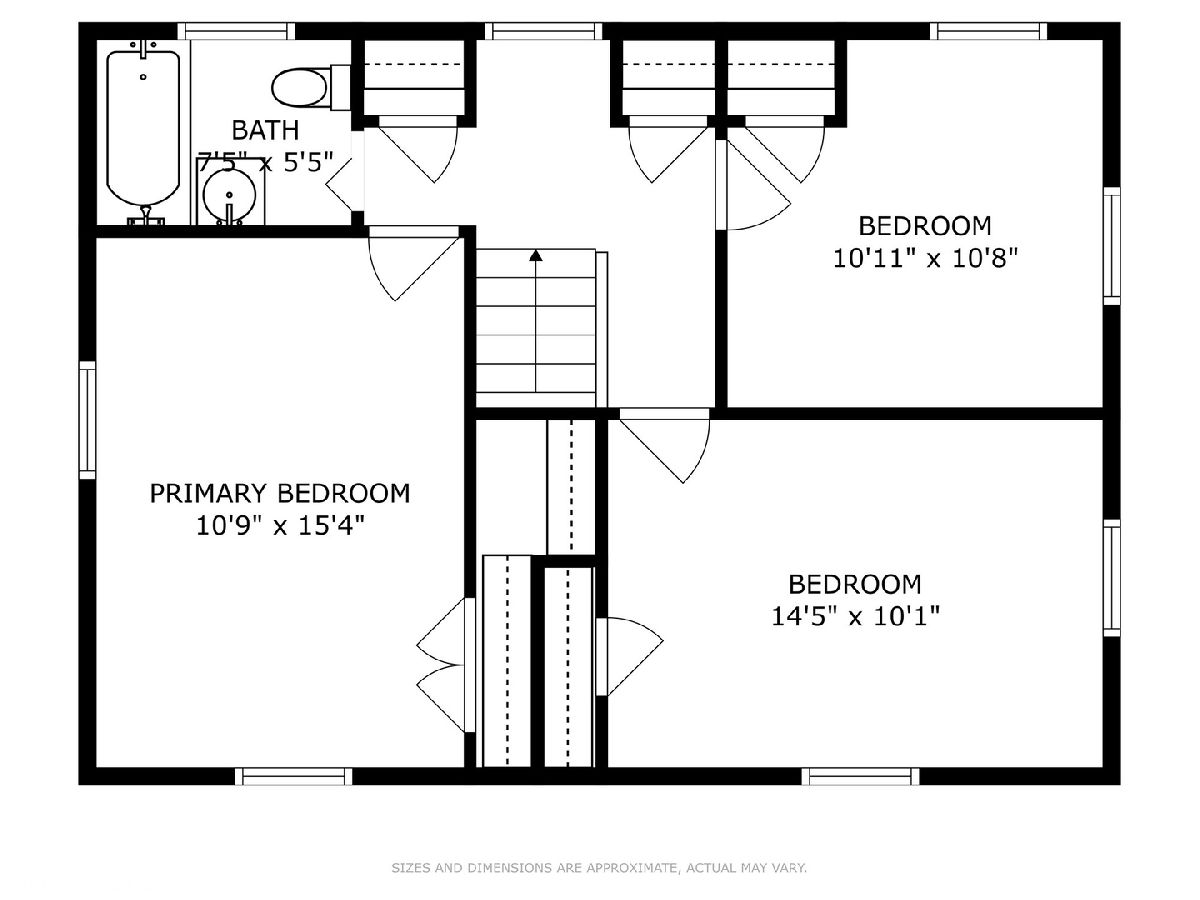
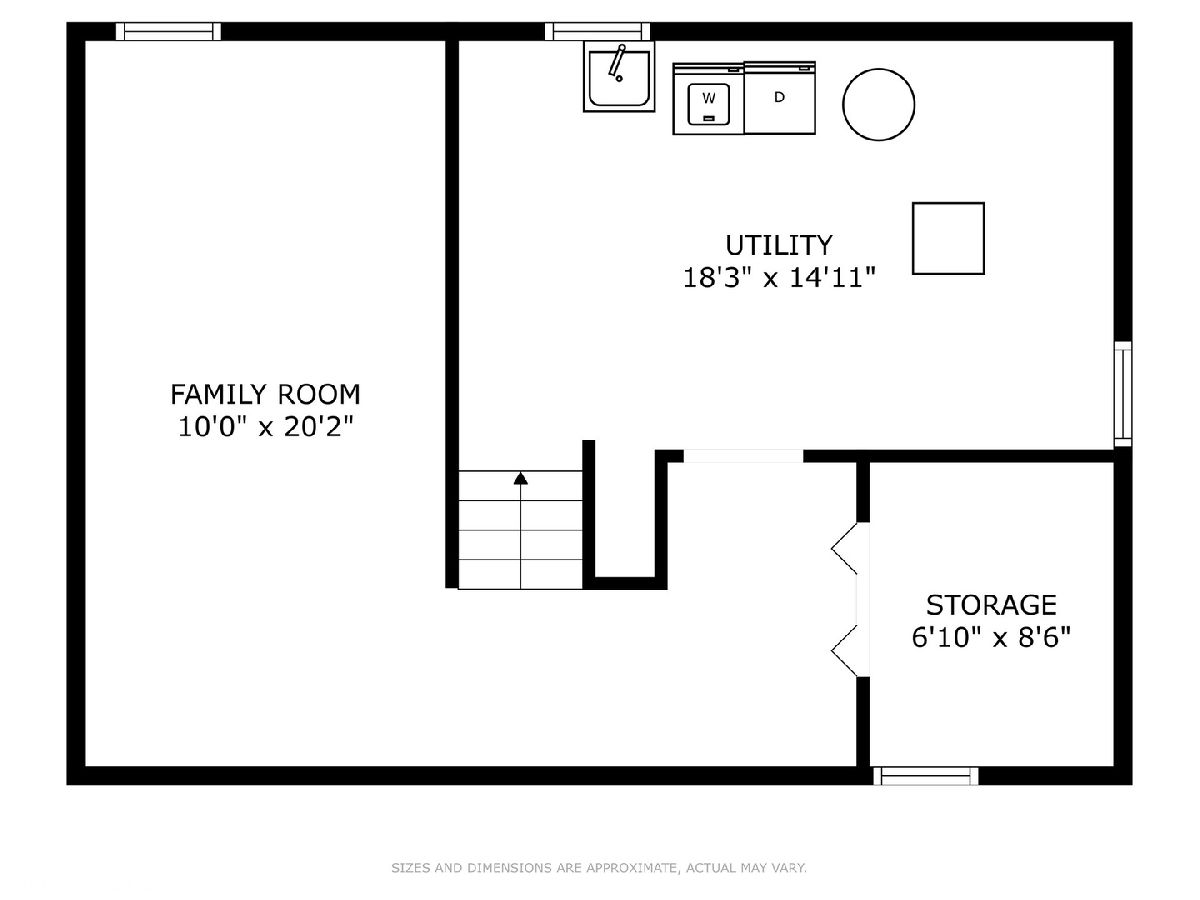
Room Specifics
Total Bedrooms: 3
Bedrooms Above Ground: 3
Bedrooms Below Ground: 0
Dimensions: —
Floor Type: —
Dimensions: —
Floor Type: —
Full Bathrooms: 2
Bathroom Amenities: —
Bathroom in Basement: 0
Rooms: —
Basement Description: —
Other Specifics
| 1 | |
| — | |
| — | |
| — | |
| — | |
| 52X120 | |
| Pull Down Stair | |
| — | |
| — | |
| — | |
| Not in DB | |
| — | |
| — | |
| — | |
| — |
Tax History
| Year | Property Taxes |
|---|---|
| 2025 | $11,818 |
Contact Agent
Nearby Similar Homes
Nearby Sold Comparables
Contact Agent
Listing Provided By
Coldwell Banker Realty






