670 Clearview Court, Algonquin, Illinois 60102
$265,000
|
Sold
|
|
| Status: | Closed |
| Sqft: | 1,902 |
| Cost/Sqft: | $139 |
| Beds: | 3 |
| Baths: | 2 |
| Year Built: | 1979 |
| Property Taxes: | $7,067 |
| Days On Market: | 2079 |
| Lot Size: | 0,36 |
Description
SUPER CLEAN AND WELL CARED FOR HOME IN HIGH HILL FARMS. ENJOY THE SCREENED GAZEBO IN THE HUGE, BEAUTIFULLY LANDSCAPED FENCED BACK YARD. THE ENTIRE MAIN FLOOR OFFERS CHEERY HARDWOOD FLOORING, ALONG WITH NEW UPDATED KITCHEN CABINETS AND COUNTERS. THE SPACIOUS LIVING ROOM HAS A FULL BRICK GAS LOG FIREPLACE. FULL BATH ON THE MAIN FLOOR, WITH A NEW WALK-IN SHOWER IN THE UPSTAIRS BATH. LARGE MASTER BEDROOM WITH WALK-IN CLOSET AND EXTRA COUNTER AND BATH SINK. PELLA WINDOWS, NEWER FURNACE AND A/C, AND VINYL SIDING. VERY CLOSE TO NEUBERT ELEMENTARY SCHOOL. BEAUTIFUL HOME READY FOR ITS NEW OWNER.
Property Specifics
| Single Family | |
| — | |
| Traditional | |
| 1979 | |
| None | |
| DEERFIELD | |
| No | |
| 0.36 |
| Mc Henry | |
| High Hill Farms | |
| 0 / Not Applicable | |
| None | |
| Public | |
| Public Sewer | |
| 10716745 | |
| 1933201004 |
Nearby Schools
| NAME: | DISTRICT: | DISTANCE: | |
|---|---|---|---|
|
Grade School
Neubert Elementary School |
300 | — | |
|
Middle School
Westfield Community School |
300 | Not in DB | |
|
High School
H D Jacobs High School |
300 | Not in DB | |
Property History
| DATE: | EVENT: | PRICE: | SOURCE: |
|---|---|---|---|
| 23 Jul, 2020 | Sold | $265,000 | MRED MLS |
| 26 May, 2020 | Under contract | $264,900 | MRED MLS |
| 15 May, 2020 | Listed for sale | $264,900 | MRED MLS |
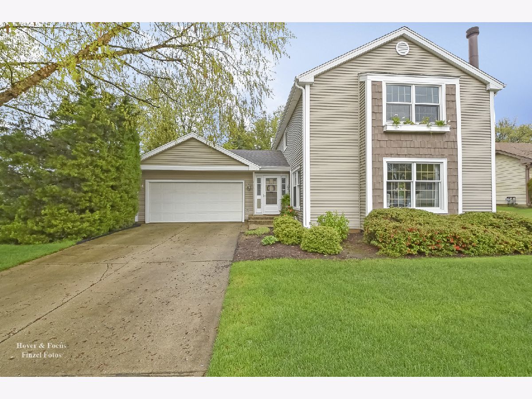
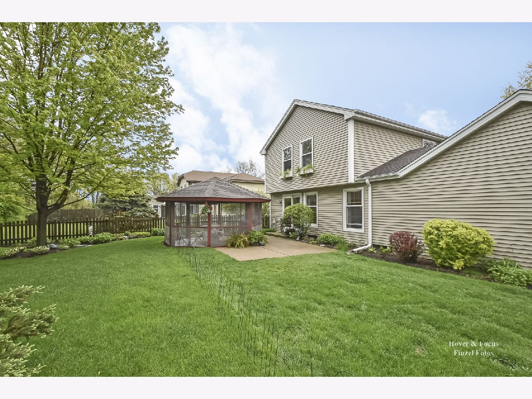
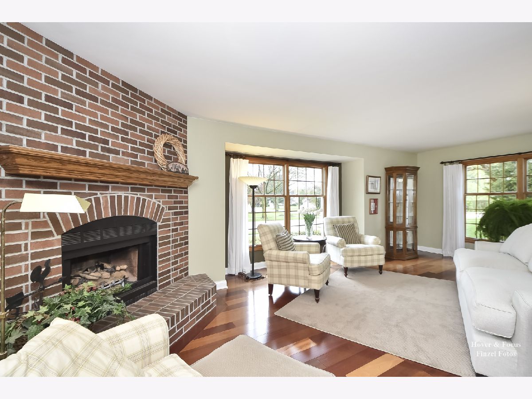
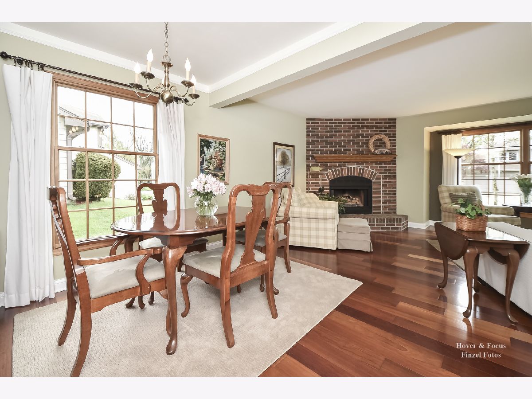
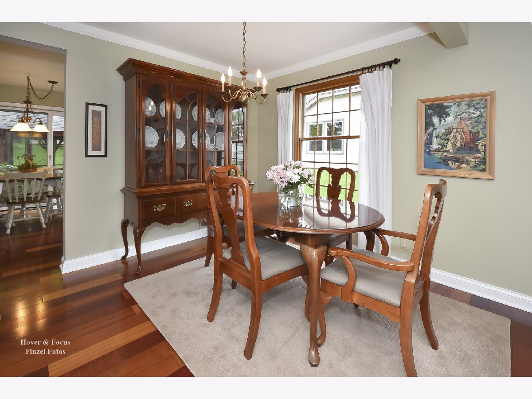
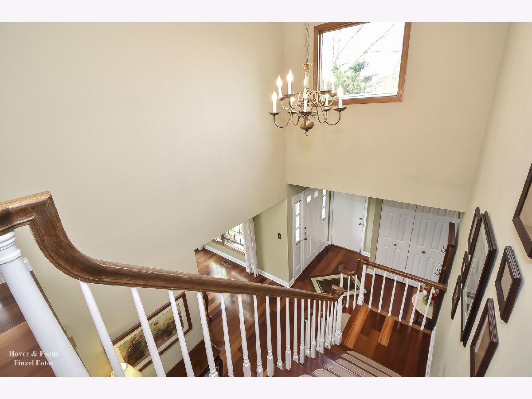
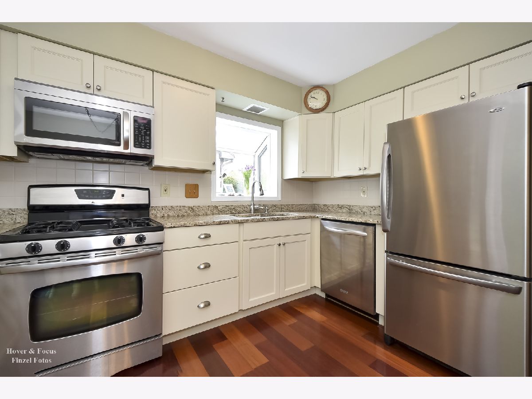
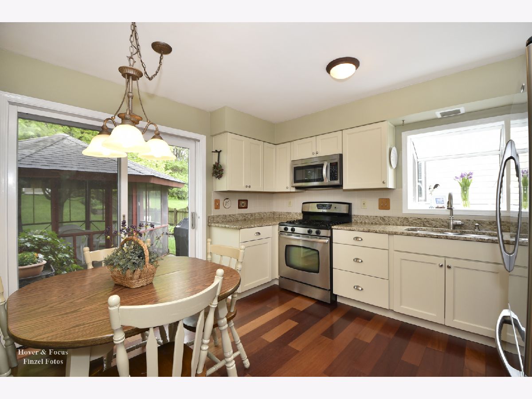
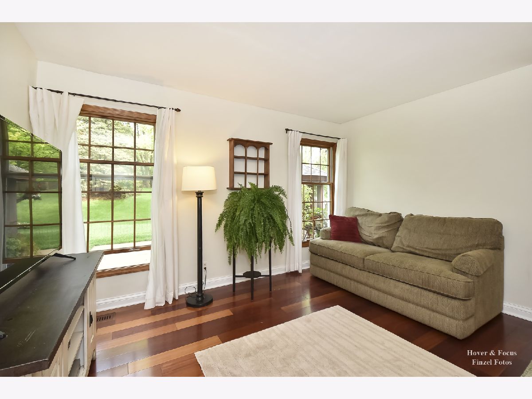
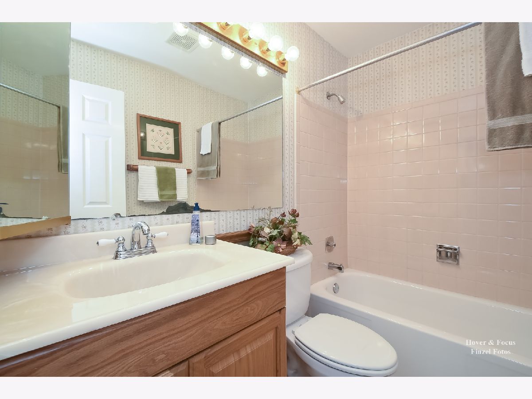
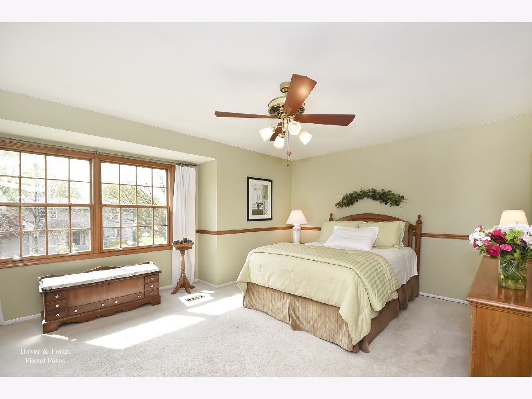
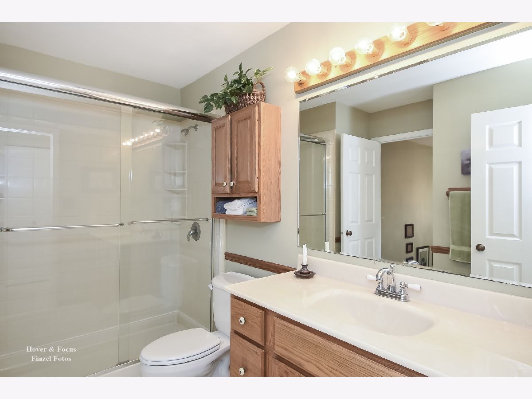
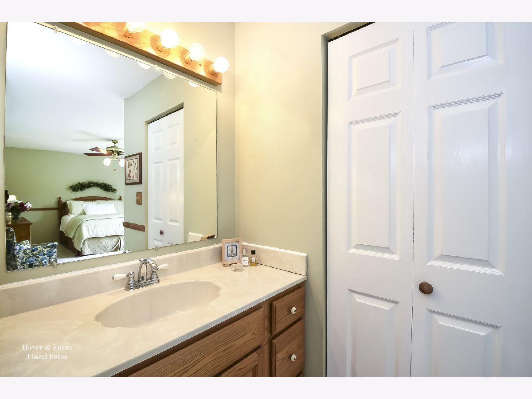
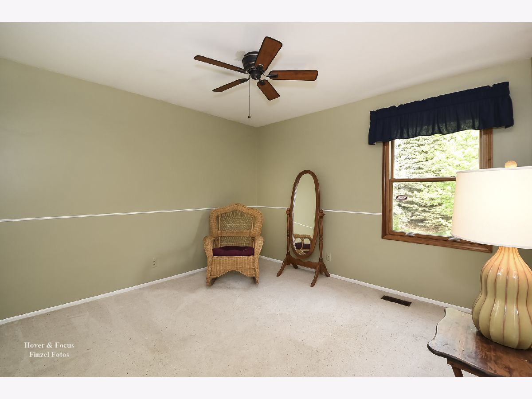
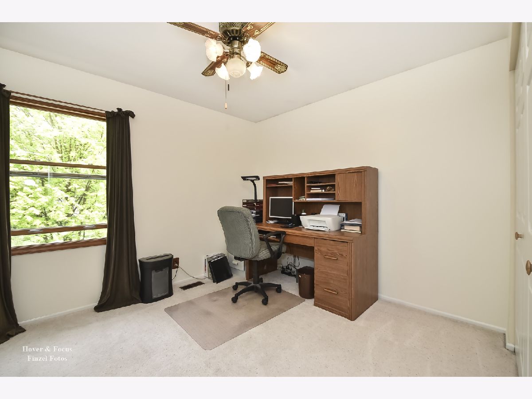
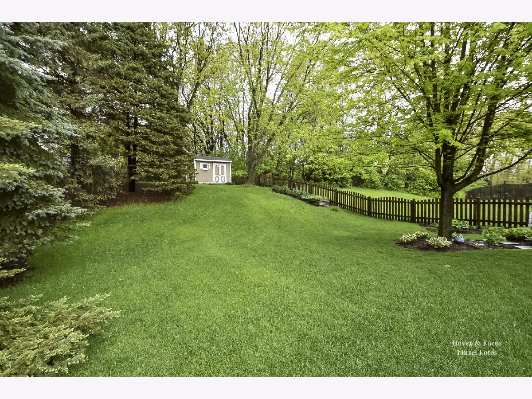
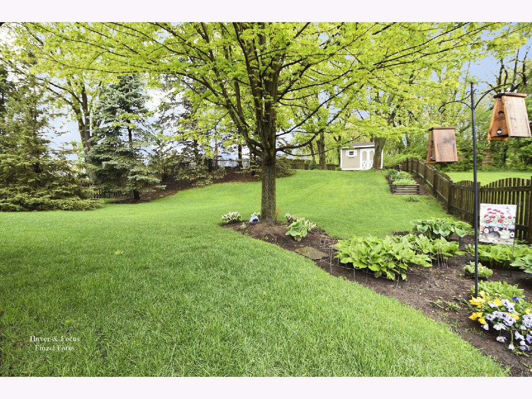
Room Specifics
Total Bedrooms: 3
Bedrooms Above Ground: 3
Bedrooms Below Ground: 0
Dimensions: —
Floor Type: Carpet
Dimensions: —
Floor Type: Carpet
Full Bathrooms: 2
Bathroom Amenities: Separate Shower
Bathroom in Basement: 0
Rooms: No additional rooms
Basement Description: Cellar
Other Specifics
| 2 | |
| Concrete Perimeter | |
| Concrete | |
| Patio | |
| Fenced Yard,Mature Trees | |
| 90X115X150X215 | |
| Unfinished | |
| — | |
| Hardwood Floors, First Floor Full Bath | |
| Range, Microwave, Dishwasher, Refrigerator, Washer, Dryer, Disposal, Stainless Steel Appliance(s), Water Softener Owned | |
| Not in DB | |
| Curbs, Sidewalks, Street Lights, Street Paved | |
| — | |
| — | |
| Gas Log, Gas Starter |
Tax History
| Year | Property Taxes |
|---|---|
| 2020 | $7,067 |
Contact Agent
Nearby Similar Homes
Nearby Sold Comparables
Contact Agent
Listing Provided By
Coldwell Banker Real Estate Group







