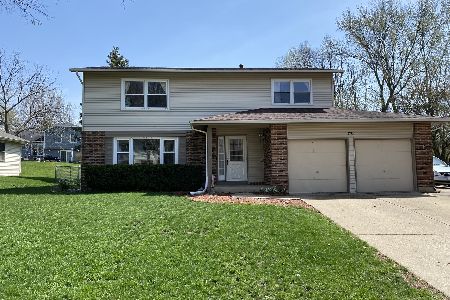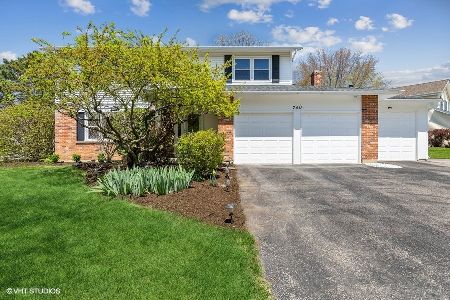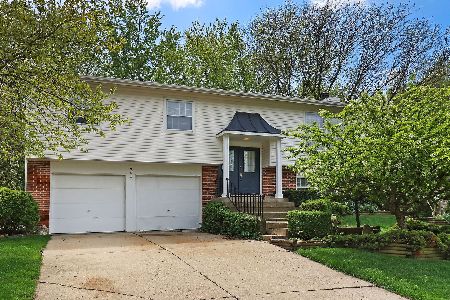720 Butterfield Drive, Algonquin, Illinois 60102
$215,000
|
Sold
|
|
| Status: | Closed |
| Sqft: | 1,900 |
| Cost/Sqft: | $118 |
| Beds: | 3 |
| Baths: | 3 |
| Year Built: | 1978 |
| Property Taxes: | $5,105 |
| Days On Market: | 3598 |
| Lot Size: | 0,22 |
Description
Wonderful home with all the big ticket updates completed. Light and bright living room with vaulted ceilings, skylights and gleaming hardwood floors. Nice bright kitchen with another skylight and all updated stainless steel appliances and high-end fridge. Large Master suite with its own bath, and a deck/balcony over looking a private yard with mature trees. Walkout lower level family room with nice windows, half bath, and brick wood burning fireplace. The finished basement walks out through a new sliding door to your paver patio. Notable recent updates to mention are a roof, siding and energy efficient Pella windows. Two more decks overlooking a great backyard for entertaining. Storage shed. Newer H20 tank and AC, New Furnace in 2015. Extra deep 2 car garage with new overhead door. Nice area, close to schools, shopping and amenities.
Property Specifics
| Single Family | |
| — | |
| Ranch | |
| 1978 | |
| Full | |
| — | |
| No | |
| 0.22 |
| Mc Henry | |
| — | |
| 0 / Not Applicable | |
| None | |
| Public | |
| Public Sewer, Sewer-Storm | |
| 09170020 | |
| 1933202013 |
Nearby Schools
| NAME: | DISTRICT: | DISTANCE: | |
|---|---|---|---|
|
Grade School
Neubert Elementary School |
300 | — | |
|
High School
H D Jacobs High School |
300 | Not in DB | |
Property History
| DATE: | EVENT: | PRICE: | SOURCE: |
|---|---|---|---|
| 24 Jun, 2016 | Sold | $215,000 | MRED MLS |
| 9 May, 2016 | Under contract | $225,000 | MRED MLS |
| 18 Mar, 2016 | Listed for sale | $225,000 | MRED MLS |
Room Specifics
Total Bedrooms: 3
Bedrooms Above Ground: 3
Bedrooms Below Ground: 0
Dimensions: —
Floor Type: Carpet
Dimensions: —
Floor Type: Carpet
Full Bathrooms: 3
Bathroom Amenities: —
Bathroom in Basement: 1
Rooms: No additional rooms
Basement Description: Finished
Other Specifics
| 2 | |
| Concrete Perimeter | |
| Concrete | |
| Deck, Patio | |
| — | |
| 80X120 | |
| Pull Down Stair | |
| Full | |
| Vaulted/Cathedral Ceilings, Skylight(s), Hardwood Floors, First Floor Full Bath | |
| Range, Microwave, Dishwasher, High End Refrigerator, Washer, Dryer, Disposal, Stainless Steel Appliance(s) | |
| Not in DB | |
| Sidewalks, Street Lights, Street Paved | |
| — | |
| — | |
| Wood Burning |
Tax History
| Year | Property Taxes |
|---|---|
| 2016 | $5,105 |
Contact Agent
Nearby Similar Homes
Nearby Sold Comparables
Contact Agent
Listing Provided By
RE/MAX Unlimited Northwest












