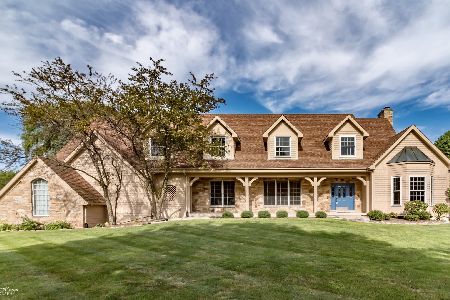6720 Colonel Holcomb Drive, Crystal Lake, Illinois 60012
$795,000
|
Sold
|
|
| Status: | Closed |
| Sqft: | 9,656 |
| Cost/Sqft: | $82 |
| Beds: | 5 |
| Baths: | 6 |
| Year Built: | 1995 |
| Property Taxes: | $18,382 |
| Days On Market: | 1569 |
| Lot Size: | 1,40 |
Description
Circular drive leads you to this Gorgeous all brick custom home on 1.4 acres! You are greeted with custom Inlay hardwood flooring throughout the Main level! Two story Family Room features neutral carpeting, cathedral ceiling, fireplace and a balcony from upper level. Gourmet Kitchen features hardwood flooring, walnut cabinetry, granite surfaces, center Island with breakfast bar, top of the line appliances and bayed table space with dramatic ceiling. Main Level Master Suite offers hardwood flooring, private fireplace, dual walk-in closets and Private Luxury Bath with double sinks, Jacuzzi tub and separate shower. Study/Den and Laundry Room located on main level. The 2nd staircase leads to the In-Law Suite featuring Private Living Space with Family Room, 2nd Kitchen, Bedroom and Bath! The Additional Bedrooms offer neutral carpeting and all with Private Baths! The fully finished walkout Basement offers a Wet Bar/3rd Kitchen, Recreational space, Family Room, 2 Additional Bedrooms and Full Bath! Both sets of HVAC have been updated and a new ($50,000) roof has just been completed.
Property Specifics
| Single Family | |
| — | |
| — | |
| 1995 | |
| Full,Walkout | |
| CUSTOM | |
| No | |
| 1.4 |
| Mc Henry | |
| Colonel Holcomb Estates | |
| 0 / Not Applicable | |
| None | |
| Private Well | |
| Septic-Private | |
| 11235678 | |
| 1417376013 |
Nearby Schools
| NAME: | DISTRICT: | DISTANCE: | |
|---|---|---|---|
|
Grade School
North Elementary School |
47 | — | |
|
Middle School
Hannah Beardsley Middle School |
47 | Not in DB | |
|
High School
Prairie Ridge High School |
155 | Not in DB | |
Property History
| DATE: | EVENT: | PRICE: | SOURCE: |
|---|---|---|---|
| 22 Nov, 2021 | Sold | $795,000 | MRED MLS |
| 6 Oct, 2021 | Under contract | $795,000 | MRED MLS |
| 1 Oct, 2021 | Listed for sale | $795,000 | MRED MLS |
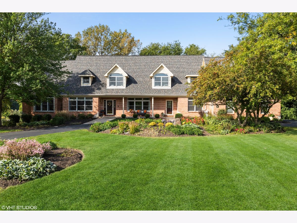
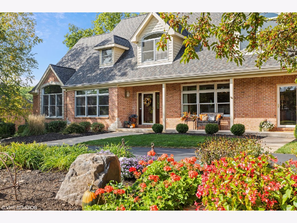
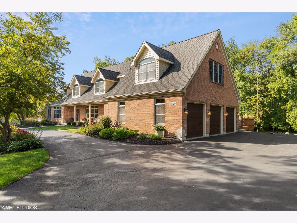
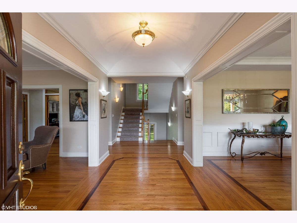
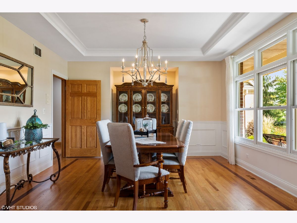
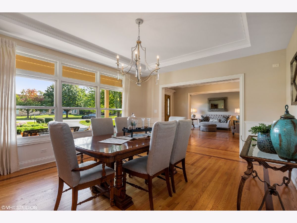
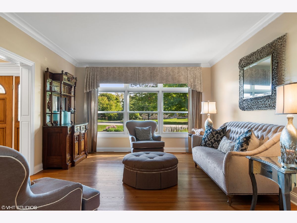
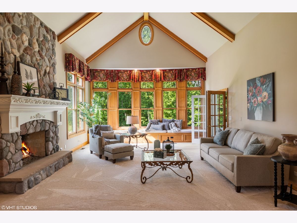
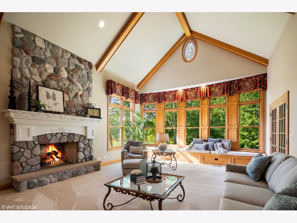
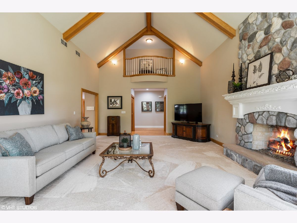
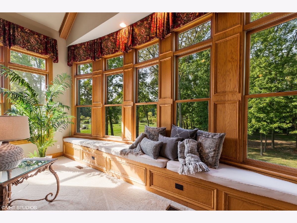
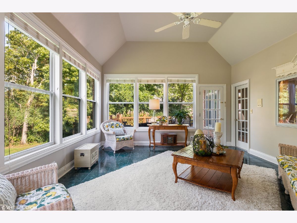
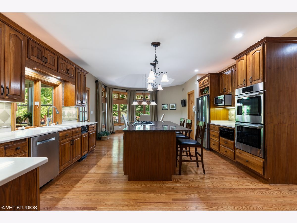
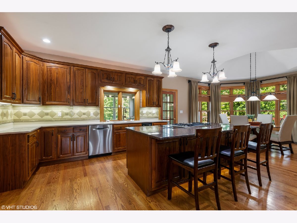
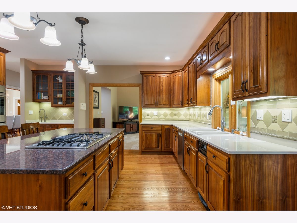
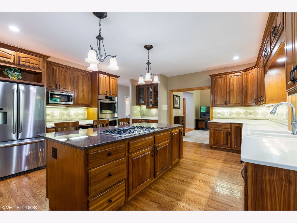
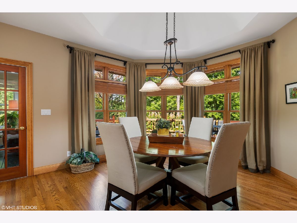
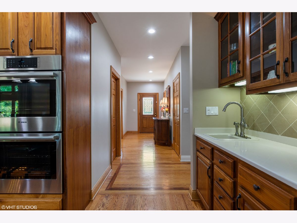
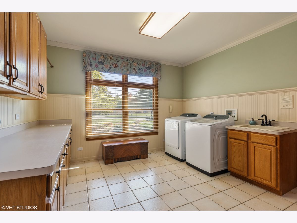
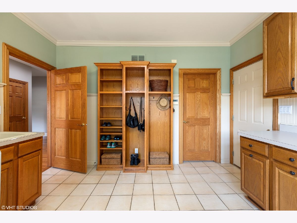
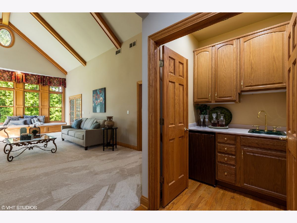
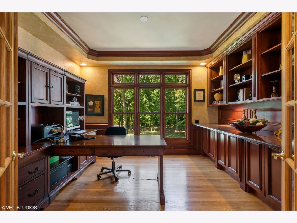
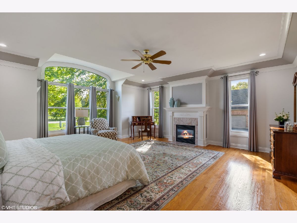
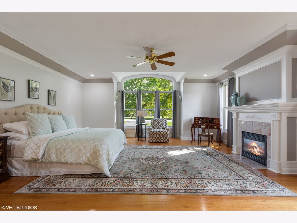
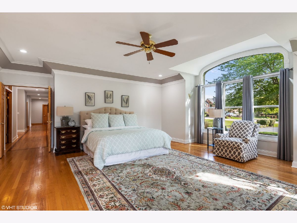
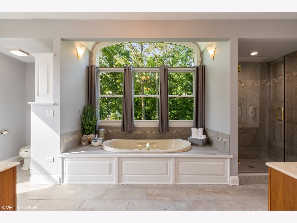
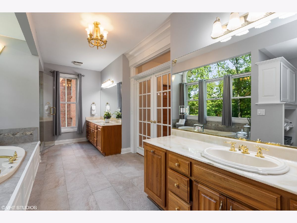
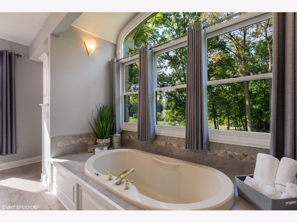
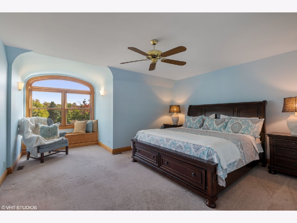
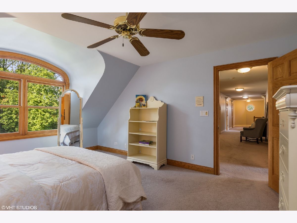
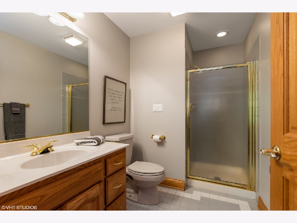
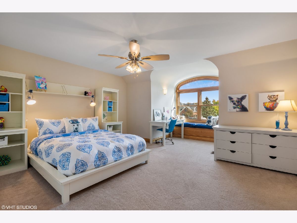
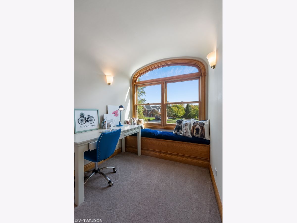
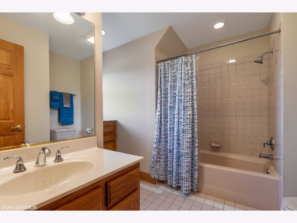
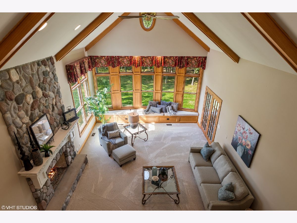
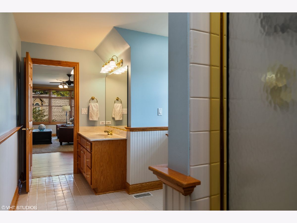
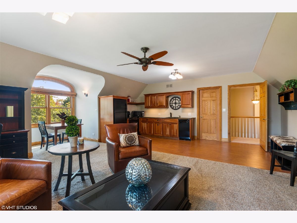
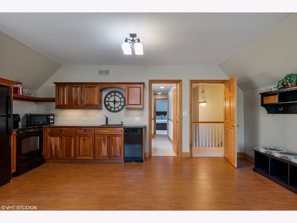
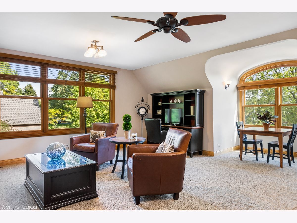
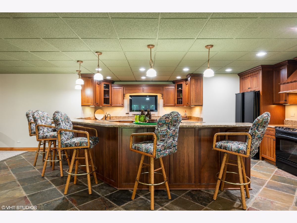
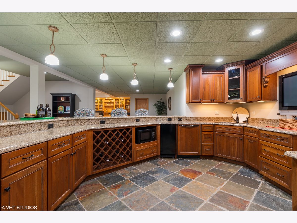
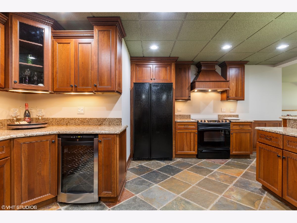
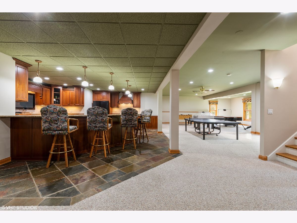
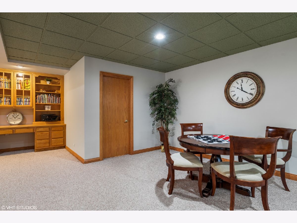
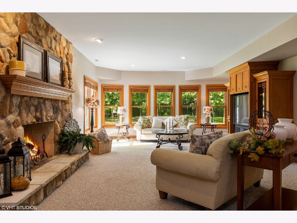
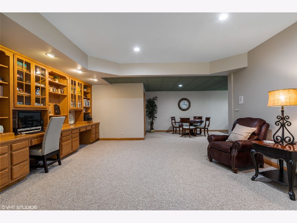
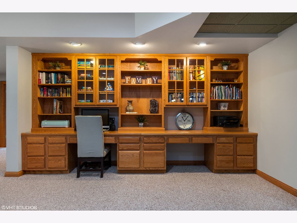
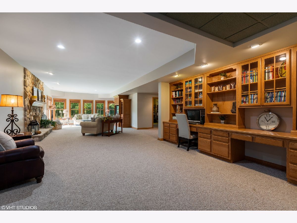
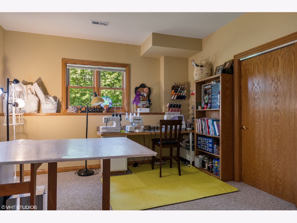
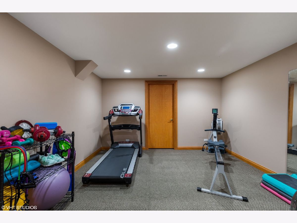
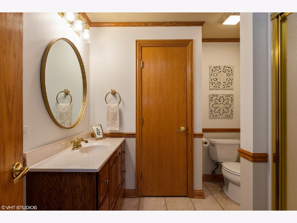
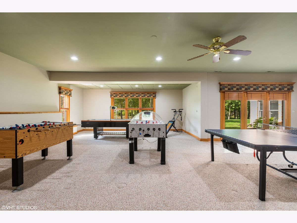
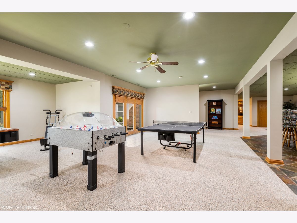
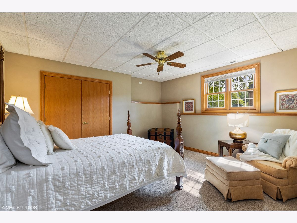
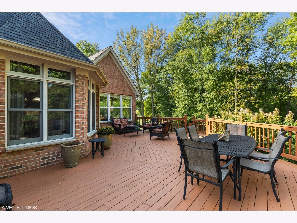
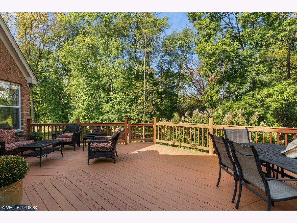
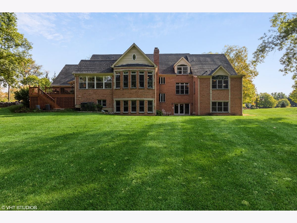
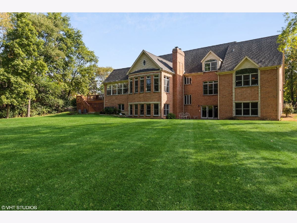
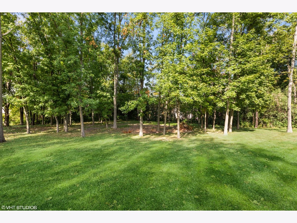
Room Specifics
Total Bedrooms: 5
Bedrooms Above Ground: 5
Bedrooms Below Ground: 0
Dimensions: —
Floor Type: Carpet
Dimensions: —
Floor Type: Carpet
Dimensions: —
Floor Type: Carpet
Dimensions: —
Floor Type: —
Full Bathrooms: 6
Bathroom Amenities: Whirlpool,Separate Shower,Double Sink
Bathroom in Basement: 1
Rooms: Bedroom 5,Den,Other Room,Recreation Room,Game Room,Bonus Room,Exercise Room,Sun Room
Basement Description: Finished,Exterior Access
Other Specifics
| 3 | |
| — | |
| Asphalt | |
| Deck, Patio, Porch | |
| Landscaped,Wooded | |
| 1.40 | |
| — | |
| Full | |
| Vaulted/Cathedral Ceilings, Bar-Wet, Hardwood Floors, First Floor Bedroom, In-Law Arrangement, First Floor Laundry | |
| Double Oven, Microwave, Dishwasher, Refrigerator, Bar Fridge, Disposal, Trash Compactor, Wine Refrigerator | |
| Not in DB | |
| Street Paved | |
| — | |
| — | |
| Gas Log, Gas Starter |
Tax History
| Year | Property Taxes |
|---|---|
| 2021 | $18,382 |
Contact Agent
Nearby Sold Comparables
Contact Agent
Listing Provided By
RE/MAX Plaza




