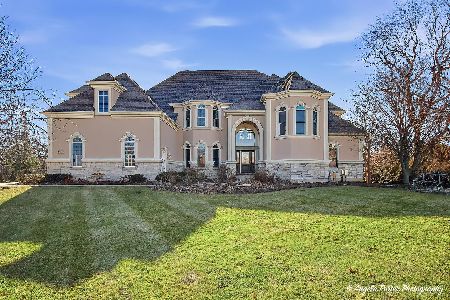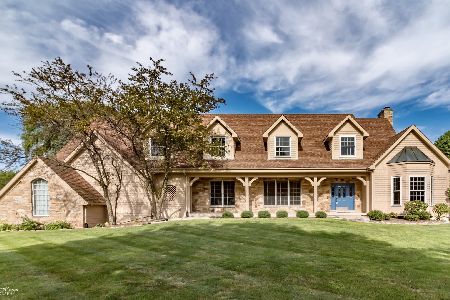6810 Colonel Holcomb Drive, Crystal Lake, Illinois 60012
$460,000
|
Sold
|
|
| Status: | Closed |
| Sqft: | 3,537 |
| Cost/Sqft: | $140 |
| Beds: | 5 |
| Baths: | 5 |
| Year Built: | 2002 |
| Property Taxes: | $15,552 |
| Days On Market: | 2138 |
| Lot Size: | 1,70 |
Description
Peaches! Pears! Persimmon! Pumpkins! Apples! Asparagus! The list goes on! Who does not want to own their own private producing orchard? This amazing home is located at the end of a cul de sac on 1.6 acres and boasts five bedrooms and five full baths! You will love the circle drive that greets you and the three car side load garage! This home is a nature lovers paradise! The backyard has a two tiered deck and gorgeous views of the yard/orchard! Plenty of space to add your own pool! Home has been recently painted and all carpet has been replaced! This is truly a custom beauty! Schedule your showing today!
Property Specifics
| Single Family | |
| — | |
| — | |
| 2002 | |
| Full,English | |
| CUSTOM | |
| No | |
| 1.7 |
| Mc Henry | |
| Colonel Holcomb Estates | |
| 200 / Annual | |
| None | |
| Private Well | |
| Septic-Private | |
| 10664549 | |
| 1417376023 |
Nearby Schools
| NAME: | DISTRICT: | DISTANCE: | |
|---|---|---|---|
|
Grade School
North Elementary School |
47 | — | |
|
Middle School
Hannah Beardsley Middle School |
47 | Not in DB | |
|
High School
Prairie Ridge High School |
155 | Not in DB | |
Property History
| DATE: | EVENT: | PRICE: | SOURCE: |
|---|---|---|---|
| 19 Jun, 2020 | Sold | $460,000 | MRED MLS |
| 16 May, 2020 | Under contract | $494,900 | MRED MLS |
| — | Last price change | $499,900 | MRED MLS |
| 12 Mar, 2020 | Listed for sale | $499,900 | MRED MLS |
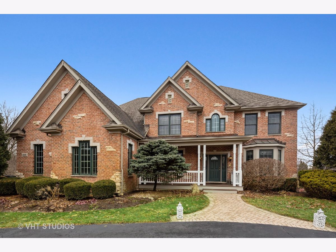
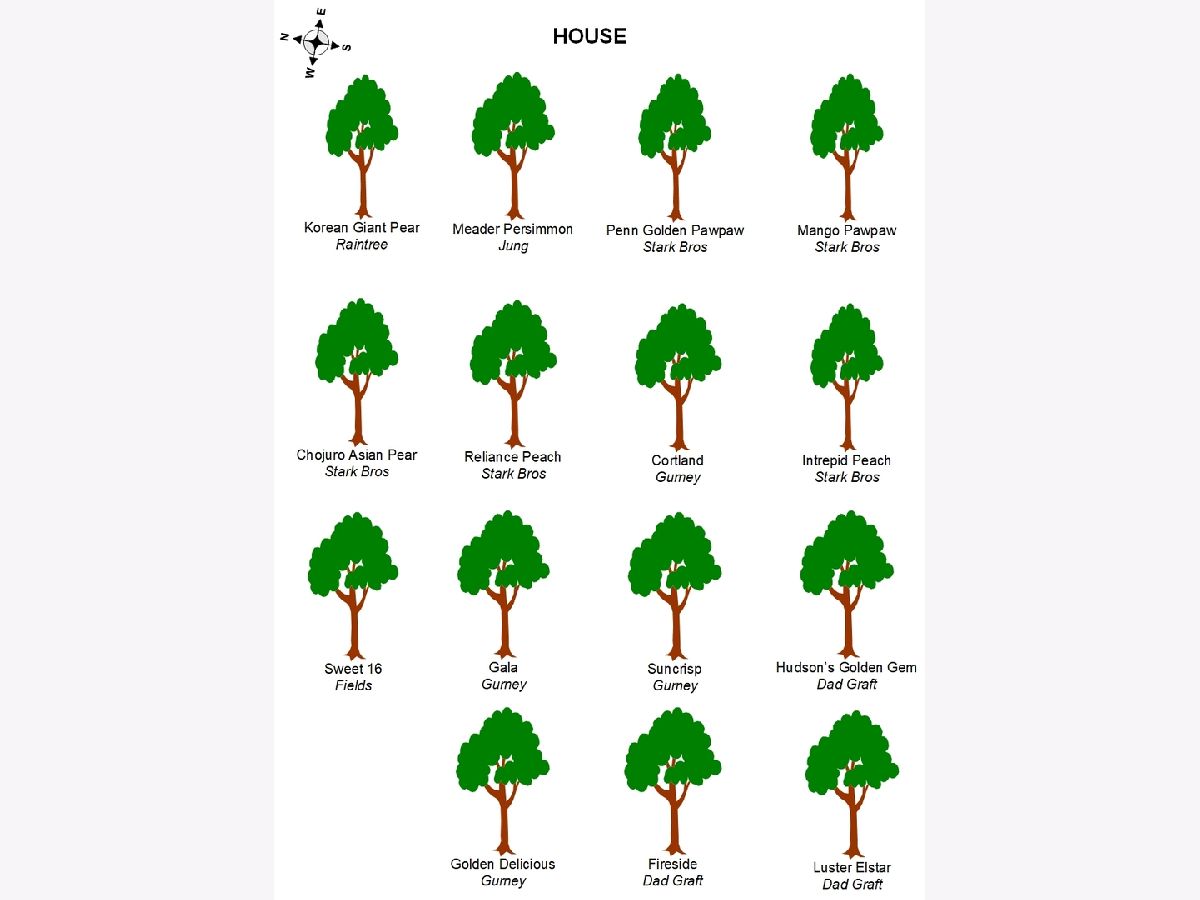
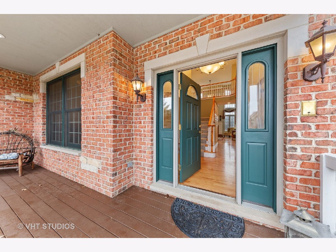
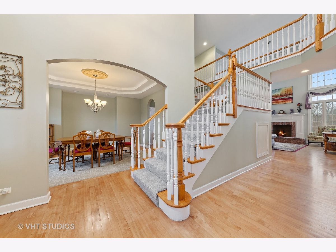
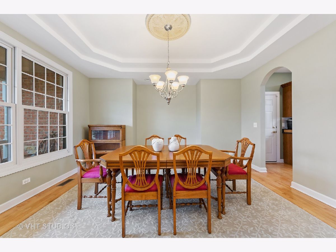
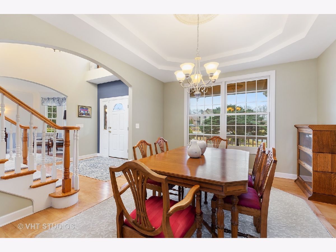
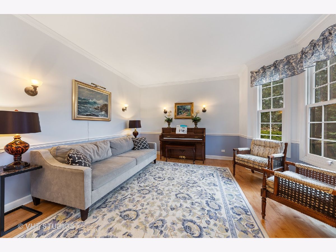
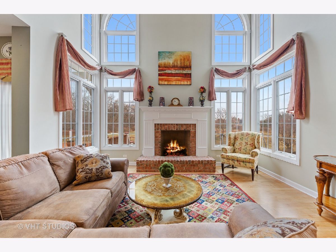
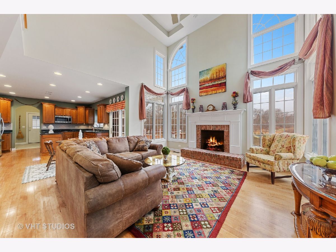
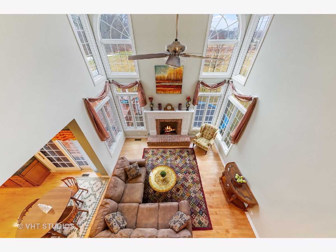
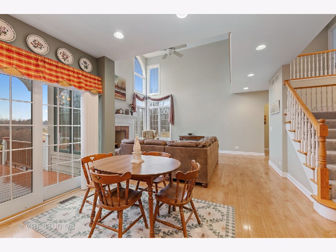
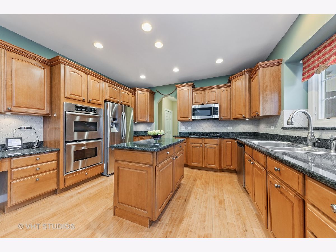
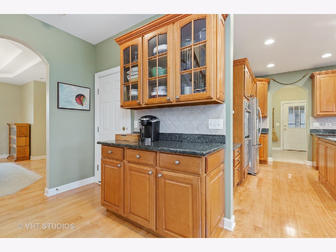
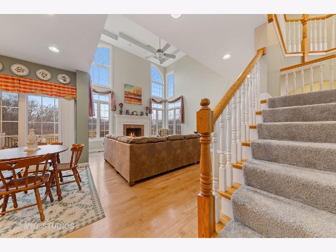
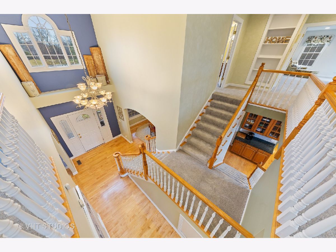
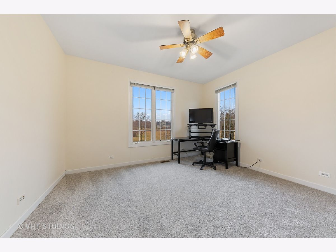
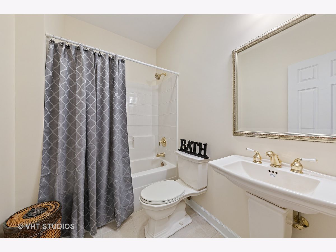
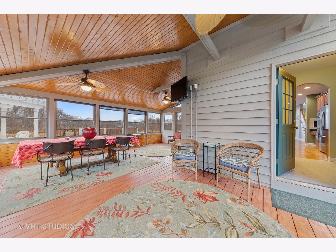
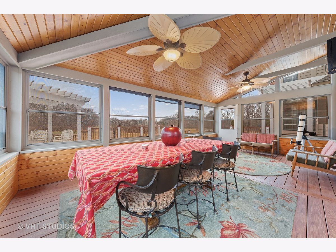
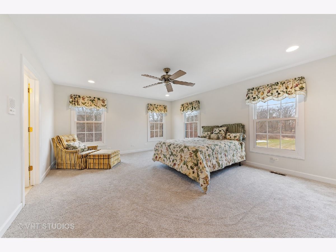
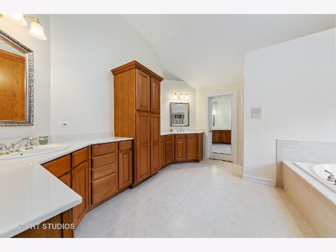
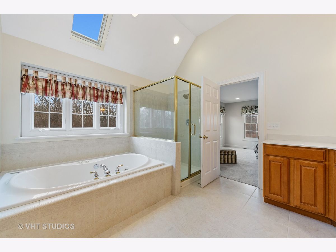
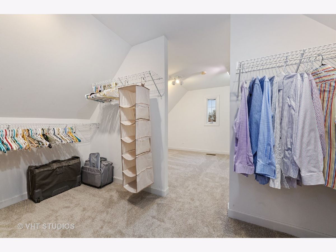
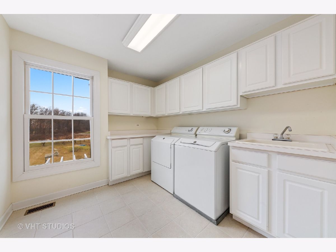
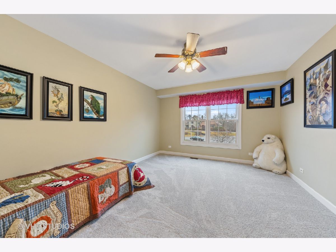
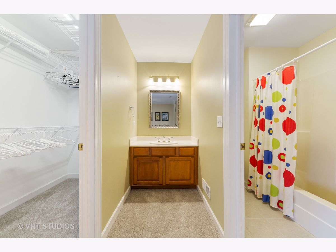
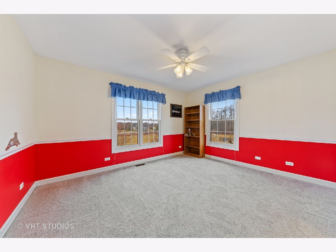
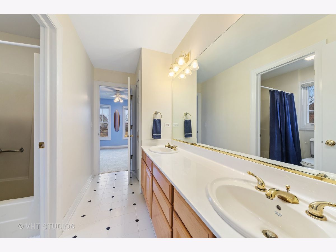
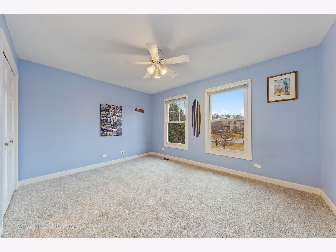
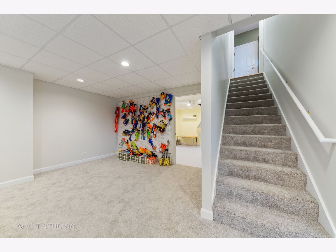
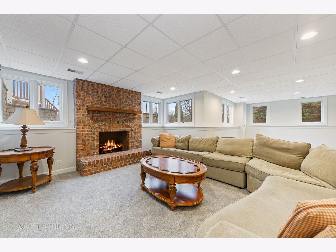
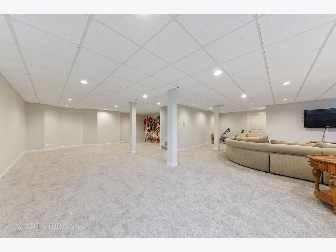
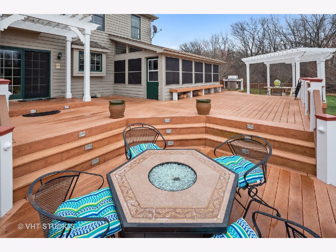
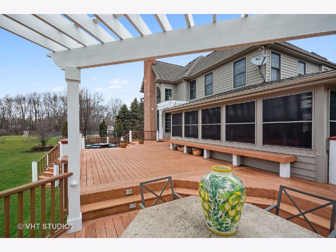
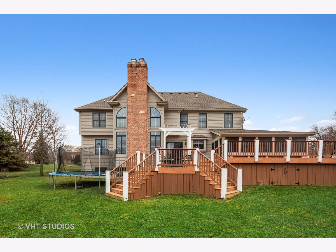
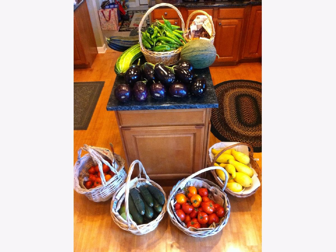
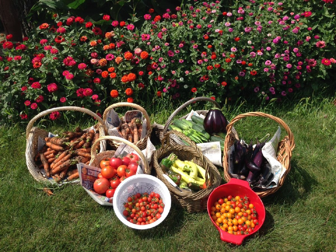
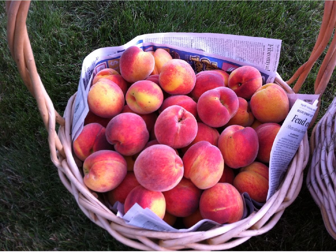
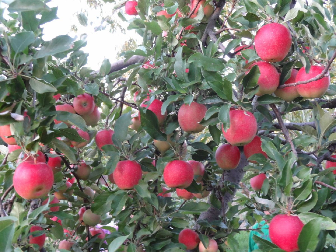
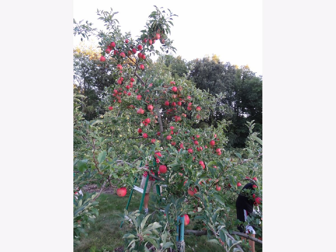
Room Specifics
Total Bedrooms: 5
Bedrooms Above Ground: 5
Bedrooms Below Ground: 0
Dimensions: —
Floor Type: Carpet
Dimensions: —
Floor Type: Carpet
Dimensions: —
Floor Type: Carpet
Dimensions: —
Floor Type: —
Full Bathrooms: 5
Bathroom Amenities: Whirlpool,Separate Shower,Double Sink
Bathroom in Basement: 1
Rooms: Bedroom 5,Walk In Closet
Basement Description: Finished
Other Specifics
| 3 | |
| Concrete Perimeter | |
| Asphalt,Circular | |
| Deck, Porch, Porch Screened, Storms/Screens, Fire Pit | |
| Cul-De-Sac,Wooded,Mature Trees | |
| 454X107X40X234X285X85 | |
| Pull Down Stair,Unfinished | |
| Full | |
| Vaulted/Cathedral Ceilings, Skylight(s), Hardwood Floors, First Floor Bedroom, Second Floor Laundry, First Floor Full Bath, Walk-In Closet(s) | |
| Double Oven, Microwave, Dishwasher, Refrigerator, Freezer, Washer, Dryer, Disposal, Stainless Steel Appliance(s), Cooktop, Water Softener Owned | |
| Not in DB | |
| — | |
| — | |
| — | |
| Gas Starter |
Tax History
| Year | Property Taxes |
|---|---|
| 2020 | $15,552 |
Contact Agent
Nearby Sold Comparables
Contact Agent
Listing Provided By
Berkshire Hathaway HomeServices Starck Real Estate

