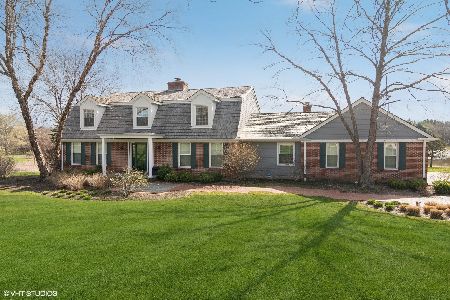6741 Lakeridge Drive, Long Grove, Illinois 60047
$430,000
|
Sold
|
|
| Status: | Closed |
| Sqft: | 0 |
| Cost/Sqft: | — |
| Beds: | 4 |
| Baths: | 3 |
| Year Built: | 1985 |
| Property Taxes: | $17,471 |
| Days On Market: | 5790 |
| Lot Size: | 5,99 |
Description
Lovely Long Grove ranch home on 6 acres of serene land overlooking conservancy & lake. 4 bedrooms, 2.5 bathrooms, full finished walkout lower level, circle drive, & side drive to attached 3 car garage. Tear off roof in 2007 & newer apps as well. Hm is well taken care of & has low energy bills. This home is ready for you to move in & enjoy the beauty & tranquility this private estate has to offer. Come & see today!
Property Specifics
| Single Family | |
| — | |
| Ranch | |
| 1985 | |
| Full,Walkout | |
| — | |
| Yes | |
| 5.99 |
| Lake | |
| — | |
| 0 / Not Applicable | |
| None | |
| Private Well | |
| Septic-Private | |
| 07474190 | |
| 14014010110000 |
Nearby Schools
| NAME: | DISTRICT: | DISTANCE: | |
|---|---|---|---|
|
Grade School
Diamond Lake Elementary School |
76 | — | |
|
Middle School
West Oak Middle School |
76 | Not in DB | |
|
High School
Adlai E Stevenson High School |
125 | Not in DB | |
Property History
| DATE: | EVENT: | PRICE: | SOURCE: |
|---|---|---|---|
| 26 May, 2010 | Sold | $430,000 | MRED MLS |
| 30 Mar, 2010 | Under contract | $479,000 | MRED MLS |
| 18 Mar, 2010 | Listed for sale | $479,000 | MRED MLS |
| 12 Apr, 2013 | Sold | $455,000 | MRED MLS |
| 19 Jan, 2013 | Under contract | $465,000 | MRED MLS |
| 17 Jan, 2013 | Listed for sale | $465,000 | MRED MLS |
Room Specifics
Total Bedrooms: 4
Bedrooms Above Ground: 4
Bedrooms Below Ground: 0
Dimensions: —
Floor Type: Ceramic Tile
Dimensions: —
Floor Type: Ceramic Tile
Dimensions: —
Floor Type: Ceramic Tile
Full Bathrooms: 3
Bathroom Amenities: Whirlpool,Separate Shower,Double Sink
Bathroom in Basement: 1
Rooms: Foyer,Gallery,Great Room,Utility Room-1st Floor,Workshop
Basement Description: Finished
Other Specifics
| 3 | |
| Concrete Perimeter | |
| Asphalt,Circular,Side Drive | |
| Balcony, Deck, Patio | |
| Lake Front,Landscaped,Water View,Wooded | |
| 397X503X340X360X360 | |
| — | |
| Full | |
| Vaulted/Cathedral Ceilings, First Floor Bedroom | |
| Range, Microwave, Dishwasher, Refrigerator, Washer, Dryer, Disposal | |
| Not in DB | |
| Water Rights, Street Paved | |
| — | |
| — | |
| Wood Burning, Attached Fireplace Doors/Screen, Gas Starter |
Tax History
| Year | Property Taxes |
|---|---|
| 2010 | $17,471 |
| 2013 | $10,762 |
Contact Agent
Nearby Similar Homes
Nearby Sold Comparables
Contact Agent
Listing Provided By
Keller Williams Realty Partners, LLC




