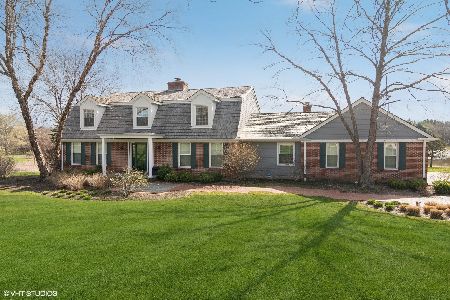6741 Lakeridge Drive, Long Grove, Illinois 60047
$455,000
|
Sold
|
|
| Status: | Closed |
| Sqft: | 2,970 |
| Cost/Sqft: | $157 |
| Beds: | 4 |
| Baths: | 3 |
| Year Built: | 1986 |
| Property Taxes: | $10,762 |
| Days On Market: | 4754 |
| Lot Size: | 5,97 |
Description
SPRAWLING 2,970 SF 4/2.1 WALK-OUT RANCH ON 6 METICULOUSLY KEPT ACRES BACKING TO CONSERVANCY AND POND. OPEN DESIGN W/VAULTED LR W/GAS ST WB FP & WINDOW WALL W/VIEWS; OPENS TO DR. EAT-IN KIT W/PREM APPL & ADJ LAUNDRY & 1/2 BA. 1ST FL MSTR W/PVT SPA BA, 2 WICs & BAL. FIN W-O BSMT W/3 BR/FULL BA+FAM RM. LL PATIO. CUSTOM DECK &FULL LENGTH BAL. 3 C ATT GAR. NEW ROOF IN 2007/NEW GUTTERS 2011. STUNNING DESIGN!
Property Specifics
| Single Family | |
| — | |
| Walk-Out Ranch | |
| 1986 | |
| Full,Walkout | |
| — | |
| Yes | |
| 5.97 |
| Lake | |
| Indian Creek Estates | |
| 0 / Not Applicable | |
| None | |
| Private Well | |
| Septic-Private | |
| 08251729 | |
| 14014010110000 |
Nearby Schools
| NAME: | DISTRICT: | DISTANCE: | |
|---|---|---|---|
|
Grade School
Diamond Lake Elementary School |
76 | — | |
|
Middle School
West Oak Middle School |
76 | Not in DB | |
|
High School
Adlai E Stevenson High School |
125 | Not in DB | |
Property History
| DATE: | EVENT: | PRICE: | SOURCE: |
|---|---|---|---|
| 26 May, 2010 | Sold | $430,000 | MRED MLS |
| 30 Mar, 2010 | Under contract | $479,000 | MRED MLS |
| 18 Mar, 2010 | Listed for sale | $479,000 | MRED MLS |
| 12 Apr, 2013 | Sold | $455,000 | MRED MLS |
| 19 Jan, 2013 | Under contract | $465,000 | MRED MLS |
| 17 Jan, 2013 | Listed for sale | $465,000 | MRED MLS |
Room Specifics
Total Bedrooms: 4
Bedrooms Above Ground: 4
Bedrooms Below Ground: 0
Dimensions: —
Floor Type: Ceramic Tile
Dimensions: —
Floor Type: Ceramic Tile
Dimensions: —
Floor Type: Ceramic Tile
Full Bathrooms: 3
Bathroom Amenities: Whirlpool,Separate Shower,Double Sink
Bathroom in Basement: 1
Rooms: Foyer
Basement Description: Partially Finished,Exterior Access
Other Specifics
| 3 | |
| Concrete Perimeter | |
| Asphalt,Circular,Side Drive | |
| Balcony, Deck, Patio, Storms/Screens | |
| Nature Preserve Adjacent,Landscaped,Pond(s),Water View,Wooded | |
| 397X503X340X360X360 | |
| — | |
| Full | |
| Vaulted/Cathedral Ceilings, First Floor Bedroom, First Floor Laundry, First Floor Full Bath | |
| Double Oven, Range, Microwave, Dishwasher, Refrigerator, Disposal | |
| Not in DB | |
| Water Rights, Street Paved | |
| — | |
| — | |
| Wood Burning, Attached Fireplace Doors/Screen, Gas Starter |
Tax History
| Year | Property Taxes |
|---|---|
| 2010 | $17,471 |
| 2013 | $10,762 |
Contact Agent
Nearby Similar Homes
Nearby Sold Comparables
Contact Agent
Listing Provided By
RE/MAX Top Performers




