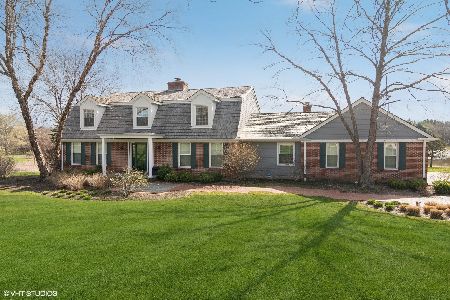6747 Lakeridge Court, Long Grove, Illinois 60047
$442,500
|
Sold
|
|
| Status: | Closed |
| Sqft: | 3,172 |
| Cost/Sqft: | $145 |
| Beds: | 4 |
| Baths: | 3 |
| Year Built: | 1984 |
| Property Taxes: | $15,226 |
| Days On Market: | 2156 |
| Lot Size: | 1,77 |
Description
Simply Stunning! Incredible views of lake and wooded greenery. You'll love the cheery front porch that welcomes friends and family. Step into hardwood floors that are featured on the first floor (2018). Sunny living room with picture window overlooks gorgeous private setting. Formal dining room is great for Sunday dinners or formal entertaining. Bright kitchen is a cook's dream with Viking range top, stainless fridge (2018) double ovens (2020), microwave (2020), under cabinet lighting and solid surface counters. Family room has a warm brick fireplace and bay window overlooking yard and pool. WOW laundry room with sink, separate front entry and storage. Master suite will please and has a vaulted ceiling, luxury whirlpool bath plus a walk-in closet. There are three other spacious bedrooms that share a hall bath. New Carpet (2018) Enjoy a recreation room with beautiful nature views in the walk out basement with a lot of storage. There are many upgrades from the 2008 heated pool (2018 NEW liner) to garage doors (2017) driveway (2016) water heater and water system (2017), HVAC (2002) with an Echo Thermostat. Dream of that Stay-cation home that's private, affordable and close to shopping and commuter access!
Property Specifics
| Single Family | |
| — | |
| Colonial | |
| 1984 | |
| Full,Walkout | |
| CUSTOM | |
| No | |
| 1.77 |
| Lake | |
| Indian Creek Estates | |
| 0 / Not Applicable | |
| None | |
| Private Well | |
| Septic-Private | |
| 10650750 | |
| 14014010050000 |
Nearby Schools
| NAME: | DISTRICT: | DISTANCE: | |
|---|---|---|---|
|
Grade School
Diamond Lake Elementary School |
76 | — | |
|
Middle School
West Oak Middle School |
76 | Not in DB | |
|
High School
Adlai E Stevenson High School |
125 | Not in DB | |
Property History
| DATE: | EVENT: | PRICE: | SOURCE: |
|---|---|---|---|
| 17 Apr, 2020 | Sold | $442,500 | MRED MLS |
| 9 Mar, 2020 | Under contract | $459,900 | MRED MLS |
| — | Last price change | $469,900 | MRED MLS |
| 28 Feb, 2020 | Listed for sale | $469,900 | MRED MLS |
Room Specifics
Total Bedrooms: 4
Bedrooms Above Ground: 4
Bedrooms Below Ground: 0
Dimensions: —
Floor Type: Carpet
Dimensions: —
Floor Type: Carpet
Dimensions: —
Floor Type: Carpet
Full Bathrooms: 3
Bathroom Amenities: Whirlpool,Separate Shower,Double Sink
Bathroom in Basement: 0
Rooms: Recreation Room
Basement Description: Partially Finished
Other Specifics
| 3.5 | |
| Concrete Perimeter | |
| Asphalt | |
| Patio, In Ground Pool | |
| Cul-De-Sac | |
| 169X336X475X335 | |
| Unfinished | |
| Full | |
| Vaulted/Cathedral Ceilings, Hardwood Floors, First Floor Laundry | |
| Double Oven, Microwave, Dishwasher, High End Refrigerator, Washer, Dryer, Stainless Steel Appliance(s), Cooktop, Range Hood | |
| Not in DB | |
| — | |
| — | |
| — | |
| Gas Starter |
Tax History
| Year | Property Taxes |
|---|---|
| 2020 | $15,226 |
Contact Agent
Nearby Similar Homes
Nearby Sold Comparables
Contact Agent
Listing Provided By
RE/MAX Suburban




