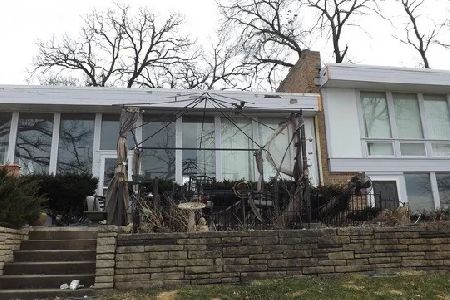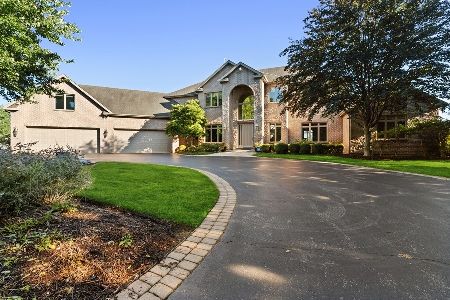675 Wellington Drive, Mchenry, Illinois 60051
$425,000
|
Sold
|
|
| Status: | Closed |
| Sqft: | 3,623 |
| Cost/Sqft: | $120 |
| Beds: | 4 |
| Baths: | 3 |
| Year Built: | 1996 |
| Property Taxes: | $11,251 |
| Days On Market: | 1527 |
| Lot Size: | 1,45 |
Description
JUST BEAUTIFUL! On nearly 1.5 acres in very desirable Bay View Farm subdivision, this warm and inviting home is sure to capture your heart! The charming front porch welcomes you into the impressive two-story foyer which leads to your spacious dream kitchen featuring granite countertops, 42" cabinets, walk-in pantry, breakfast bar and large bayed-out eating area. The family room, with cozy wood-burning fireplace, shares an open-concept layout with the kitchen, while there is also a separate living and dining room beautifully finished all with new high-quality wood lam flooring. Master bedroom features tray ceiling, large walk-in closet and private bath complete with double vanities, jetted-tub, separate shower and water closet. Exceptionally large 4th Bedroom can easily be used as upstairs recreation / play room. Super convenient 2nd floor laundry room. Expansive deck with gazebo provides for the perfect place to relax and offers tons of room to entertain! Photos just don't do the gorgeous, sprawling backyard justice... it backs up to a wooded area and is private and tranquil ... you've got to see it in person! OVER-SIZED 3+ car HEATED GARAGE is a major bonus! Perfect for your trucks, cars and toys. ~ Brand new carpet throughout. ~ Wired for electric dog fence (transmitter/accessories excluded.) ~ Outdoor Gas Line for Grill ~ Central Vacuum ~ Outdoor Landscape Lighting ~ and more! ** Seller Will Provide Home Warranty ** YOU'LL LOVE YOUR NEW HOME!
Property Specifics
| Single Family | |
| — | |
| — | |
| 1996 | |
| Full | |
| — | |
| No | |
| 1.45 |
| Mc Henry | |
| Bay View Farms | |
| — / Not Applicable | |
| None | |
| Private Well | |
| Septic-Private | |
| 11222720 | |
| 1020328003 |
Property History
| DATE: | EVENT: | PRICE: | SOURCE: |
|---|---|---|---|
| 10 Nov, 2021 | Sold | $425,000 | MRED MLS |
| 2 Oct, 2021 | Under contract | $435,000 | MRED MLS |
| 17 Sep, 2021 | Listed for sale | $435,000 | MRED MLS |
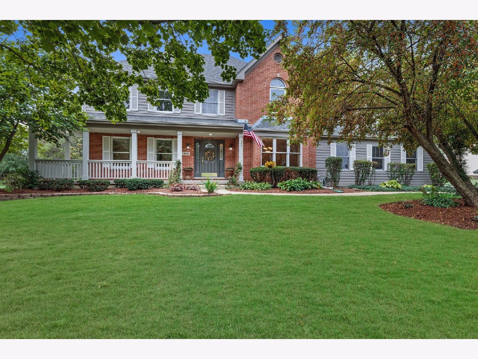
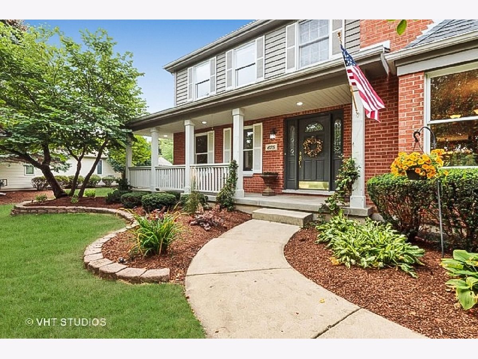
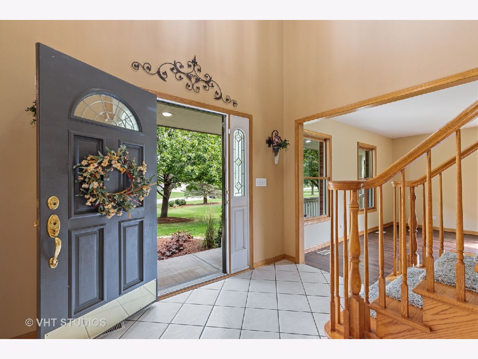
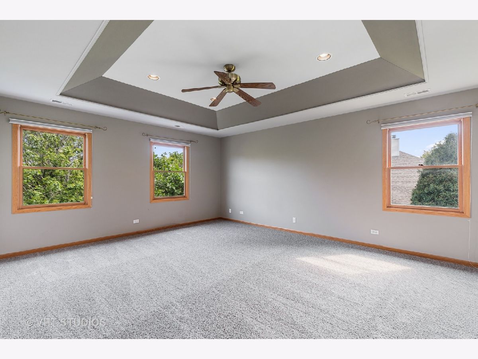
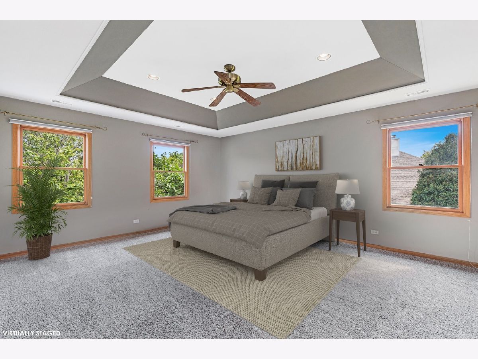
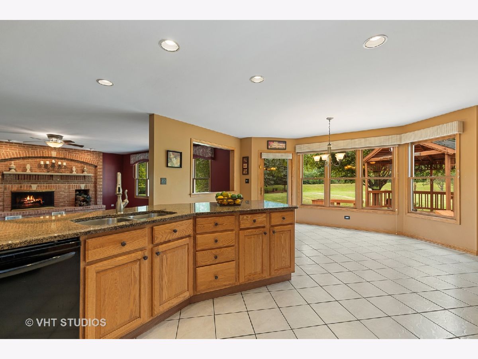
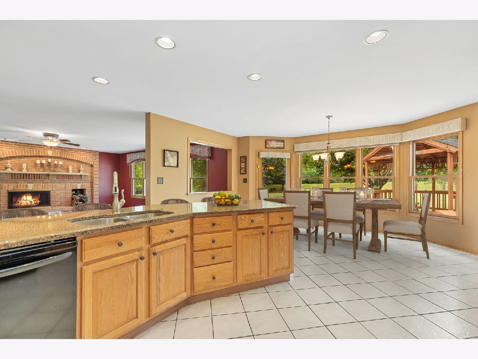
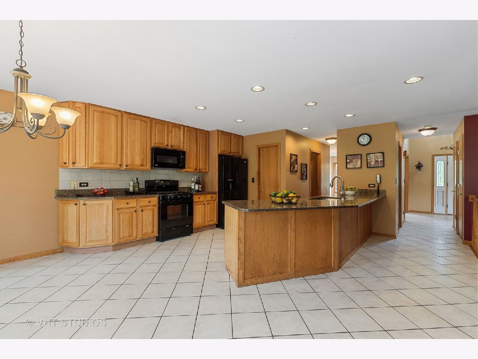
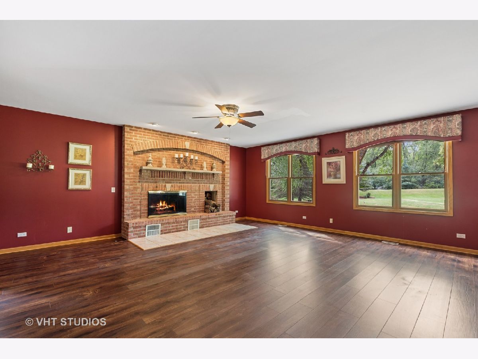
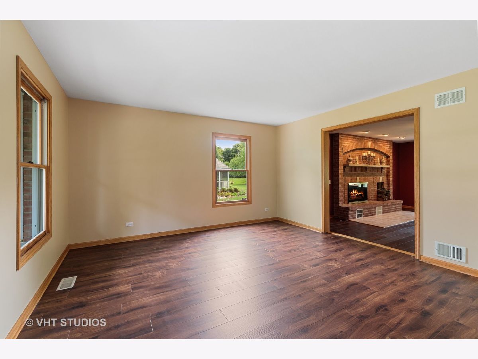
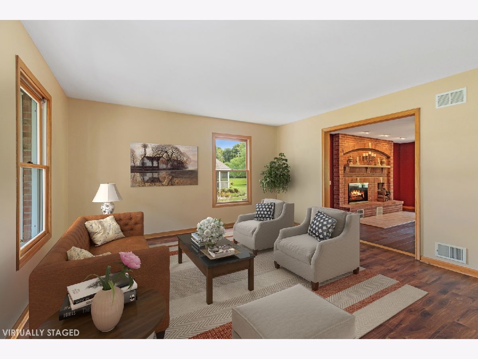
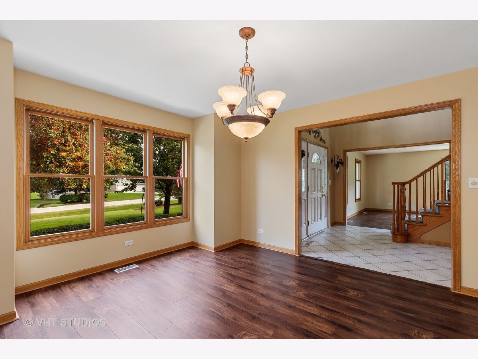
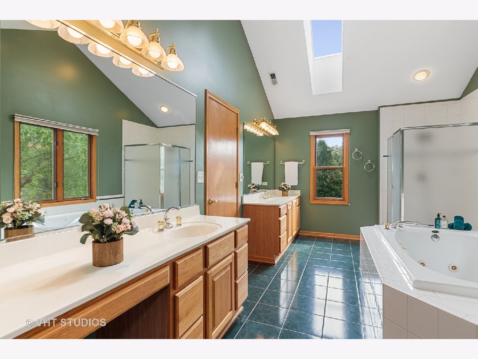
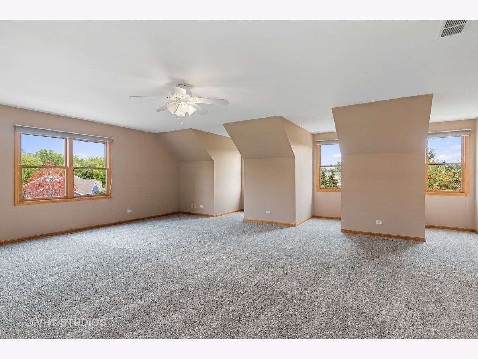
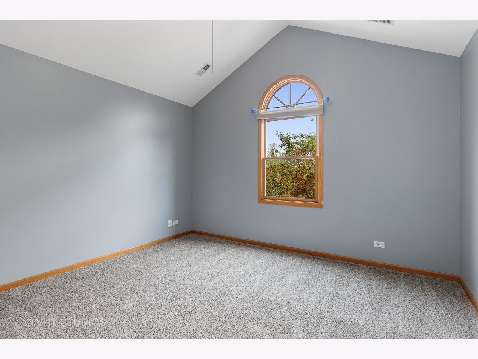
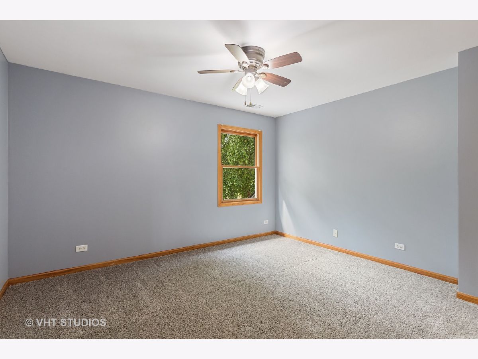
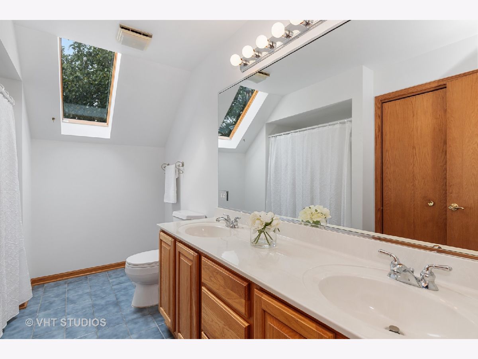
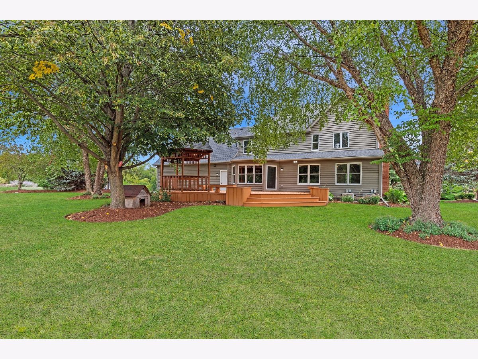
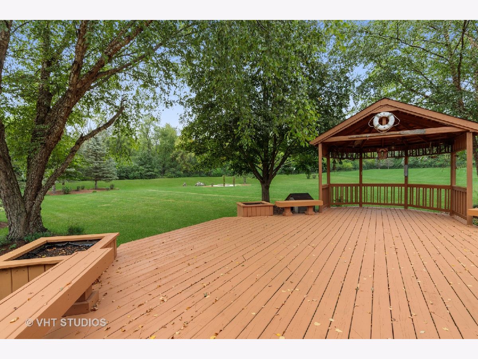
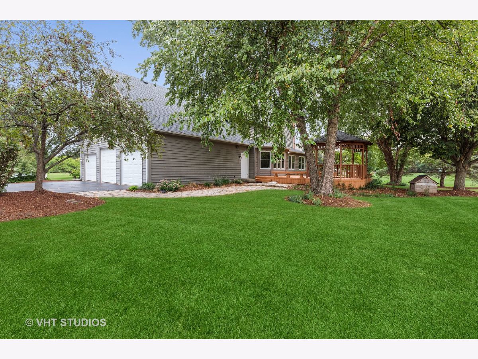
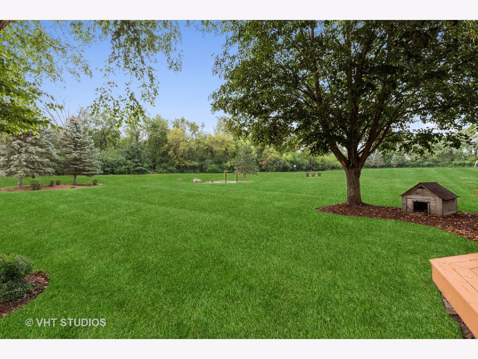
Room Specifics
Total Bedrooms: 4
Bedrooms Above Ground: 4
Bedrooms Below Ground: 0
Dimensions: —
Floor Type: Carpet
Dimensions: —
Floor Type: Carpet
Dimensions: —
Floor Type: Carpet
Full Bathrooms: 3
Bathroom Amenities: Whirlpool,Separate Shower,Double Sink
Bathroom in Basement: 0
Rooms: Mud Room
Basement Description: Unfinished,Egress Window
Other Specifics
| 3 | |
| — | |
| Asphalt | |
| Deck, Porch, Invisible Fence | |
| Landscaped,Fence-Invisible Pet | |
| 100X320X270X416 | |
| — | |
| Full | |
| Skylight(s), Wood Laminate Floors, Second Floor Laundry, Open Floorplan, Granite Counters, Separate Dining Room | |
| Range, Microwave, Dishwasher, Refrigerator, Washer, Dryer, Disposal, Water Softener Rented | |
| Not in DB | |
| — | |
| — | |
| — | |
| Wood Burning |
Tax History
| Year | Property Taxes |
|---|---|
| 2021 | $11,251 |
Contact Agent
Nearby Similar Homes
Nearby Sold Comparables
Contact Agent
Listing Provided By
Baird & Warner

