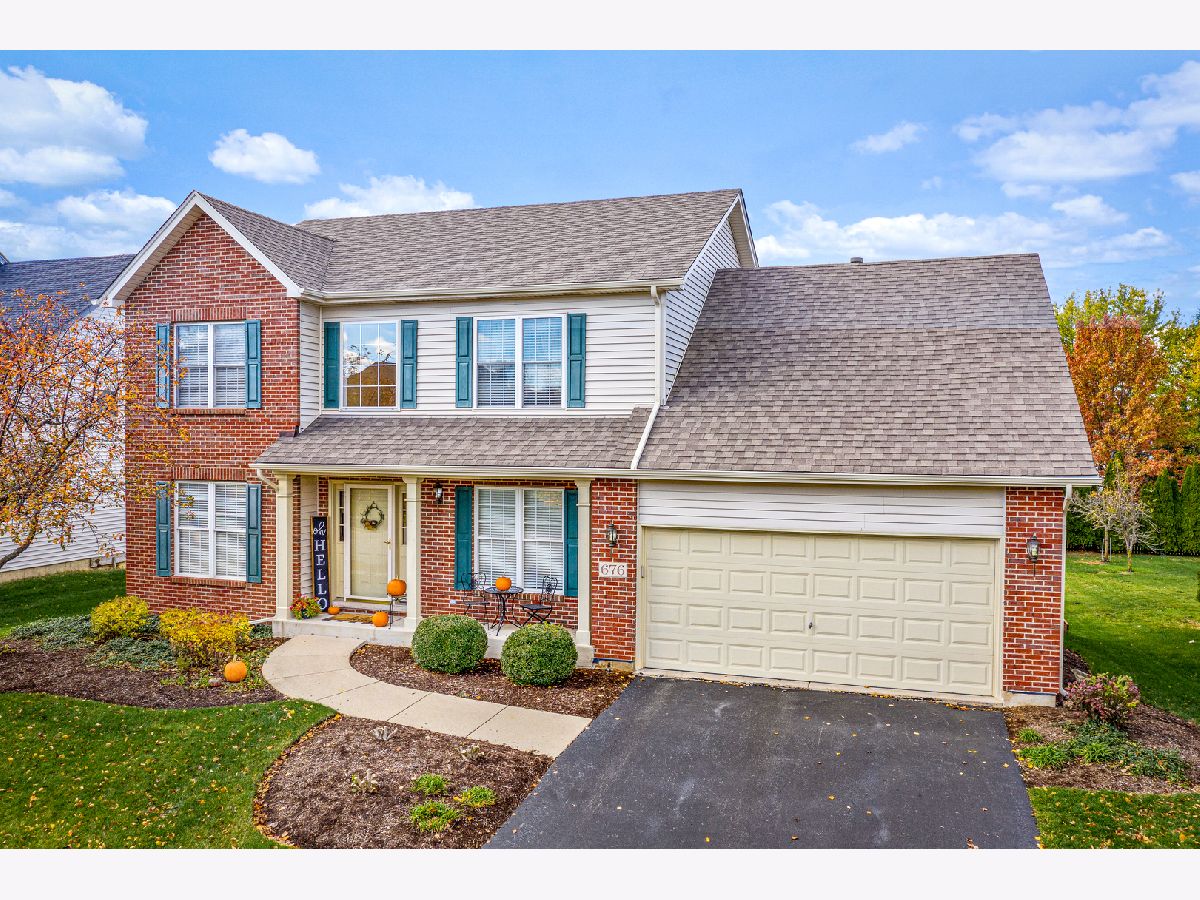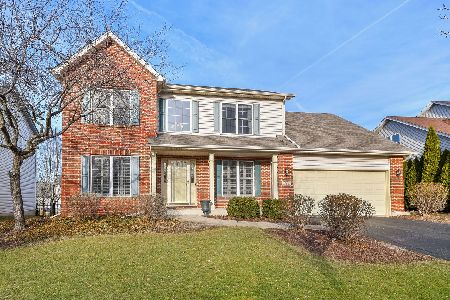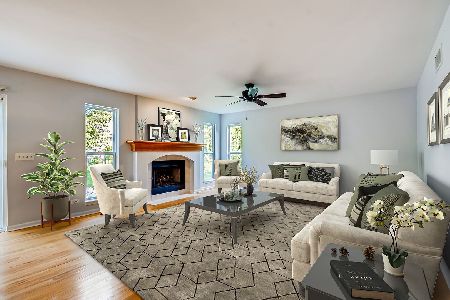676 Thornwood Drive, South Elgin, Illinois 60177
$386,900
|
Sold
|
|
| Status: | Closed |
| Sqft: | 2,490 |
| Cost/Sqft: | $155 |
| Beds: | 4 |
| Baths: | 3 |
| Year Built: | 2001 |
| Property Taxes: | $9,431 |
| Days On Market: | 1895 |
| Lot Size: | 0,24 |
Description
Opportunity knocks! Great chance to buy an impeccable home built by KINGS COURT BUILDERS at a great price! Lovingly maintained by original owner & as clean as a whistle! Snuggled in the interior of the subdivision & sitting on a large lot with a DEEP BACKYARD! There are so many nice features...Hardwood Floors & EXTENSIVE MILLWORK with Crown Molding, wainscoting & chairrail. Family friendly OPEN CONCEPT FLOORPLAN with Kitchen, Eating Area & Family Room that spans the entire back of the house! Gleaming Silver Maple Cabinets in the Island Kitchen along with all Stainless Steel Appliances. Since many of us work at home, you'll appreciate the generous size of the 1st FLOOR OFFICE. The 1st Floor Mudroom also has Laundry Hook ups. The Living Room & Dining Room are off the 2 Story Foyer and provide a nice flow for entertaining. The Master Bedroom Suite has some extra special features including an EXPANDED 14x6 WALK-IN CLOSET and an expanded LUXURY BATH with a Soaker Tub, Separate Shower & Double Sink Vanity! Bdrms 2, 3 & 4 are all spacious and all bedrooms include Crown Molding. The ENGLISH BASEMENT provides lots of NATURAL SUNLIGHT making the finished areas places you want to be in! The Rec Room is a perfect place to snuggle in for a good movie & the Game Room area is large enough to accommodate a pool table. The Exercise Room has Porcelain Tile floors which provide a stable floor for exercise equipment. Outside, you'll enjoy the LARGE DECK & CUSTOM SCREENED-IN GAZEBO. This neighborhood is sought after for a good reason...Thornwood has a great communal area with a POOL, CLUBHOUSE, TENNIS & BASKETBALL COURTS & SAND VOLLYBALL. Just minutes to Randall Rd and all of the shopping & dining you can imagine! The Elementary School is within the subdivision & River Bend Bike Trail can be accessed from here too! All BIG TICKET ITEMS DONE...Roof (2016) Furnace (2011) A/C (2018) 2 Water Heaters (2020 & 2009). This is a BEST VALUE in Thornwood! Sellers are looking to give possession at the End of February, but remember....Good things come to those who wait!
Property Specifics
| Single Family | |
| — | |
| — | |
| 2001 | |
| Full,English | |
| WHEATON + | |
| No | |
| 0.24 |
| Kane | |
| Thornwood | |
| 130 / Quarterly | |
| Clubhouse,Pool,Other | |
| Public | |
| Public Sewer | |
| 10938498 | |
| 0905256026 |
Nearby Schools
| NAME: | DISTRICT: | DISTANCE: | |
|---|---|---|---|
|
Grade School
Corron Elementary School |
303 | — | |
|
Middle School
Wredling Middle School |
303 | Not in DB | |
|
High School
St Charles North High School |
303 | Not in DB | |
Property History
| DATE: | EVENT: | PRICE: | SOURCE: |
|---|---|---|---|
| 6 Jan, 2021 | Sold | $386,900 | MRED MLS |
| 23 Nov, 2020 | Under contract | $384,900 | MRED MLS |
| 20 Nov, 2020 | Listed for sale | $384,900 | MRED MLS |
| 15 Apr, 2025 | Sold | $536,000 | MRED MLS |
| 17 Mar, 2025 | Under contract | $535,000 | MRED MLS |
| 12 Mar, 2025 | Listed for sale | $535,000 | MRED MLS |
































Room Specifics
Total Bedrooms: 4
Bedrooms Above Ground: 4
Bedrooms Below Ground: 0
Dimensions: —
Floor Type: Carpet
Dimensions: —
Floor Type: Carpet
Dimensions: —
Floor Type: Carpet
Full Bathrooms: 3
Bathroom Amenities: —
Bathroom in Basement: 0
Rooms: Office,Eating Area,Mud Room,Foyer,Walk In Closet,Recreation Room,Exercise Room,Game Room,Storage
Basement Description: Finished
Other Specifics
| 2 | |
| Concrete Perimeter | |
| Asphalt | |
| Deck, Storms/Screens | |
| Landscaped | |
| 66X139X80X158 | |
| Unfinished | |
| Full | |
| Hardwood Floors, First Floor Laundry, Walk-In Closet(s), Open Floorplan, Special Millwork, Some Wood Floors, Drapes/Blinds | |
| Range, Microwave, Dishwasher, Refrigerator, Washer, Dryer, Disposal, Stainless Steel Appliance(s), Gas Oven | |
| Not in DB | |
| — | |
| — | |
| — | |
| — |
Tax History
| Year | Property Taxes |
|---|---|
| 2021 | $9,431 |
| 2025 | $10,643 |
Contact Agent
Nearby Similar Homes
Nearby Sold Comparables
Contact Agent
Listing Provided By
Homesmart Connect LLC










