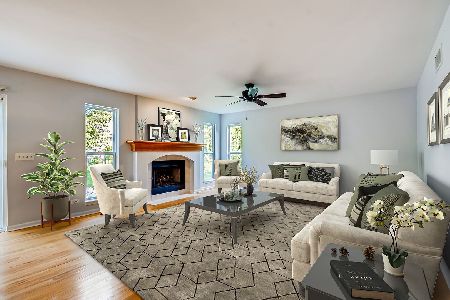685 Lakeridge Drive, South Elgin, Illinois 60177
$373,000
|
Sold
|
|
| Status: | Closed |
| Sqft: | 2,800 |
| Cost/Sqft: | $138 |
| Beds: | 4 |
| Baths: | 3 |
| Year Built: | 2000 |
| Property Taxes: | $10,989 |
| Days On Market: | 1953 |
| Lot Size: | 0,28 |
Description
This well-maintained Kings Court-built home with inviting front porch is in Thornwood Pool Community and St. Charles School District. Enter through the two-story foyer with hardwood flooring to a large living room with French doors that open into the family room with a raised hearth, brick fireplace. The gorgeous kitchen has granite countertops, new stainless steel appliances, pantry and hardwood flooring. There is a private office on the main level and a first-floor laundry room. The finished basement offers a rec room and tons of storage. Exterior features include beautiful, landscaped, fenced yard with big trees and huge brick paver patio for entertaining. Enjoy all that Thornwood has to offer with miles of walking and bike trails, multiple parks, and a community pool and clubhouse. Play tennis, basketball, or volleyball on one of the courts or join the Thornwood Thunder swim team or one of our volleyball leagues. Roof replaced (2019); Sump pump with battery back-up (2020); Window seals repaired (2020); New kitchen appliances (2019).
Property Specifics
| Single Family | |
| — | |
| — | |
| 2000 | |
| Full | |
| — | |
| No | |
| 0.28 |
| Kane | |
| Thornwood | |
| 130 / Quarterly | |
| Clubhouse,Pool | |
| Public | |
| Public Sewer | |
| 10879785 | |
| 0905256014 |
Nearby Schools
| NAME: | DISTRICT: | DISTANCE: | |
|---|---|---|---|
|
Grade School
Corron Elementary School |
303 | — | |
|
Middle School
Wredling Middle School |
303 | Not in DB | |
|
High School
St Charles North High School |
303 | Not in DB | |
Property History
| DATE: | EVENT: | PRICE: | SOURCE: |
|---|---|---|---|
| 15 Jan, 2021 | Sold | $373,000 | MRED MLS |
| 19 Oct, 2020 | Under contract | $385,000 | MRED MLS |
| 23 Sep, 2020 | Listed for sale | $385,000 | MRED MLS |

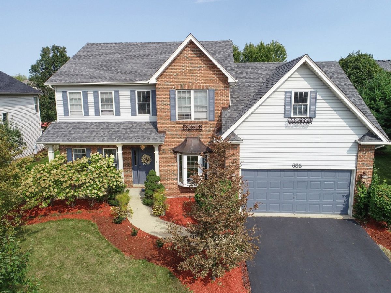
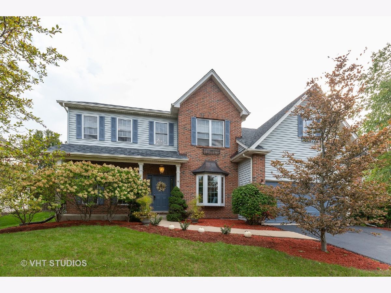
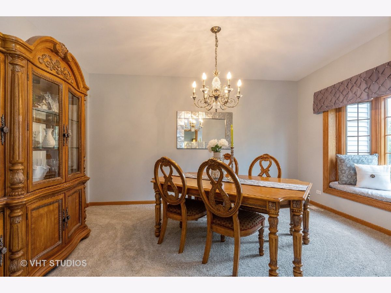
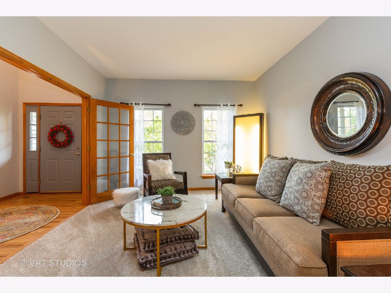
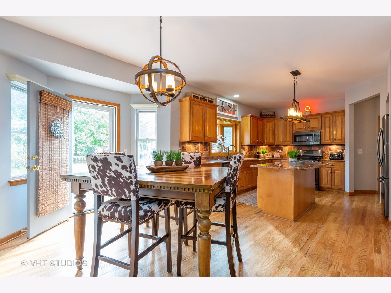
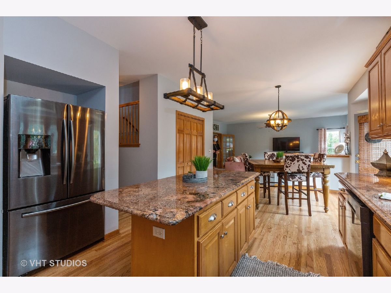
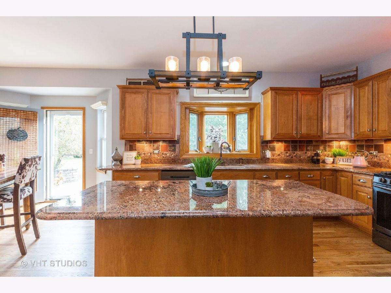
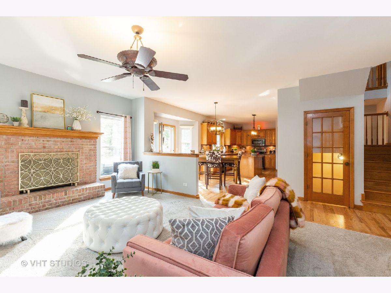
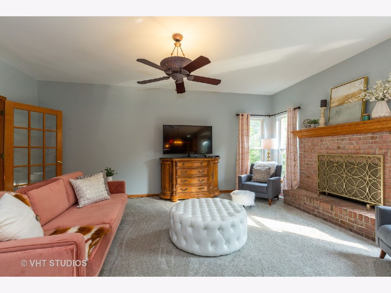
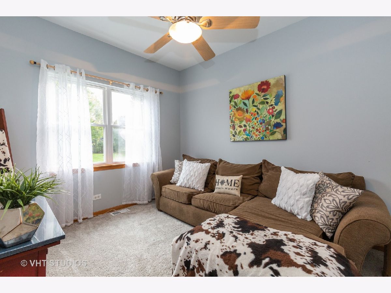
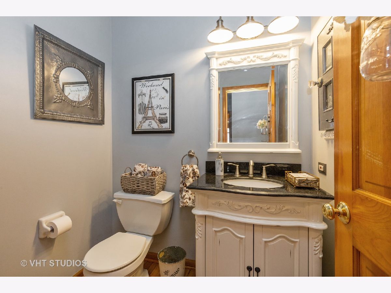
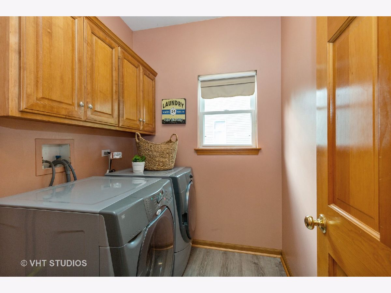
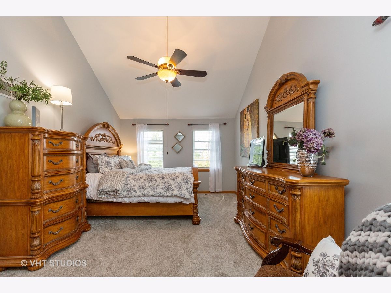
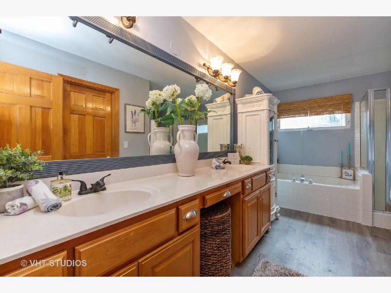
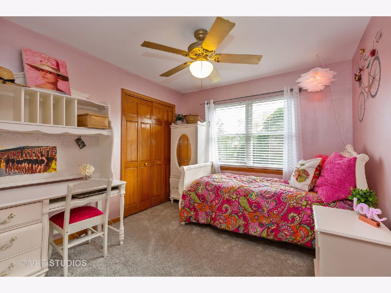
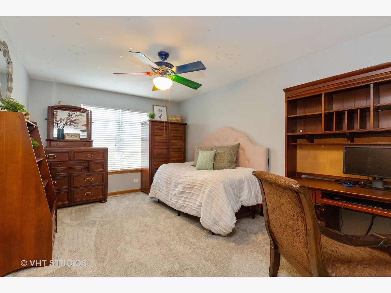
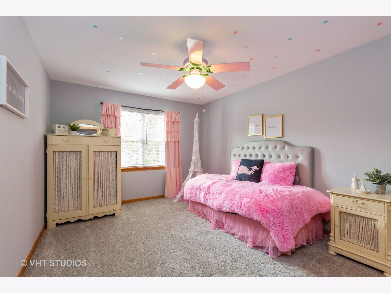
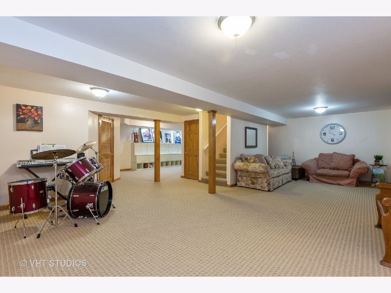
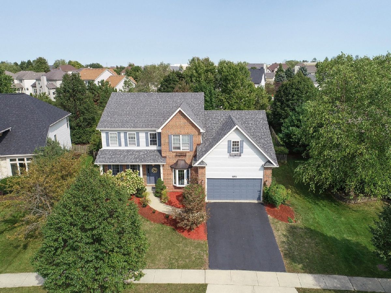
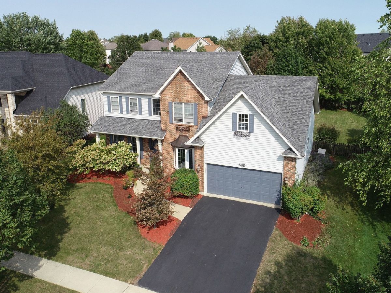
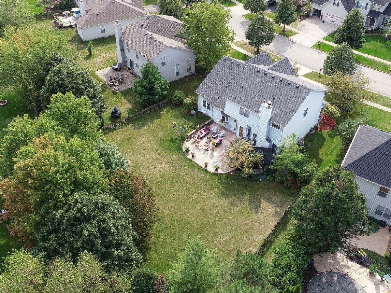
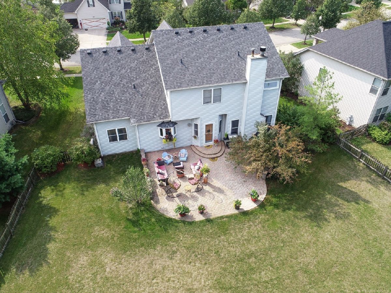
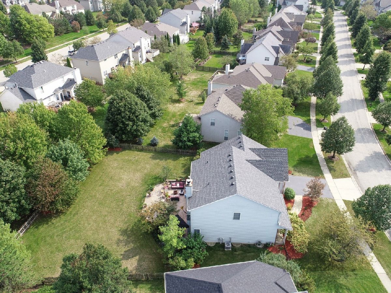
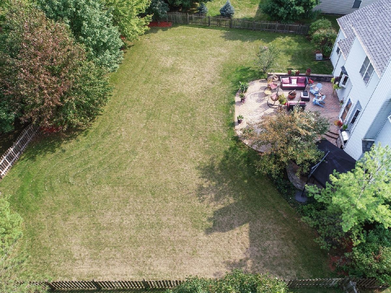
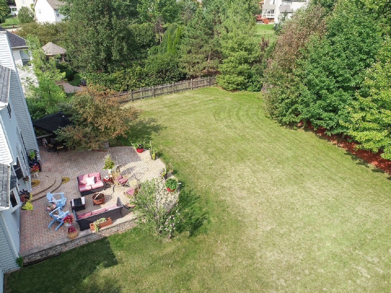
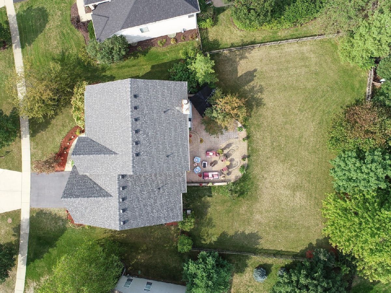
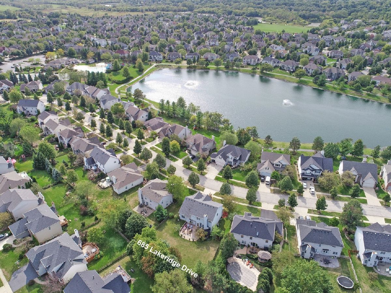
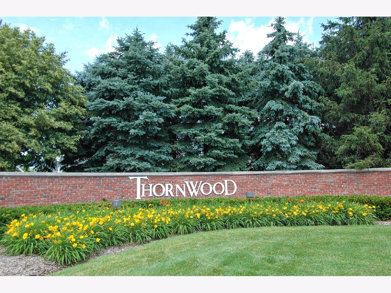
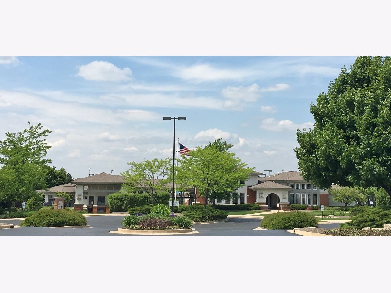
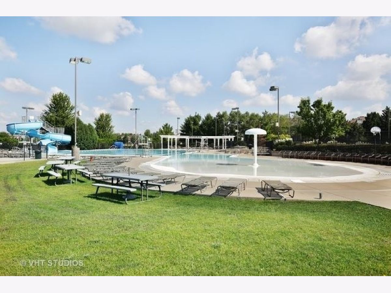
Room Specifics
Total Bedrooms: 4
Bedrooms Above Ground: 4
Bedrooms Below Ground: 0
Dimensions: —
Floor Type: Carpet
Dimensions: —
Floor Type: Carpet
Dimensions: —
Floor Type: Carpet
Full Bathrooms: 3
Bathroom Amenities: Separate Shower
Bathroom in Basement: 0
Rooms: Office
Basement Description: Finished
Other Specifics
| 2 | |
| Concrete Perimeter | |
| Asphalt | |
| Patio, Porch | |
| — | |
| 10000 | |
| — | |
| Full | |
| — | |
| Range, Microwave, Dishwasher, Refrigerator, Washer, Dryer, Disposal | |
| Not in DB | |
| — | |
| — | |
| — | |
| Wood Burning |
Tax History
| Year | Property Taxes |
|---|---|
| 2021 | $10,989 |
Contact Agent
Nearby Similar Homes
Nearby Sold Comparables
Contact Agent
Listing Provided By
@Properties




