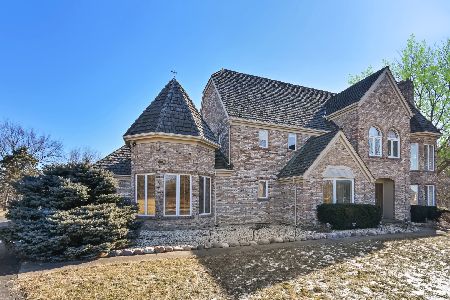6763 Tribal Court, Long Grove, Illinois 60047
$490,000
|
Sold
|
|
| Status: | Closed |
| Sqft: | 3,024 |
| Cost/Sqft: | $162 |
| Beds: | 5 |
| Baths: | 3 |
| Year Built: | 1979 |
| Property Taxes: | $14,831 |
| Days On Market: | 2242 |
| Lot Size: | 1,90 |
Description
Unique sprawling 5 Bedroom, 3 bath ranch house on almost 2 acres of beautifully manicured grounds on a private cul-de-sac with a three car garage in Long Grove. Double door entry welcomes you into the Living room with double-sided wood burning fireplace and hardwood floors. Kitchen with eat in island and ceramic floors flows into the den with vaulted ceiling and the fireplace with hardwood flooring. Bonus room with hardwood flooring is just off the kitchen. Full bath, laundry room and entry to garage and back door to the yard round out this side of the home. Don't miss the added storage room attached to garage which could also be used as a workshop. The right wing of the home has three nice size bedrooms and a full bath with a double sink. The master boasts built in closet with with a relaxing soaking tub in the master bath. Huge full unfinished basement awaits your finishing touches or can be used for more storage. Back yard is partially fenced perfect for pets. District 76 elementary schools feed into Stevenson High School.
Property Specifics
| Single Family | |
| — | |
| Ranch | |
| 1979 | |
| Full | |
| — | |
| No | |
| 1.9 |
| Lake | |
| — | |
| 0 / Not Applicable | |
| None | |
| Private Well | |
| Septic-Private | |
| 10553818 | |
| 14013020050000 |
Nearby Schools
| NAME: | DISTRICT: | DISTANCE: | |
|---|---|---|---|
|
Grade School
Diamond Lake Elementary School |
76 | — | |
|
Middle School
West Oak Middle School |
76 | Not in DB | |
|
High School
Adlai E Stevenson High School |
125 | Not in DB | |
Property History
| DATE: | EVENT: | PRICE: | SOURCE: |
|---|---|---|---|
| 7 Feb, 2020 | Sold | $490,000 | MRED MLS |
| 21 Dec, 2019 | Under contract | $490,000 | MRED MLS |
| 21 Oct, 2019 | Listed for sale | $490,000 | MRED MLS |
Room Specifics
Total Bedrooms: 5
Bedrooms Above Ground: 5
Bedrooms Below Ground: 0
Dimensions: —
Floor Type: Wood Laminate
Dimensions: —
Floor Type: Carpet
Dimensions: —
Floor Type: Hardwood
Dimensions: —
Floor Type: —
Full Bathrooms: 3
Bathroom Amenities: —
Bathroom in Basement: 0
Rooms: Bedroom 5
Basement Description: Unfinished
Other Specifics
| 3 | |
| — | |
| Asphalt | |
| — | |
| Cul-De-Sac | |
| 412X 120X 345X 86.60 X 363 | |
| — | |
| Full | |
| — | |
| Range, Microwave, Dishwasher, Refrigerator, Washer, Dryer, Water Purifier, Water Softener | |
| Not in DB | |
| — | |
| — | |
| — | |
| Wood Burning |
Tax History
| Year | Property Taxes |
|---|---|
| 2020 | $14,831 |
Contact Agent
Nearby Similar Homes
Nearby Sold Comparables
Contact Agent
Listing Provided By
Coldwell Banker Residential Brokerage




