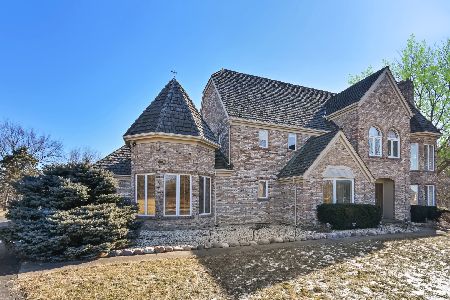6765 Creekside Drive, Long Grove, Illinois 60047
$550,000
|
Sold
|
|
| Status: | Closed |
| Sqft: | 5,482 |
| Cost/Sqft: | $96 |
| Beds: | 4 |
| Baths: | 5 |
| Year Built: | 1987 |
| Property Taxes: | $23,162 |
| Days On Market: | 5253 |
| Lot Size: | 2,51 |
Description
Stunning Home w/the most sensational location*Private 2.5 acres w/gorg prof lndscpng&amazing in-ground pool w/hottub* Inside:over 5000sqft*Circlr stcs&*hrdwd flrs*Updtd ktchn w/glzd cabs, granite cntrs,subzero&viking applncs*Solarium w/blt-in's*Fnshd bsmt w/kitchn area,bedrm,full bth,exercs rm&tons of storage space*2frplcs*Each bedrm w/private baths*2nd flr laundry rm*Your own private paradise*See agent remarks
Property Specifics
| Single Family | |
| — | |
| French Provincial | |
| 1987 | |
| Full | |
| CUSTOM | |
| No | |
| 2.51 |
| Lake | |
| Creekside Of Long Grove | |
| 0 / Not Applicable | |
| None | |
| Private Well | |
| Septic-Private | |
| 07897629 | |
| 14013020040000 |
Nearby Schools
| NAME: | DISTRICT: | DISTANCE: | |
|---|---|---|---|
|
Grade School
Diamond Lake Elementary School |
76 | — | |
|
Middle School
West Oak Middle School |
76 | Not in DB | |
|
High School
Adlai E Stevenson High School |
125 | Not in DB | |
Property History
| DATE: | EVENT: | PRICE: | SOURCE: |
|---|---|---|---|
| 15 Jul, 2013 | Sold | $550,000 | MRED MLS |
| 23 Jan, 2013 | Under contract | $524,900 | MRED MLS |
| — | Last price change | $599,000 | MRED MLS |
| 6 Sep, 2011 | Listed for sale | $624,900 | MRED MLS |
| 16 Oct, 2020 | Sold | $640,000 | MRED MLS |
| 1 Sep, 2020 | Under contract | $650,000 | MRED MLS |
| 24 Aug, 2020 | Listed for sale | $650,000 | MRED MLS |
Room Specifics
Total Bedrooms: 5
Bedrooms Above Ground: 4
Bedrooms Below Ground: 1
Dimensions: —
Floor Type: Carpet
Dimensions: —
Floor Type: Carpet
Dimensions: —
Floor Type: Carpet
Dimensions: —
Floor Type: —
Full Bathrooms: 5
Bathroom Amenities: Whirlpool,Separate Shower,Double Sink,Double Shower
Bathroom in Basement: 1
Rooms: Bedroom 5,Office,Recreation Room,Sun Room
Basement Description: Finished
Other Specifics
| 3 | |
| Concrete Perimeter | |
| Asphalt | |
| Deck, Patio, Hot Tub, Brick Paver Patio, In Ground Pool | |
| Wetlands adjacent,Landscaped | |
| 408X197X54X300X207X222 | |
| Full,Unfinished | |
| Full | |
| Vaulted/Cathedral Ceilings, Bar-Wet, Hardwood Floors, In-Law Arrangement, Second Floor Laundry, First Floor Full Bath | |
| Range, Microwave, Dishwasher, Refrigerator, High End Refrigerator, Bar Fridge, Washer, Dryer, Disposal, Stainless Steel Appliance(s) | |
| Not in DB | |
| Street Paved | |
| — | |
| — | |
| Wood Burning, Gas Starter |
Tax History
| Year | Property Taxes |
|---|---|
| 2013 | $23,162 |
| 2020 | $19,285 |
Contact Agent
Nearby Similar Homes
Nearby Sold Comparables
Contact Agent
Listing Provided By
RE/MAX Prestige




