6765 Creekside Drive, Long Grove, Illinois 60047
$640,000
|
Sold
|
|
| Status: | Closed |
| Sqft: | 4,431 |
| Cost/Sqft: | $147 |
| Beds: | 5 |
| Baths: | 5 |
| Year Built: | 1987 |
| Property Taxes: | $19,285 |
| Days On Market: | 1978 |
| Lot Size: | 2,51 |
Description
Be impressed as you enter the two story foyer graced with a grand spiral staircase adjoining the formal dining room and living room with its warm and inviting fireplace. Feel the quality in this stunning all brick beauty with hardwood floors throughout the first and second levels. An upgraded kitchen boasts granite, stainless & high end appliances. First floor guest suite could also double as an office. The second staircase is adjacent to the heated 3 car garage and leads to the conveniently located second floor laundry room. The upper level has 3 additional bedrooms with 2 full baths, upgraded within the last 6 years. The gorgeous master suite hosts a second fireplace, bay window and incredible spa like bathroom. Enjoy the hydro-massage over-sized tub, walk-in sauna & separate steam shower. Private room for toilet and bidet. Dual sinks & two walk-in closets complete the luxury feel. The lower level has two additional bedrooms, full updated bathroom, large cedar closet & massive rec room with wet bar. Realize the total entertaining potential as you continue out to the fully landscaped back yard. Children's playground, patio, two-tiered deck and private in-ground swimming pool for you to have the best summer ever! Lastly, the homeowners have fully updated the electrical system with two electrical boxes and have installed numerous canned lights and spotlighting to make this already sunny home feel even brighter. Two 70 Gallon hot water tanks. Enjoy your 2 plus acres overlooking a pond in the Stevenson High School District. Incredible Value Awaits You!!!
Property Specifics
| Single Family | |
| — | |
| — | |
| 1987 | |
| Full | |
| CUSTOM | |
| No | |
| 2.51 |
| Lake | |
| Creekside Of Long Grove | |
| 0 / Not Applicable | |
| None | |
| Private Well | |
| Septic-Private | |
| 10828739 | |
| 14013020040000 |
Nearby Schools
| NAME: | DISTRICT: | DISTANCE: | |
|---|---|---|---|
|
Grade School
Diamond Lake Elementary School |
76 | — | |
|
Middle School
West Oak Middle School |
76 | Not in DB | |
|
High School
Adlai E Stevenson High School |
125 | Not in DB | |
Property History
| DATE: | EVENT: | PRICE: | SOURCE: |
|---|---|---|---|
| 15 Jul, 2013 | Sold | $550,000 | MRED MLS |
| 23 Jan, 2013 | Under contract | $524,900 | MRED MLS |
| — | Last price change | $599,000 | MRED MLS |
| 6 Sep, 2011 | Listed for sale | $624,900 | MRED MLS |
| 16 Oct, 2020 | Sold | $640,000 | MRED MLS |
| 1 Sep, 2020 | Under contract | $650,000 | MRED MLS |
| 24 Aug, 2020 | Listed for sale | $650,000 | MRED MLS |
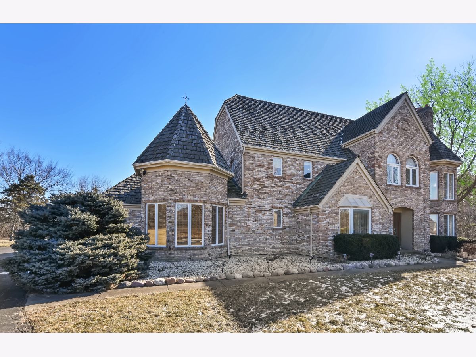
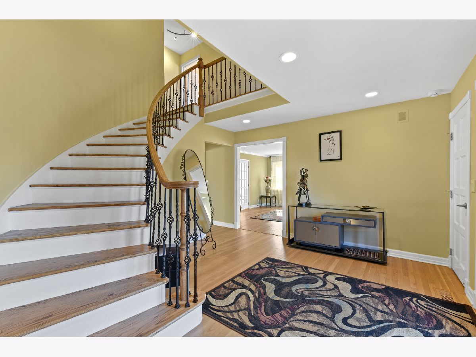
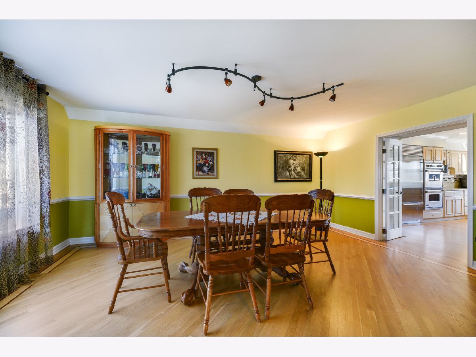
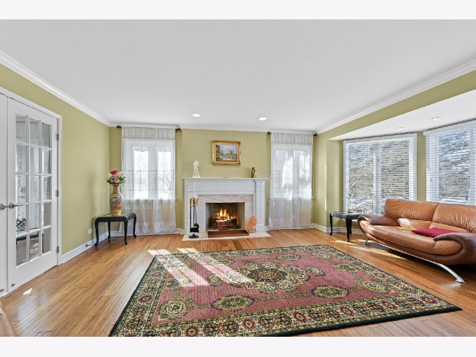
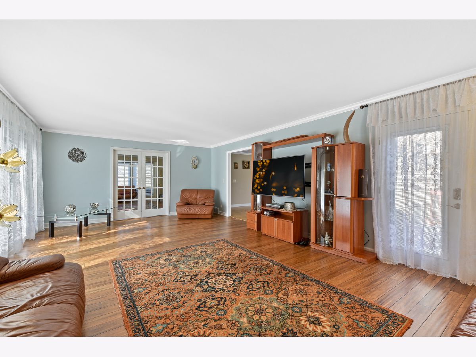
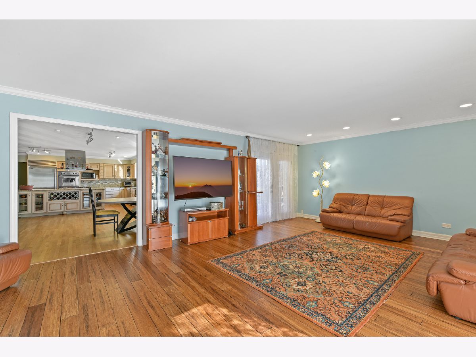
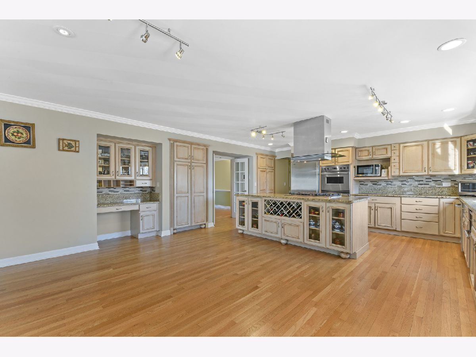
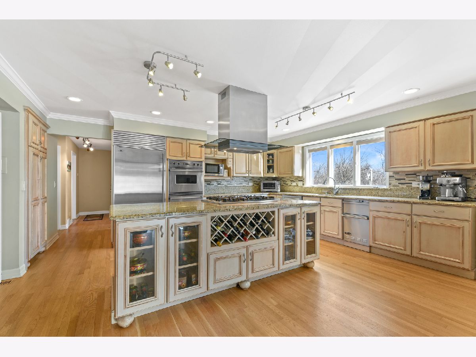
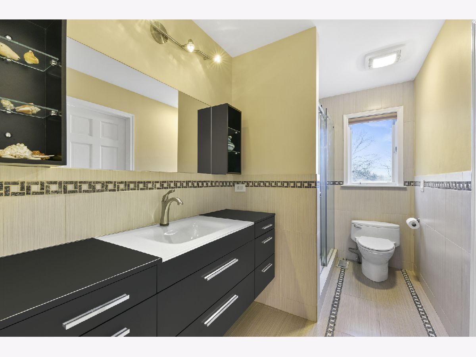
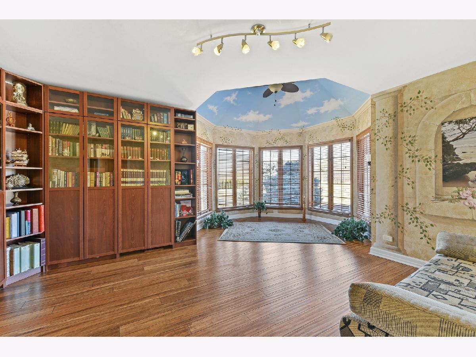
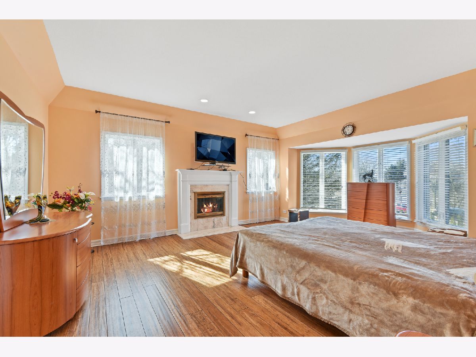
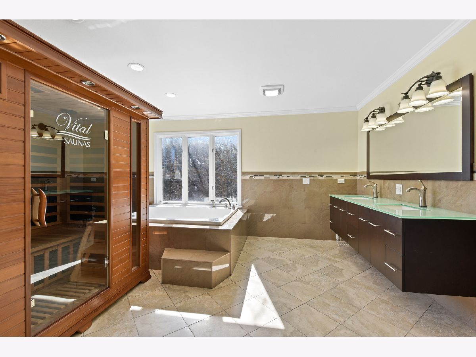
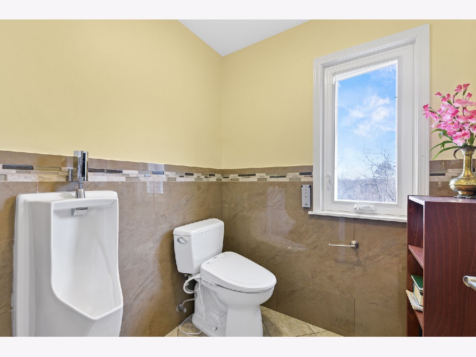
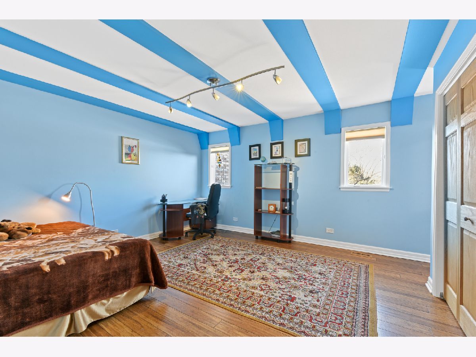
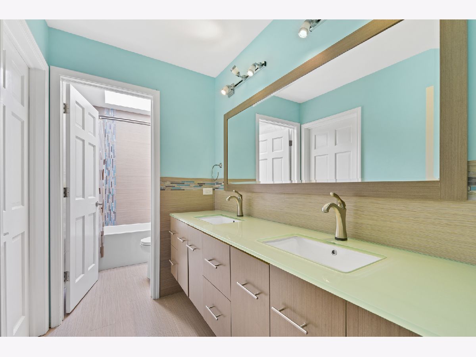
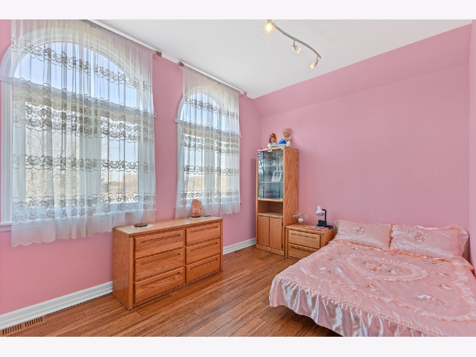
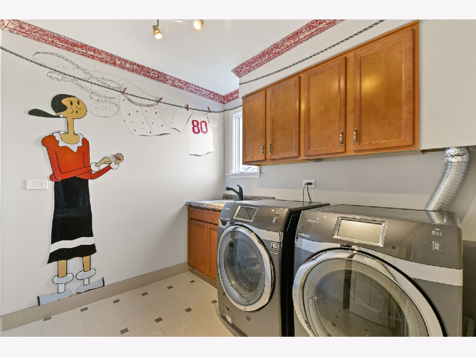
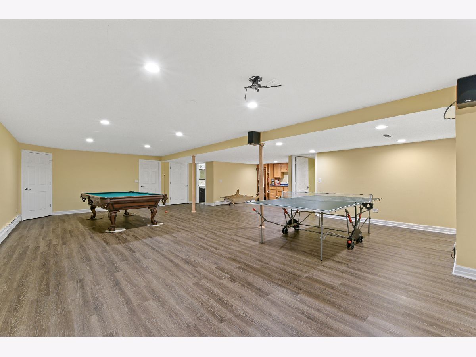
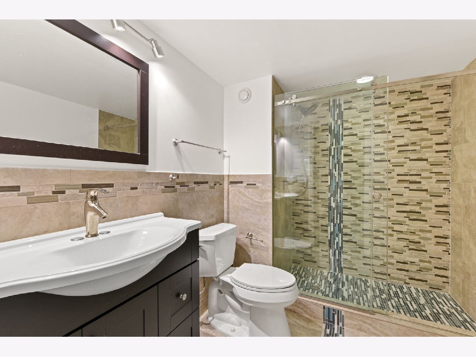
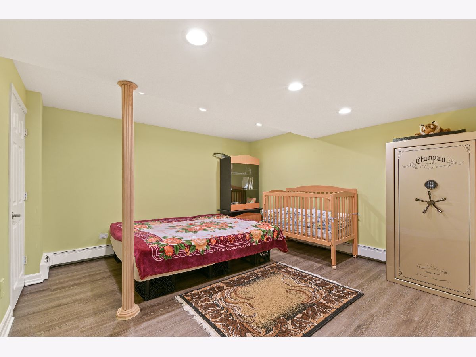
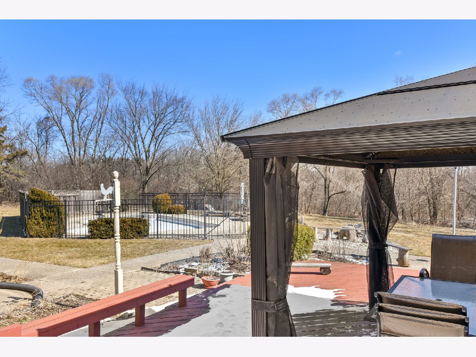
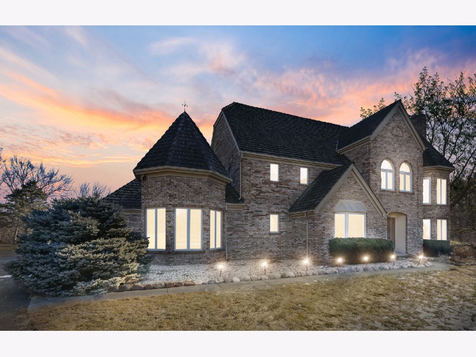
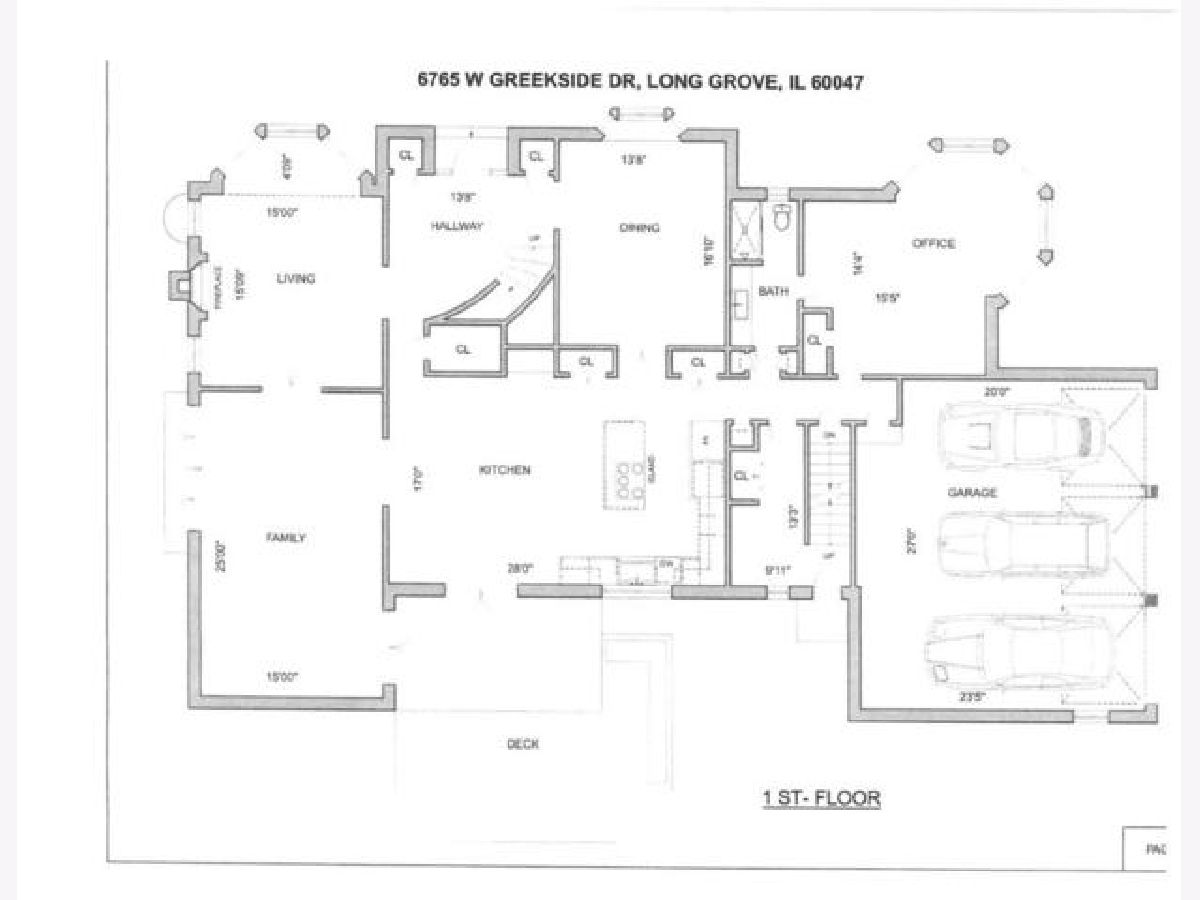
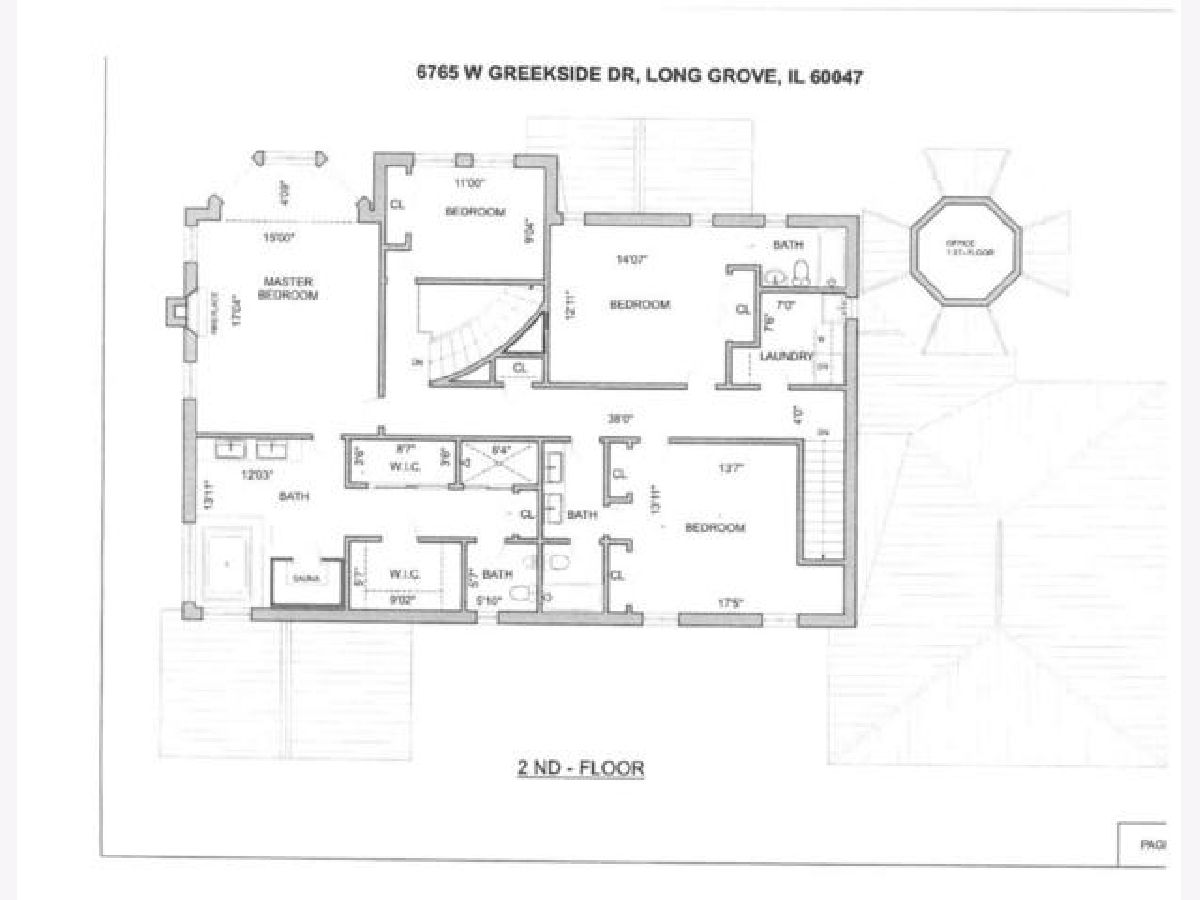
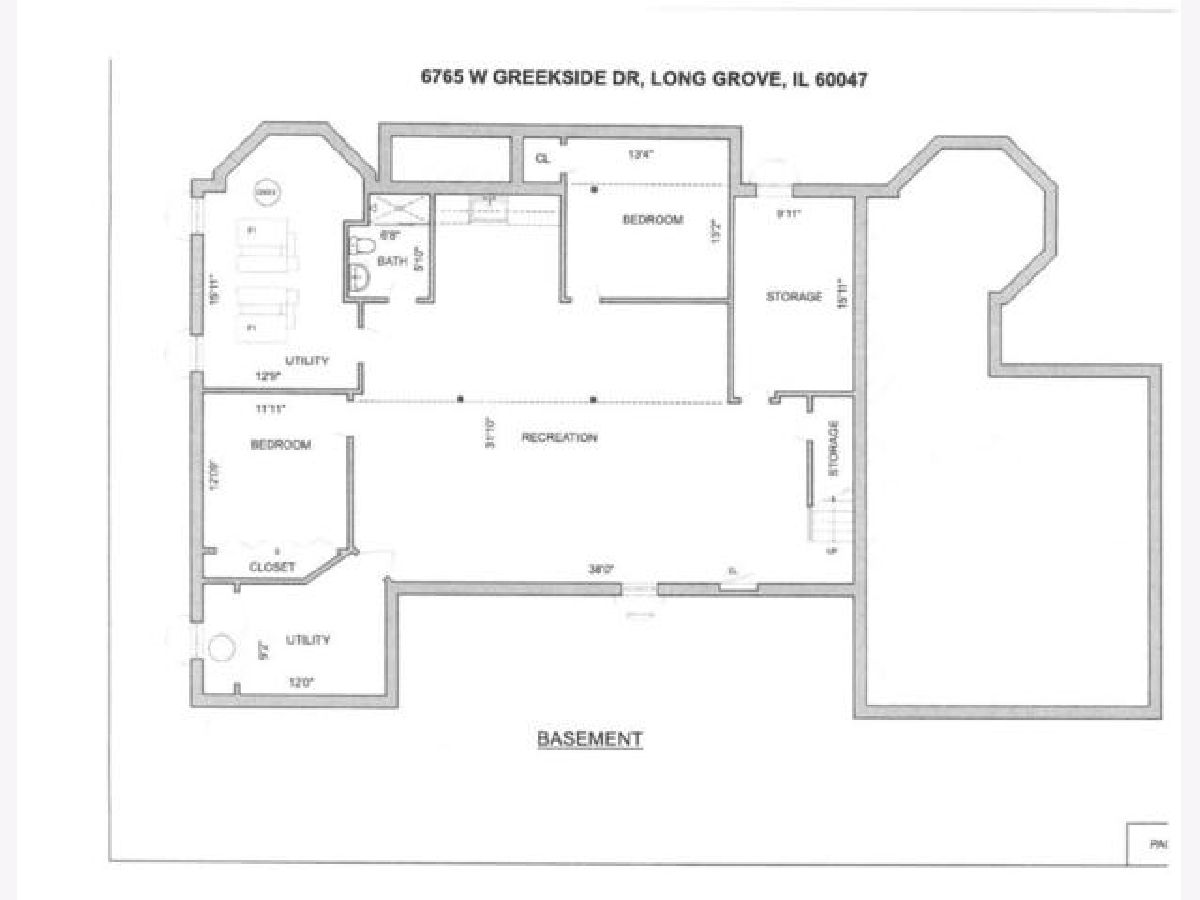
Room Specifics
Total Bedrooms: 7
Bedrooms Above Ground: 5
Bedrooms Below Ground: 2
Dimensions: —
Floor Type: Hardwood
Dimensions: —
Floor Type: Hardwood
Dimensions: —
Floor Type: Hardwood
Dimensions: —
Floor Type: —
Dimensions: —
Floor Type: —
Dimensions: —
Floor Type: —
Full Bathrooms: 5
Bathroom Amenities: Whirlpool,Steam Shower,Double Sink,Bidet,European Shower
Bathroom in Basement: 1
Rooms: Bedroom 5,Bedroom 6,Bedroom 7,Recreation Room,Mud Room,Utility Room-Lower Level,Storage
Basement Description: Finished,Crawl
Other Specifics
| 3 | |
| Concrete Perimeter | |
| Asphalt | |
| Deck, Patio, In Ground Pool, Storms/Screens | |
| Irregular Lot,Landscaped,Water View | |
| 409X411X197X140X222 | |
| Full | |
| Full | |
| Vaulted/Cathedral Ceilings, Skylight(s), Sauna/Steam Room, Bar-Wet, Hardwood Floors, First Floor Bedroom, Second Floor Laundry, First Floor Full Bath, Walk-In Closet(s) | |
| Double Oven, Range, Microwave, Dishwasher, High End Refrigerator, Washer, Dryer, Disposal, Stainless Steel Appliance(s), Wine Refrigerator | |
| Not in DB | |
| Street Paved | |
| — | |
| — | |
| Wood Burning, Gas Starter |
Tax History
| Year | Property Taxes |
|---|---|
| 2013 | $23,162 |
| 2020 | $19,285 |
Contact Agent
Nearby Similar Homes
Nearby Sold Comparables
Contact Agent
Listing Provided By
Coldwell Banker Realty



