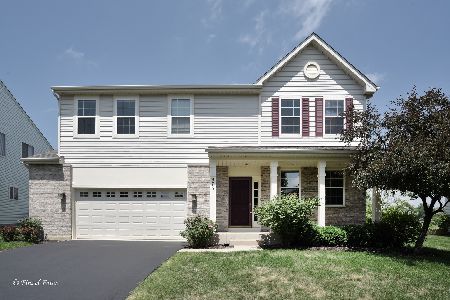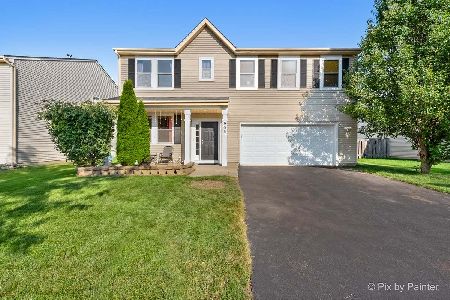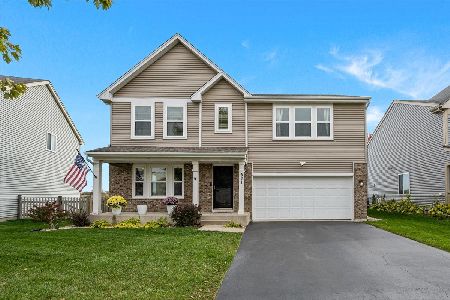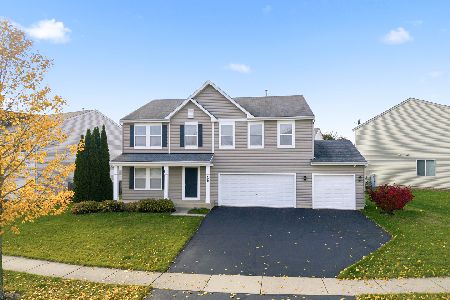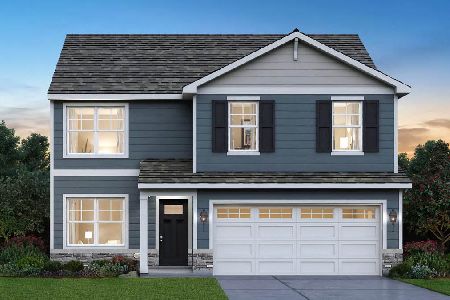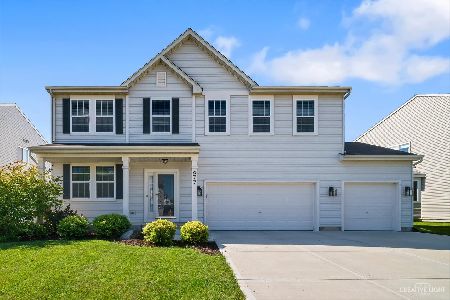677 Bay Shore Drive, Pingree Grove, Illinois 60140
$325,000
|
Sold
|
|
| Status: | Closed |
| Sqft: | 2,831 |
| Cost/Sqft: | $115 |
| Beds: | 4 |
| Baths: | 3 |
| Year Built: | 2005 |
| Property Taxes: | $8,160 |
| Days On Market: | 2121 |
| Lot Size: | 0,18 |
Description
A must see - beautiful home is ready for new owners! This Vista B model has almost 3,000 SQ. FT and is situated on a nice lot! Extremely spacious open floor plan with huge room sizes and 9' ceilings. Spacious eat-in kitchen offers quartz countertops, black stainless steel appliances and boasts an island and pantry. Tons of space - living room and dining room (with stunning shiplap accent wall) plus first floor office and second floor loft in addition to 4 bedrooms! Large master suite has vaulted ceilings and a walk-in closet. The master bath has a garden tub, separate shower and double sinks. Convenient 2nd floor laundry. The finished basement with theatre room and included bar is ready for entertaining. Sliding glass doors in the kitchen lead to a private backyard with stamped concrete patio. Heated oversized 3-car garage has an epoxy floor. Everything you are looking for - call today and make this house your home!
Property Specifics
| Single Family | |
| — | |
| — | |
| 2005 | |
| Full | |
| VISTA B | |
| No | |
| 0.18 |
| Kane | |
| Cambridge Lakes | |
| 78 / Monthly | |
| Clubhouse,Exercise Facilities,Pool | |
| Public | |
| Public Sewer | |
| 10616750 | |
| 0233127007 |
Nearby Schools
| NAME: | DISTRICT: | DISTANCE: | |
|---|---|---|---|
|
Grade School
Gary Wright Elementary School |
300 | — | |
|
Middle School
Hampshire Middle School |
300 | Not in DB | |
|
High School
Hampshire High School |
300 | Not in DB | |
Property History
| DATE: | EVENT: | PRICE: | SOURCE: |
|---|---|---|---|
| 15 Apr, 2020 | Sold | $325,000 | MRED MLS |
| 30 Jan, 2020 | Under contract | $324,900 | MRED MLS |
| 22 Jan, 2020 | Listed for sale | $324,900 | MRED MLS |
| 29 Oct, 2021 | Sold | $421,950 | MRED MLS |
| 14 Sep, 2021 | Under contract | $424,900 | MRED MLS |
| 11 Sep, 2021 | Listed for sale | $424,900 | MRED MLS |
Room Specifics
Total Bedrooms: 4
Bedrooms Above Ground: 4
Bedrooms Below Ground: 0
Dimensions: —
Floor Type: Carpet
Dimensions: —
Floor Type: Carpet
Dimensions: —
Floor Type: Carpet
Full Bathrooms: 3
Bathroom Amenities: Separate Shower,Double Sink
Bathroom in Basement: 0
Rooms: Office,Loft
Basement Description: Finished,Bathroom Rough-In
Other Specifics
| 3 | |
| Concrete Perimeter | |
| Concrete | |
| — | |
| — | |
| 0 | |
| Unfinished | |
| Full | |
| Second Floor Laundry, Walk-In Closet(s) | |
| Double Oven, Microwave, Dishwasher, Refrigerator, Washer, Dryer, Disposal, Stainless Steel Appliance(s) | |
| Not in DB | |
| Clubhouse, Park, Pool, Lake, Curbs, Sidewalks, Street Lights, Street Paved | |
| — | |
| — | |
| — |
Tax History
| Year | Property Taxes |
|---|---|
| 2020 | $8,160 |
| 2021 | $8,565 |
Contact Agent
Nearby Similar Homes
Nearby Sold Comparables
Contact Agent
Listing Provided By
RE/MAX Suburban

